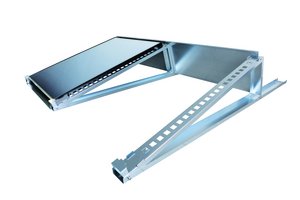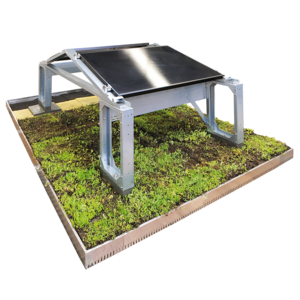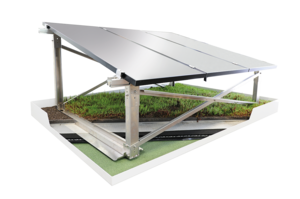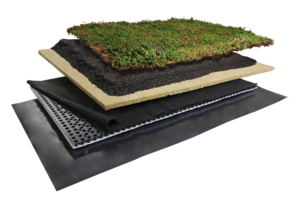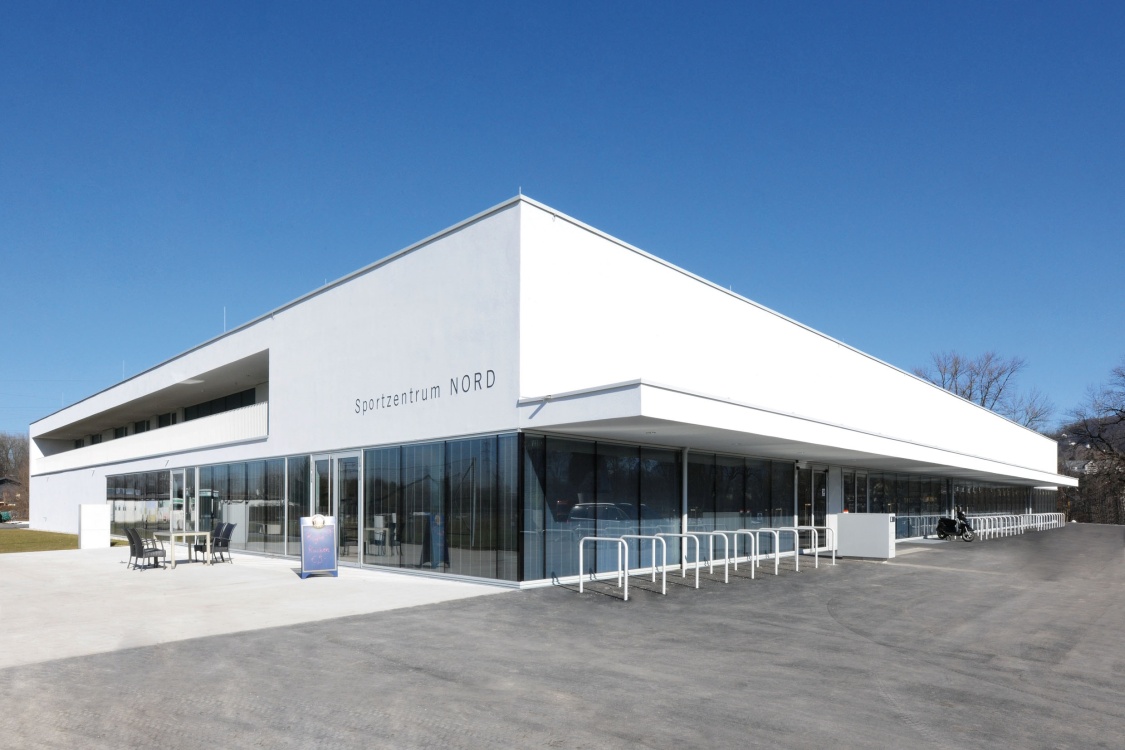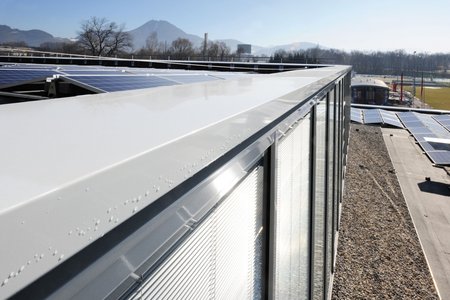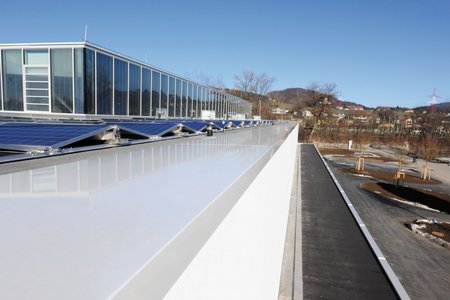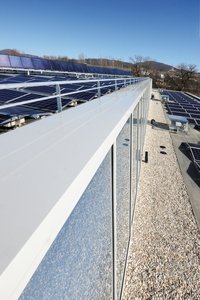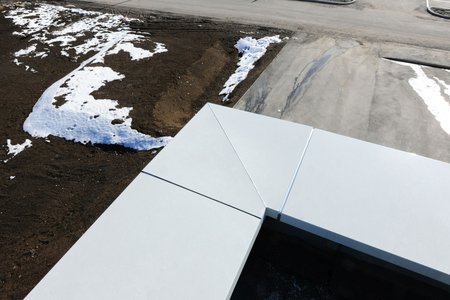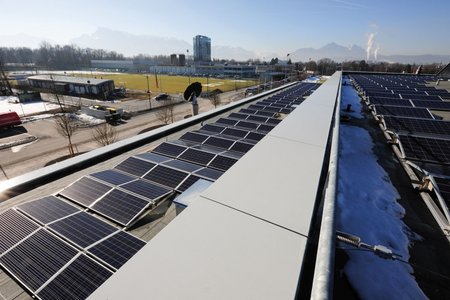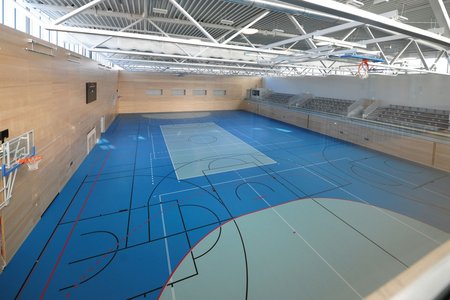The Salzachsee/Theodostrasse sports complex is home to several clubs, which use it for training and home games. It has three grass pitches, a curling arena and Salzburg’s largest track and field facilities. After more than three decades of regular use, the changing and storage rooms were showing their age. But renovation would not have been economical nor would it have met the current requirements of the athletes. It was also expected that nearby Riedenburg sports hall would no longer be available in future. The city decided to have a new three-court sports hall built on the Salzachsee/Theodostrasse plot as a replacement, which would also house the rooms required for the outdoor pitches, such as changing rooms.
Elegant façade
A modern building that would meet the needs of all generations was planned for Josef Brandstätter-Strasse in Liefering. Architecture firm Karl und Bremhorst Architekten ultimately won the tendered architectural competition run by Stadt Salzburg Immobilien GmbH (SIG). The multipurpose Sportzentrum Nord was completed after 18 months of construction. It was erected on a slightly higher level than the existing facilities in order to protect it from flooding. As the hall floor is below ground level, the building blends in harmoniously with its surroundings despite its height. The interior design is characterised by natural materials and colours. The combination of concrete slabs and glass on the outside creates a linear, elegant look.
Stable edge profiles
Even the parapet coverings create a harmonious connection with the other façade elements. The aluminium edge profiles from Richard Brink GmbH & Co. KG stretch across all roof sections of the building, from the projected roof over the entrance area to the balcony and the roofs of two offset floors. With a powder coating in light grey, they create a uniform transition between the end of the roof and the wall. The manufacturer adapts the projection of the covers to suit the desired dimensions. Edge profiles with projections from 720 to 920mm were used on the sports centre. In order to achieve high stability despite these widths, the workers from IAT GmbH, which carried out the installation, chose a material thickness of 2mm, which prevents the parapet coverings from warping due to frost and heat.
‘The edge profiles are manufactured cleanly and were delivered quickly. The easy mounting saved us a lot of time in the installation,’ says Manfred Schartner, construction foreman for IAT GmbH. Mounting variants with ripple profiles and rubber lip holders were chosen in order to achieve an additional seal. Using this approach, the metal sheets only need to be fixed to the holders using a clip mechanism. The holders are profiled in such a way that any rainwater falling on the joins is directed away.
Top energy standard
The Sportzentrum Nord is considered a ‘flagship initiative’ of the city of Salzburg. The plus energy building is the first sports centre in Austria to achieve the ‘Klimaaktiv Gold Standard’ rating. This is the highest award for energy-efficient buildings and serves as evidence of the environmentally friendly design of the centre. It offers space for 315 spectators in its stands. The three sectors, with a playing area of 45 × 30m, can be separated from each other. A climbing wall and boulder area enhance the fields for ball sports. The barrier-free building is suitable for users with disabilities. There are side rooms on the ground floor and lower level, where the foyer, catering area, an additional exercise room, cloakrooms, showers, a referee lounge and equipment rooms are located. The hall in Liefering with its extensive programme and facilities therefore makes a fantastic addition to sport in Salzburg.

![[Translate to Englisch:] PV-Unterkonstruktionen der Firma Richard Brink in Ost-West-Ausrichtung auf Flachdach mit Kiesschüttung. Zeigt die gesamte Konstruktion bestehend aus Solarpanel, Befestigung an der Unterkonstruktion und Ballastierung.](/fileadmin/user_upload/MiraluxFlex_OW_Header.jpg)
![[Translate to Englisch:] PV-Unterkonstruktion "Miralux Flex" der Firma Richard Brink in Ost-West-Ausrichtung mit allen Einzelteilen inklusive Ballastierung und Modulklemmen.](/fileadmin/_processed_/8/9/csm_2_Mi_FS_02_9fd74a9e97.png)
![[Translate to Englisch:] PV-Unterkonstruktion von Richard Brink in Ost-West-Ausrichtung. Zeigt die Anbringung des Solarpanels oberhalb der Unterkonstruktion.](/fileadmin/_processed_/e/c/csm_MiraluxFlex_OW_Slider_4682fdfb69.png)
![[Translate to Englisch:] Zwei Ballastierungssteine aus Polymerbeton der Firma Richard Brink zur Ballastierung von Photovoltaik-Unterkonstruktionen. Große Variante mit 34 kg, kleine Variante mit flacher Bodenplatte (16 kg) zum Einbringen in Kiesbetten oder Gründächer](/fileadmin/_processed_/7/d/csm_2_Mi_FS_03_9ca2a7f2ca.png)
![[Translate to Englisch:] Ballastierungsunterstützung der Firma Richard Brink. Gekantetes Blech zur Einlage von Betonplatten oder Steinen, um Photovoltaik-Unterkonstruktionen zu beschweren.](/fileadmin/_processed_/9/f/csm_2_Mi_FS_04_6e016a396e.png)
![[Translate to Englisch:] Grafische Darstellung der Verschraubung von Ballastierungssteinen unterhalb der PV-Unterkonstruktion. Flache Bodenplatte des Steins liegt unterhalb von Kies und Bepflanzung.](/fileadmin/_processed_/a/6/csm_2_Mi_FS_06_44d13c3c81.png)
