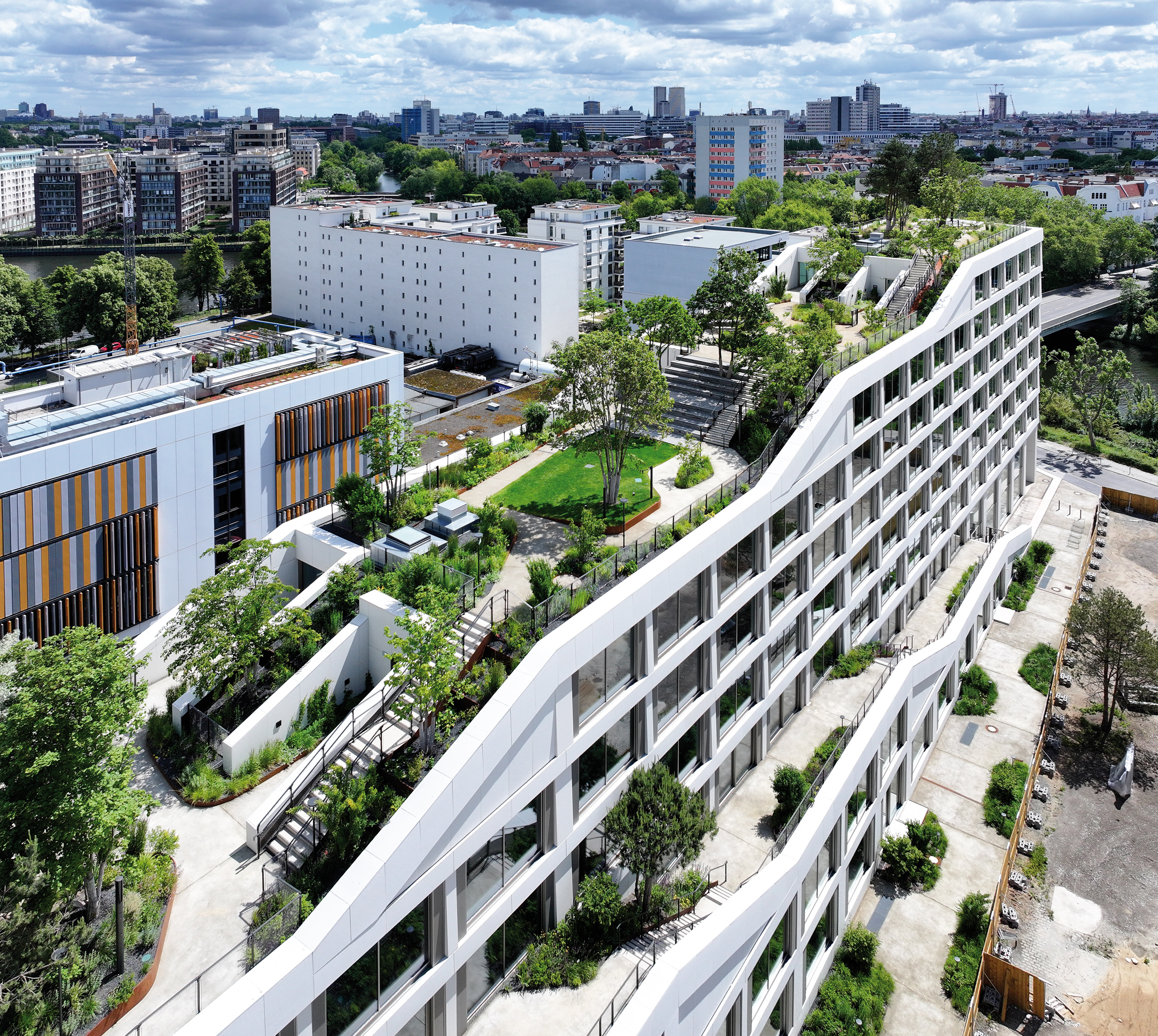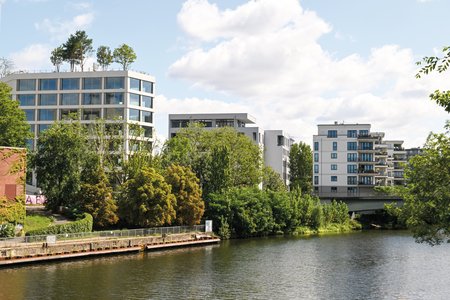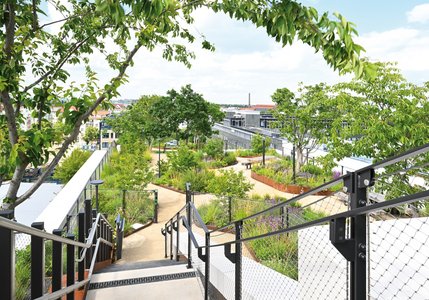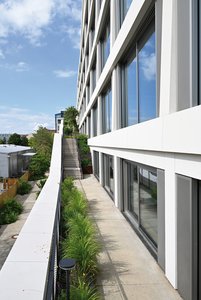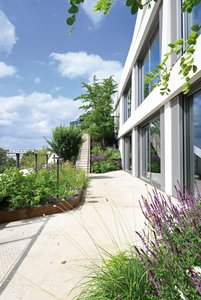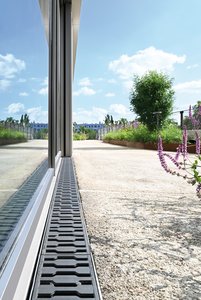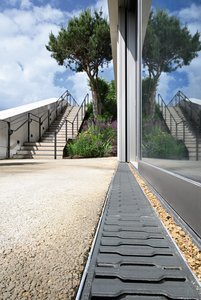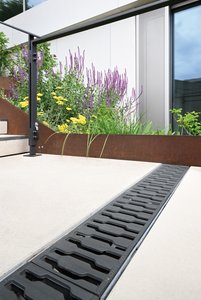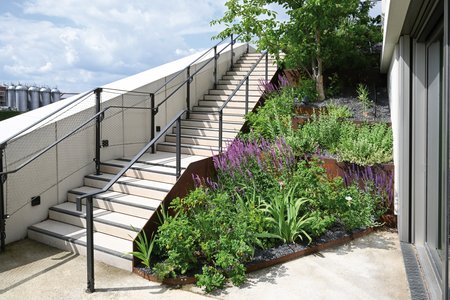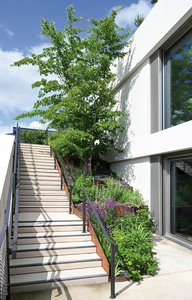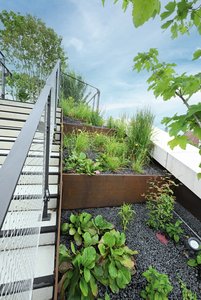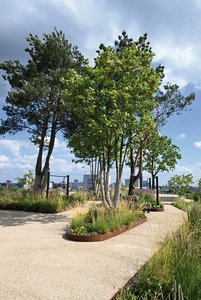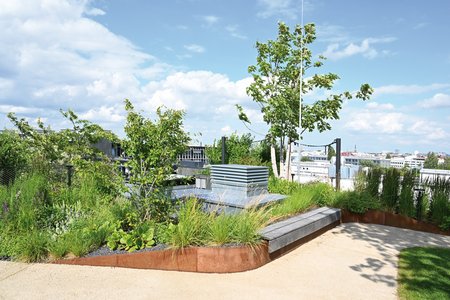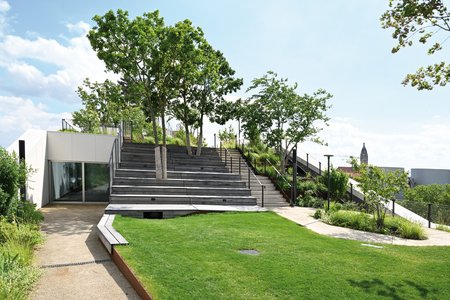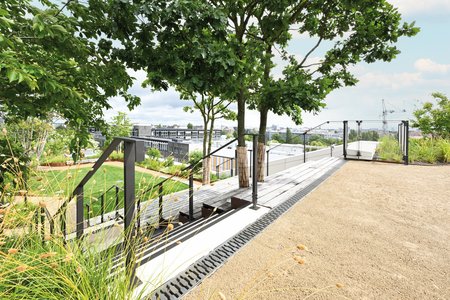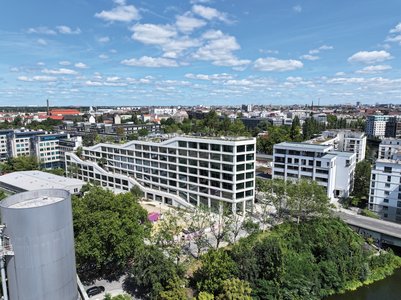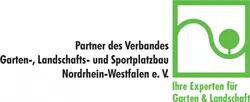On Mierendorff Island, located between the River Spree and the Westhafen Canal, an area once home to Charlottenburg power station is currently undergoing a complete overhaul. As a way of densifying existing urban areas, new residential neighbourhoods are now emerging in former industrial spaces across multiple cities. Municipalities have to create new living space. However, with an eye to climate change, they also face environmental challenges such as making sure enough retention areas are available for potential heavy-rain events. One way of resolving this conflict of space utilisation is to integrate green spaces into existing building stock, allowing both carbon dioxide and water to be stored while reducing peaks in rainwater run-off. These benefits make green roofs and vertical gardens practically indispensable in contemporary urban planning.
Leading the way as a green metropolis in Europe
In this respect, the new AERA office building has set the bar high. On the one hand, the new build fits seamlessly into the urban environment of the surrounding buildings; on the other, it clearly draws attention with its impressive rooftop garden. That was precisely the intention of Benedict Crasemann, property developer at property company and building owner BAUWENS: “Our aim was to involve nature rather than suppress it and to blur perceived boundaries. We set out to create a truly green building, and we did exactly that.” The over 100-metre-long and approximately 20-metre-wide structure built over eight storeys stands out with its large-scale glass façades. The commercial rental units feature open room concepts with acoustic ceiling sails and conference areas that offer a panoramic view. As soon as you enter the six-metre-high foyer complete with gallery level, you know you are standing in a next-generation office complex.
The idea to crown all of this with a bespoke intensive green roof required the involvement of various construction and planning companies, including architects office Grüntuch Ernst, MBN as general contractor, and urban landscaping expert Tancredi Capatti from capattistaubach landscape architecture office. “What will the modern workplace look like in our capital city? The best way of predicting the future is to create it yourself,” says Tancredi Capatti, commenting on the speculative design. This was a central concept in the implementation of AERA’s outdoor area, which slots perfectly into its green surroundings along the banks of the Spree.
The arrangement of the top floors gives the roof a stepped appearance, with the 2,200m2 green space extending over every level. The space is accessed via a staircase that climbs up the west side of the building, creating an external link between the main entrance and the roof that can be accessed from every rental unit. The garden design, which continues along the entire set of stairs, incorporates all kinds of elements from simple greenery to gravel beds and sand lenses over to seating areas set against a beautiful backdrop. The garden even manages to integrate unavoidable building services components into the overall roof design, allowing them to virtually disappear into the raised beds. None of the four levels have a strict pattern in terms of their arrangement, however the central transition was devised to serve as stands for events. The development of innovative structures with ecological added value is key to the design of the AERA building.
Hand in hand to success
When it comes to such a pioneering construction, everything has to be perfectly executed – from aesthetic requirements to functionality and production quality. Sebastian Simon and Michael Oelmann from Hamburg-based landscape gardening firm Klaus Hildebrandt AG were responsible for implementing the roof planting on site. Based on his experience of past projects, Michael Oelmann opted to use the high-quality metal goods provided by Richard Brink GmbH & Co. KG when choosing suitable design elements. “The entire composition of paths and greenery, beds and seating areas is beautifully coherent. This is largely thanks to the fact that the majority of framing elements came from one single company. Richard Brink supplied stair stringers, flower bed edging solutions and raised bed structures, all in corten steel, alongside dewatering channels and gratings. All delivery dates were met without fail, even for custom designs and project-specific requirements. We’re completely satisfied with our long-standing partner and look forward to working together on more projects in the future.”
The individual sections on each level along the staircase to the roof feature an alternating mix of bed plots and raised beds. These guide visitors along a gently meandering path between the building’s glass façade and the stair rails. The lower beds are framed using 3.0mm-thick and 150mm-high Ora Max steel strip edgings produced by Richard Brink. The 10mm-thick stair stringers were custom made to fit the heights of the steps; they also trim the flower beds as the tiered walls surrounding the raised beds that run adjacent to the steps are affixed to the stringers. Semira raised beds were chosen for the project, with additional benches fitted every now and again to create an entire park area featuring various oases of calm as well as a view of the skyline. All the raised beds were custom made and taper down at either end for an elegant transition into the lower edging solutions, which were pre-curved during production. Besides this, the individual levels feature additional organically shaped raised beds, which are freely positioned to create islands between the paths.
Over 35 plant species in total, including trees standing up to 12 metres tall and shrubs suitable for the local conditions, have found a home in the various beds and bind up to 5 tonnes of CO2 each year. What’s more, the 480 metres of pathway are made from permeable Glorit cement with a sandy appearance and support the building’s rainwater management. Retention boxes to protect against flooding are integrated into the path’s ecological, water-bound top layer in line with the sponge city concept. Suction and capillary fleeces distribute incoming water between the boxes and the substrate layer, enabling the plants to absorb the water. When temperatures are high, the vegetation then releases this water into the surrounding area by means of transpiration, improving the microclimate and making for a more comfortable environment in the summer. Consequently, the raised beds and steel strips are not completely closed structures, but serve to delineate individual areas at surface level while ensuring plants get enough water through the substrate.
Alongside planting systems, the family-run company from Eastern Westphalia specialises first and foremost in the manufacture of drainage and dewatering solutions. The 80mm-high Fortis concrete channels with a nominal width of DN 100, topped with the Zippa designer cast gratings, also embellish the roof garden. They make sure water is drained away, for example where the staircase transitions from one level to another. Together with the dark railings, they fit the colour concept perfectly. Along the staircase, they also keep the glass façades dewatered at the window and door reveals. The AERA building is one in a series of prestige projects in the capital, other examples being the redesign of Das Center am Potsdamer Platz, which also incorporates products manufactured by Richard Brink. At AERA, the manufacturer’s diverse range of products once again lays the foundations for an aesthetic oasis of comfort, which is quite literally filled with life through the planting.
Benedict Crasemann concludes: “We are proud to have been given responsibility for this project and would like to thank everyone involved, from the structural engineers and architects right over to the manufacturers and suppliers, whose constructive cooperation was key to the project’s success. AERA took an idea of what the office of the future could look like and turned it into reality, an idea in which a relaxing balance to everyday working life forms an integral part of the workplace.” Following completion of the building work, BAUWENS handed responsibility for the new build to real estate asset management company Real I.S. and will now continue to oversee development of the quarter on a neighbouring plot with the construction of a further 100,000m² of residential and office space across a total of eight buildings.
(approx. 9,120 characters)

