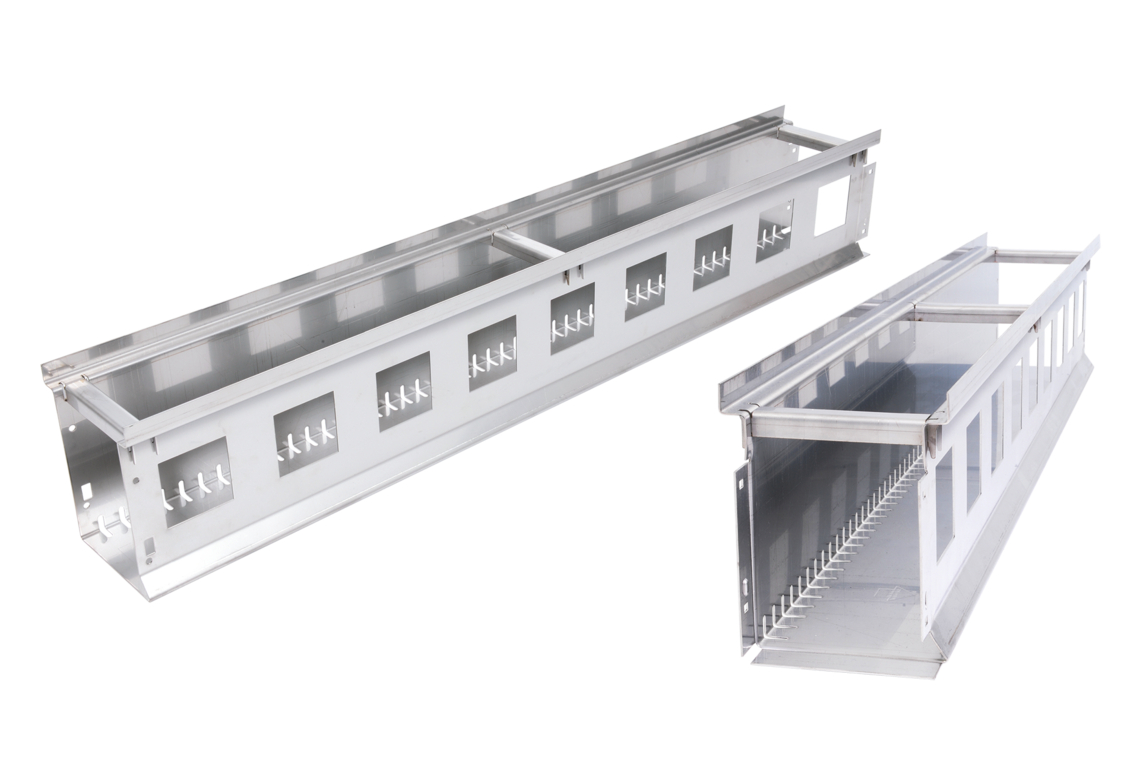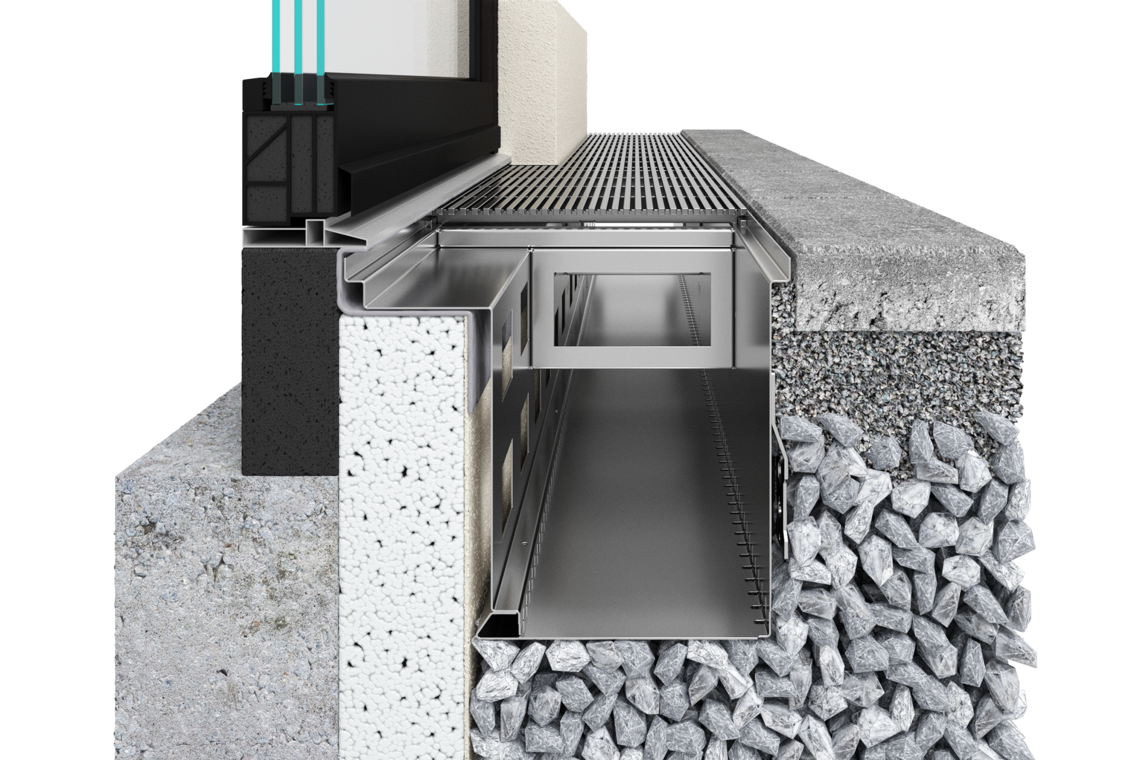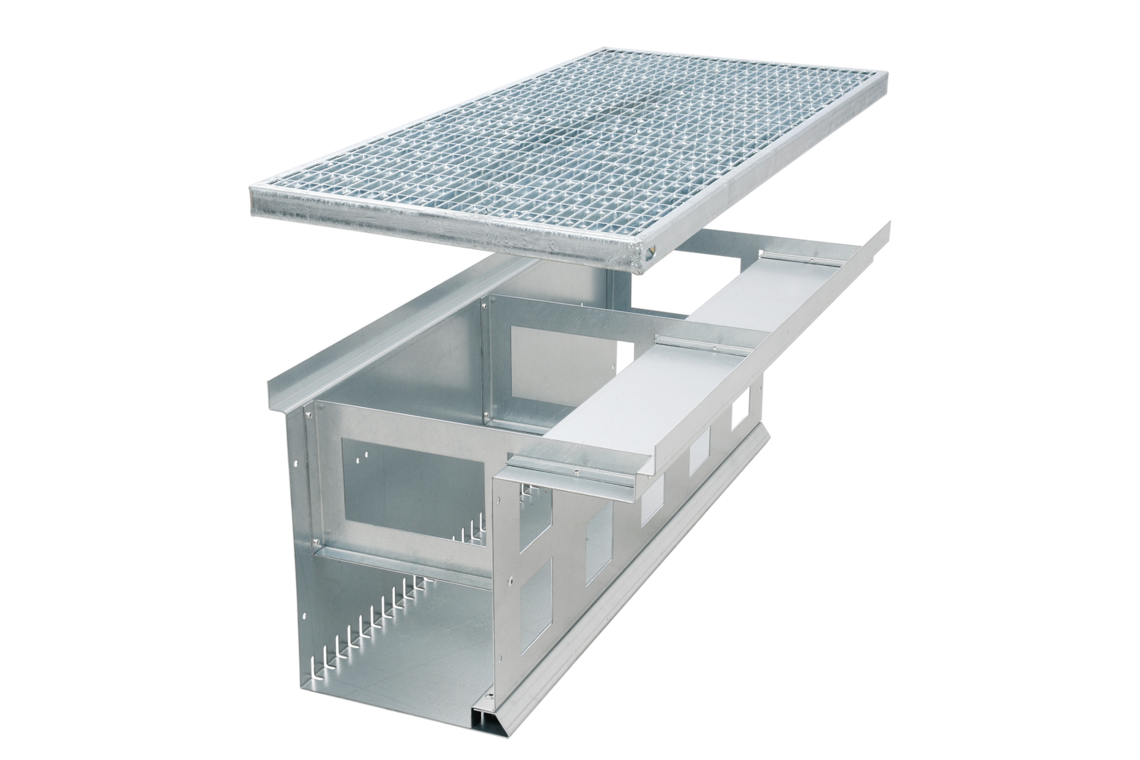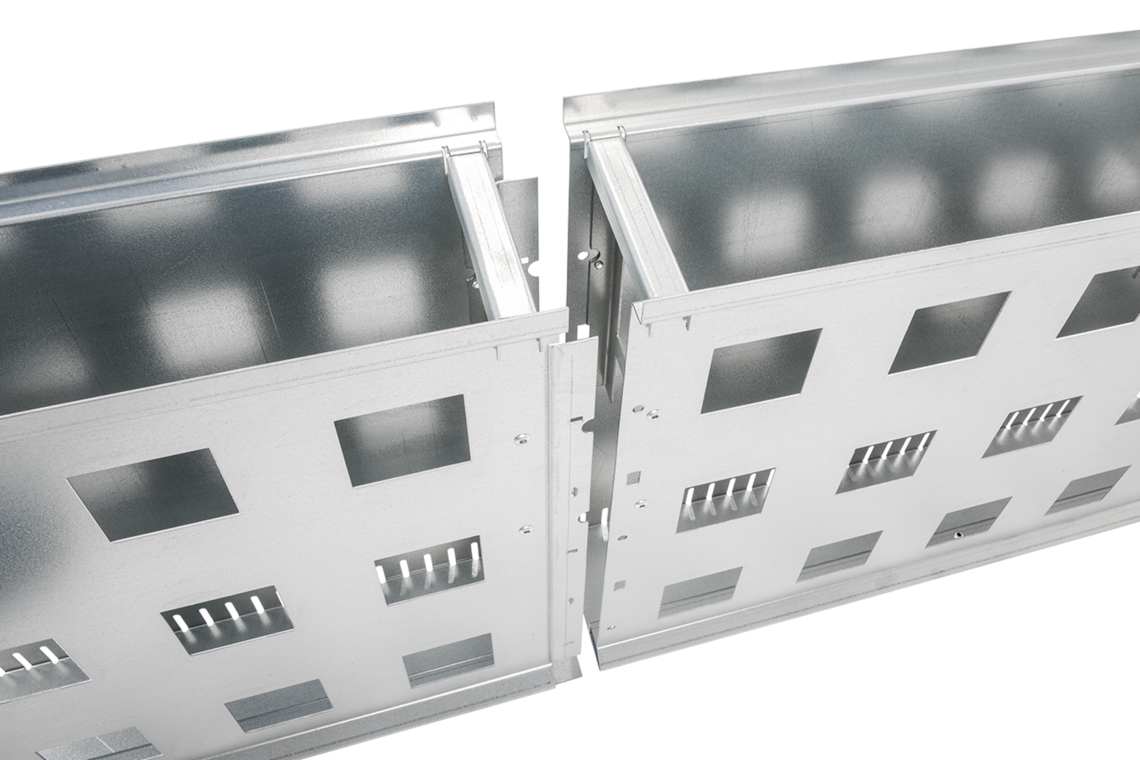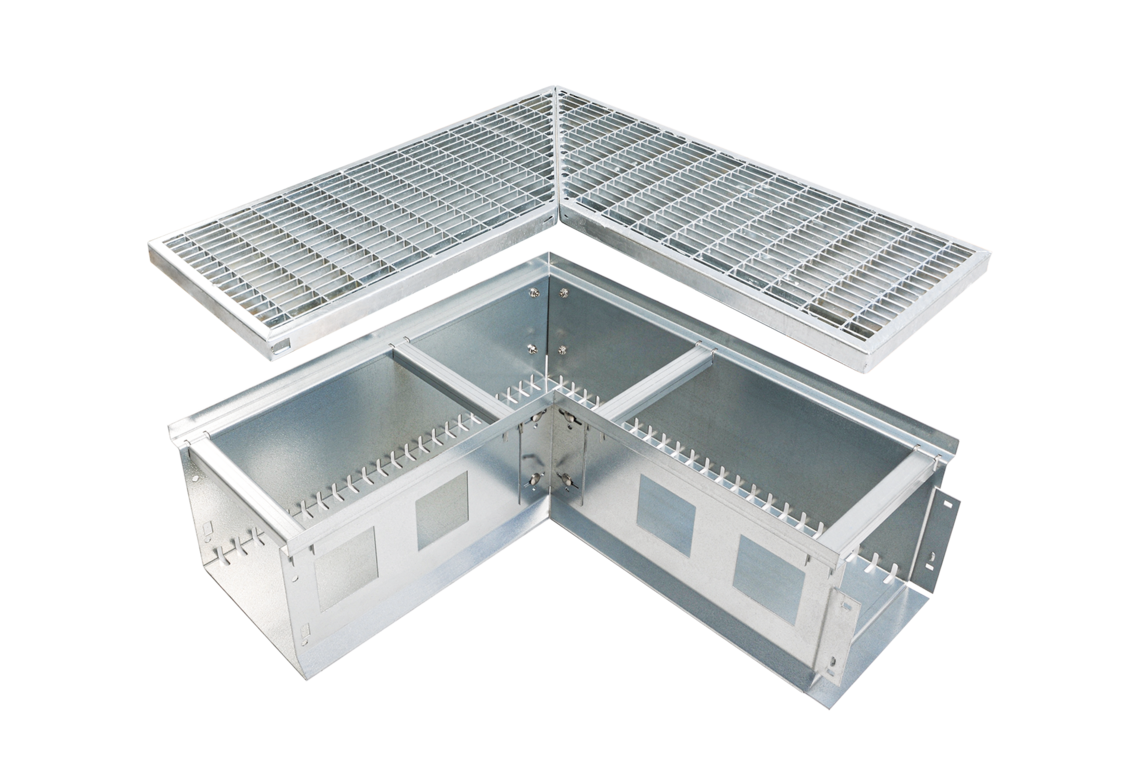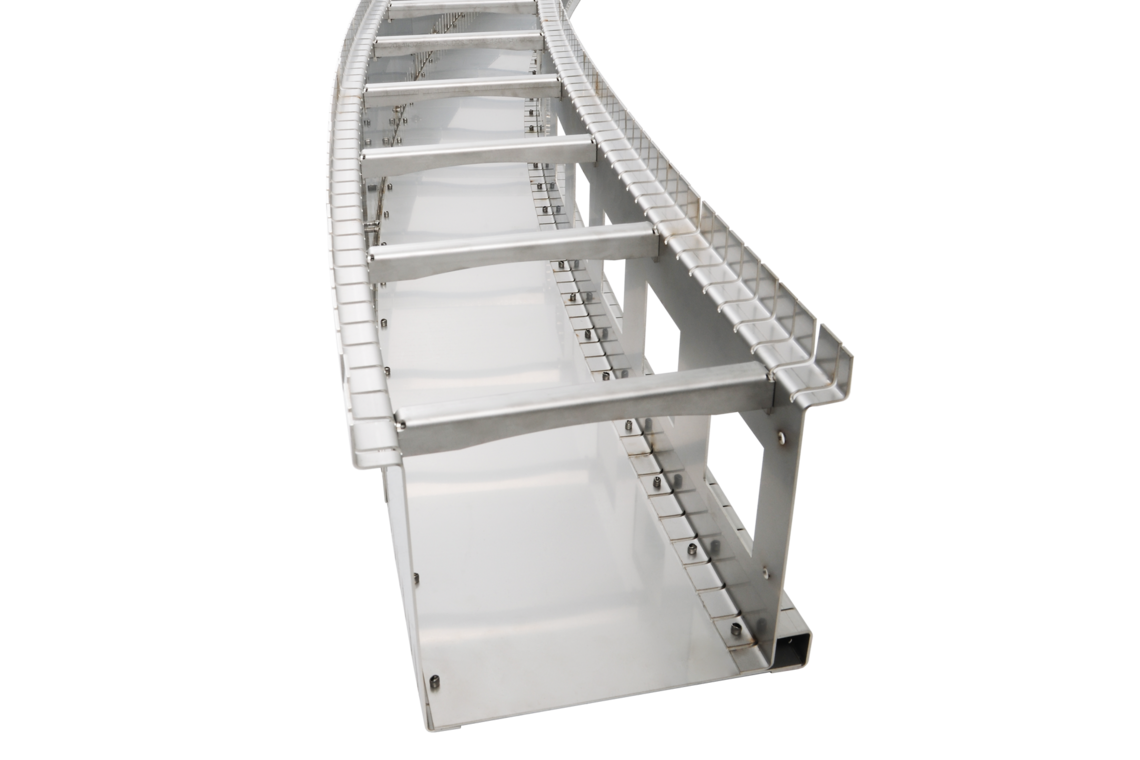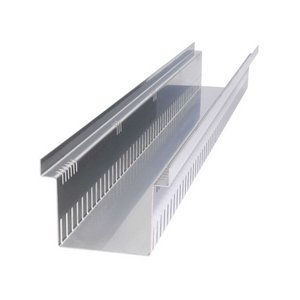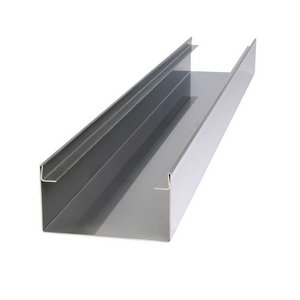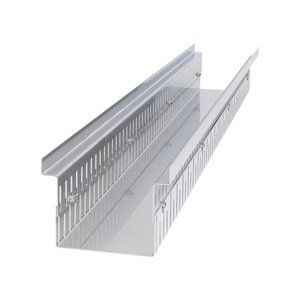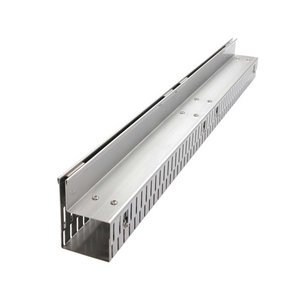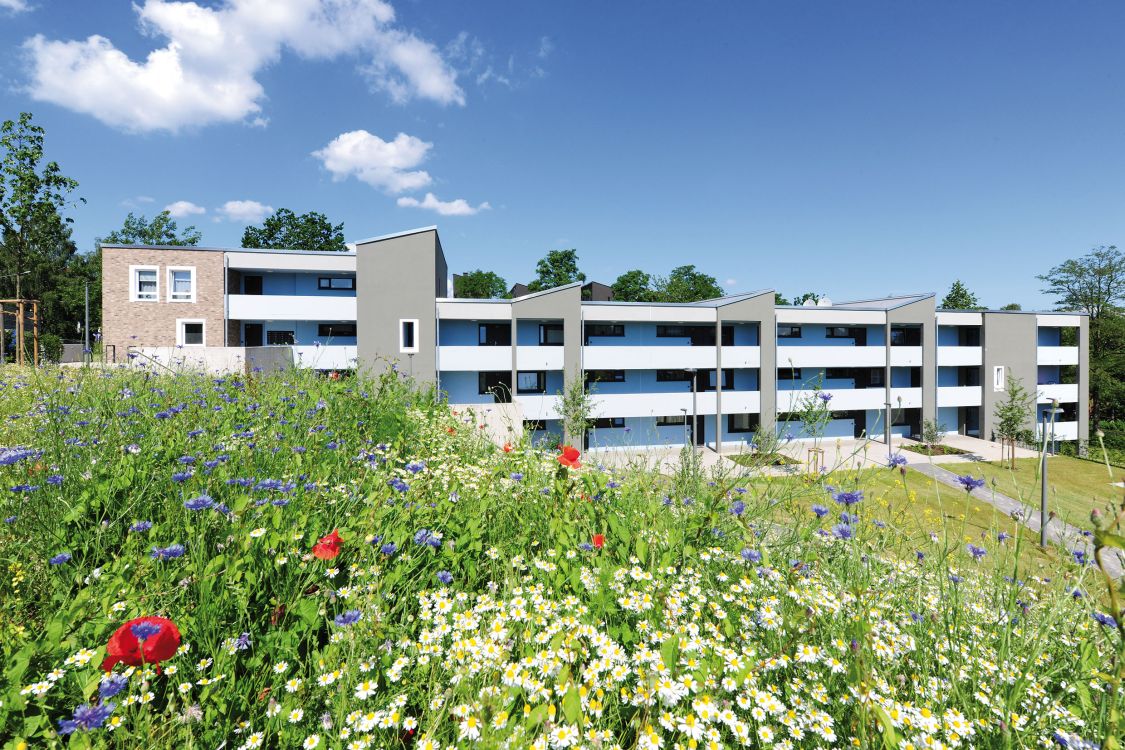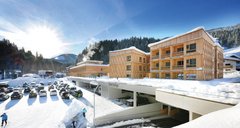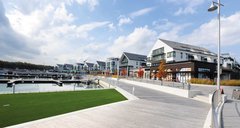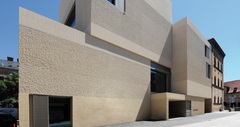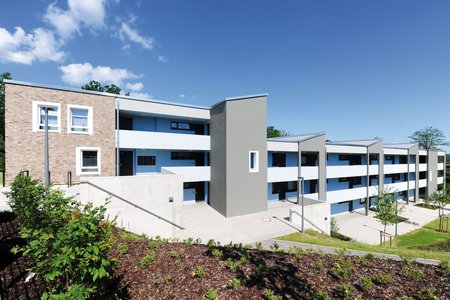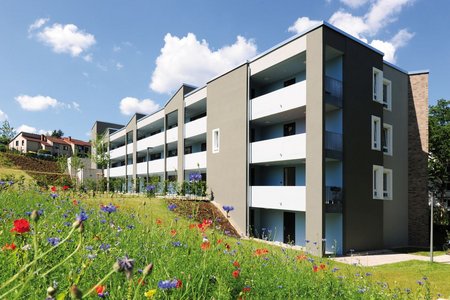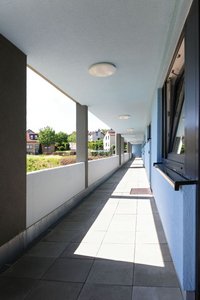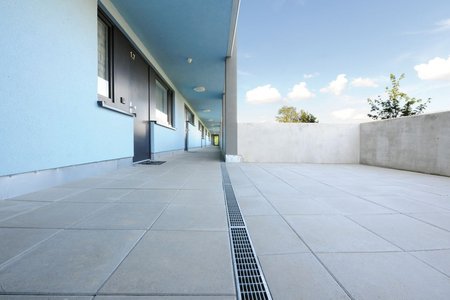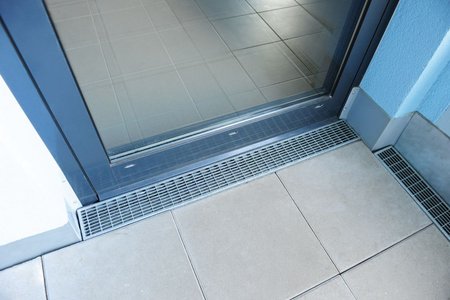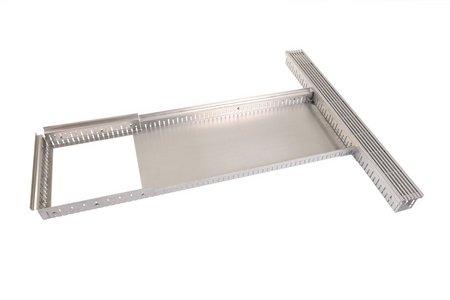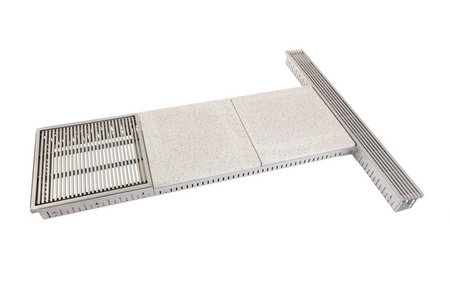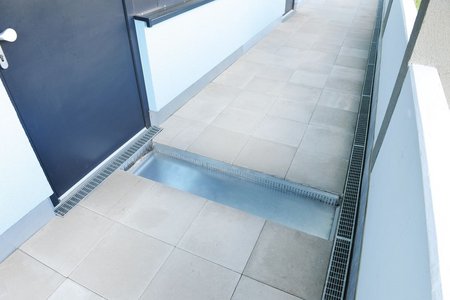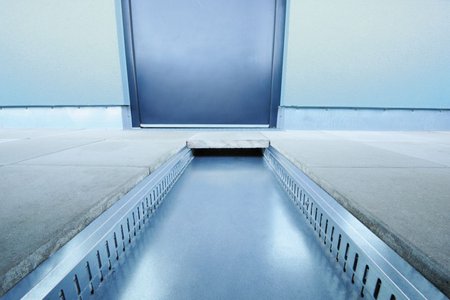Back in autumn 2015, the city of Detmold decided to commission the construction of social housing on a plot of its own land. The new build, which includes a total of 25 flats measuring between 55 and 97 square metres, was started in January 2017 and residents first began moving in in June 2018. Experts from RSAI rabbe sugge gbr architekten ingenieure based in Detmold took care of all of the planning and design, from the initial evaluation to project management.
The flats in the two-to-four-storey building situated on a slope can only be accessed via balconies, which themselves are accessible using paths that run along the slope as well as outdoor steps and two stairwells. As the balconies are so exposed, the project managers put special criteria in place for potential drainage solutions in line with the requirements set out in DIN 18195-4 for waterproofing against ground moisture and non-accumulating seepage water. In addition to ensuring quick and reliable drainage, the installed channels also had to be easy to inspect so as to make the maintenance of clear channels possible for targeted drainage in the long term.
The right solution for critical areas of the building
The roofing company in charge of implementation opted for Stabile and Hydra drainage channels and the Hydra inspection channel from Richard Brink. These channels are used in the balconies on all floors, keeping them permanently dry. The channels from the metal products manufacturer offered lots of advantages: firstly, the custom channels and gratings made of premium materials make installation easy because they don’t have to be cut to size on site and tediously adapted. Secondly, the height-adjustable Hydra drainage channels can always be perfectly aligned with the height of the slab flooring.
This means the channels can be easily and precisely fit to the level thresholds of all the entrance doors in the stairwell and the front doors to the flats. The channels in the door reveals were connected to the drainage channels below the balcony walls by inspection channels. Any precipitation or collecting water is therefore quickly directed away from the highly critical entrance areas. To protect the waterproof sheeting underneath the slab flooring from the metal elements as required by building regulations, protective mats were installed between the sheeting and the channels. This approach ensures that the water running in the channels does not pose a threat to the structural fabric of the building.
Maintenance made easy
Continual maintenance is essential in ensuring long-lasting, reliable drainage. Cleaning conventional inspection and branch channels is a cumbersome task because the gratings have to be removed. The inspection channel from Richard Brink, on the other hand, is easy to open by simply removing the slab above it. The channels are manufactured in standard, conventional sizes for this purpose. Virtually invisible, the inspection channels from Richard Brink not only meet the requirements for a highly functional drainage system but also blend in impressively thanks to their discreet, appealing aesthetic.
The final new build speaks for itself: the building, access balconies and outdoor areas come together as a successful project that – despite being planned as social housing – exudes high quality in terms of the design and materials used. Not least, the products from Richard Brink serve as functional, visually appealing elements in the building’s open-air walkways.


