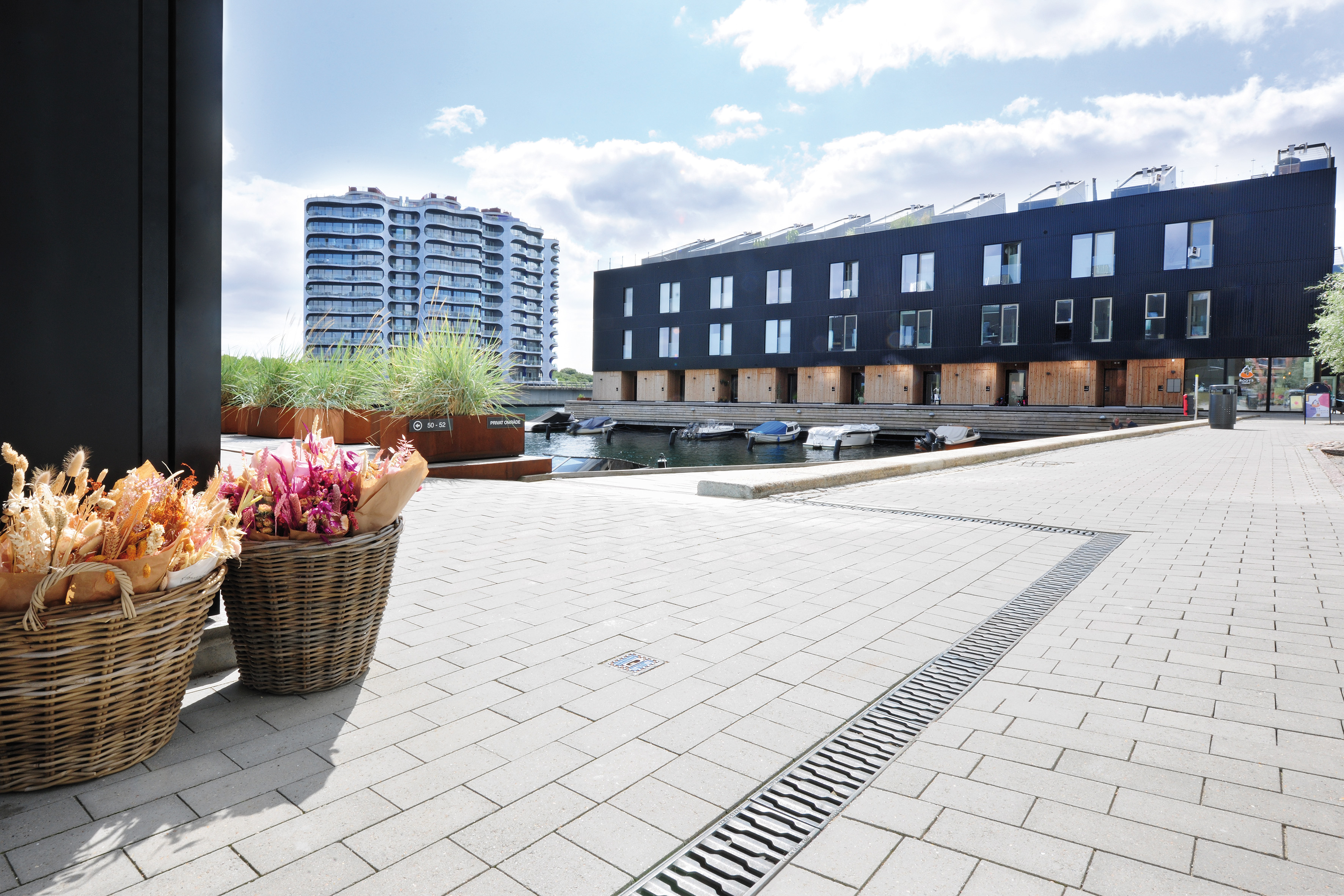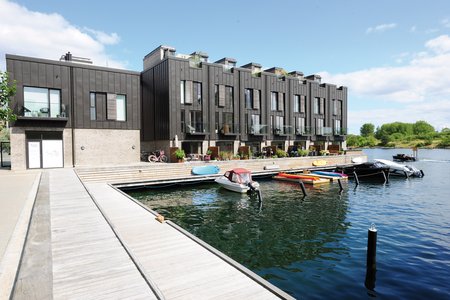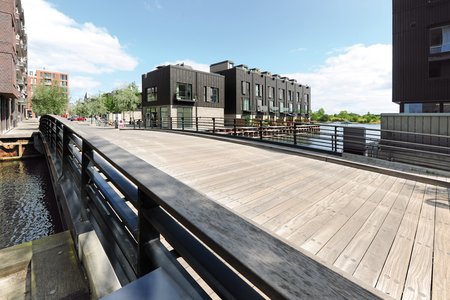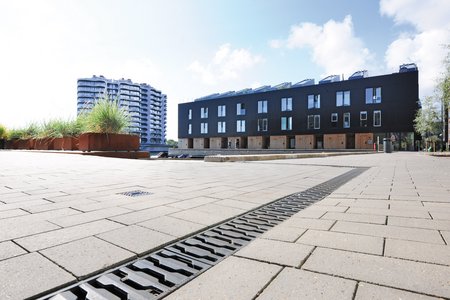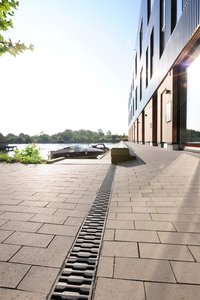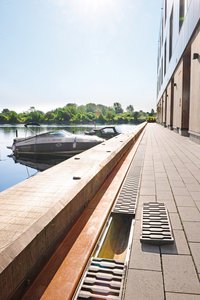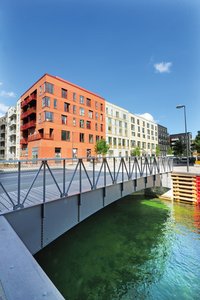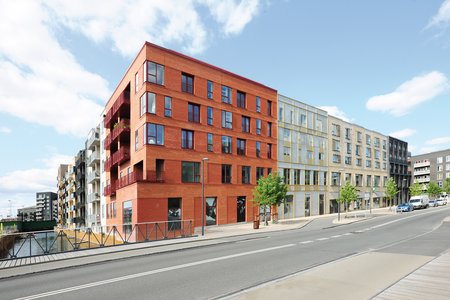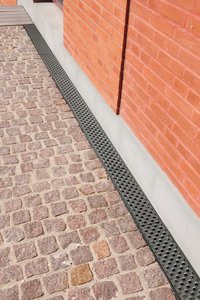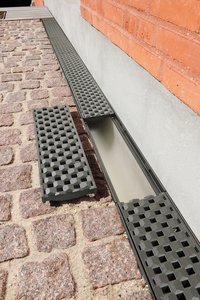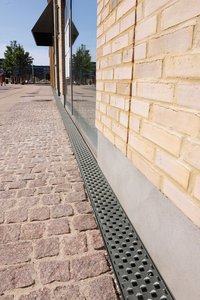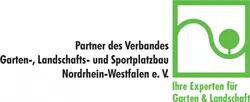Today, areas in urban peripheries that were once used exclusively for industrial and transportation purposes are often restructured into sought-after residential quarters with generous open spaces and parks. Not only are these otherwise unused spaces being filled with new life; they are also extremely popular among all population groups, from young families to senior citizens. The trend certainly has the potential to create liveable residential areas in a sustained manner and thus increase the appeal of cities and conurbations.
The two artificial peninsulas of Teglholmen and Sluseholmen in Copenhagen’s South Harbour are a brilliant example of this. Both impressively demonstrate that the added value of this type of urban development is hard to beat in terms of exclusivity when new construction sites can be developed right by the water.
Dewatering in concrete and cast iron
The urban developers took an innovative approach to designing the developed area on the Teglholmen peninsula: they created new piers solely for the construction of the residential spaces next to the water’s edge. This was necessary as the previously buildable area had already been fully developed. Attractive residential buildings with a total of 45 units were thus created on five of the seven piers designed specifically for this project along Teglholmen’s south and east quays. The buildings are evenly distributed between nine addresses per pier.
Fortis concrete channels with steel frames and an inlet width of DN 100 (155mm) made by the company Richard Brink were installed along the quay areas and piers. For this project, the Fortis model satisfies the requirements of load class D 400. The low weight of the concrete channels benefits transportation on the one hand and enables a straightforward installation on the other. They can be mounted by one person without the need for extra equipment or lifting tools. Cassette-shaped cut-out sections on the outer sides prevent the channels from floating up and make sure the concrete base can form a solid connection with the channels. A tongue-and-groove system with integrated rubber seals at the ends of the channels does away with the need for complex sealing work along the joints.
Designed to withstand a load of up to E 600, Zippa cast gratings cover the channels in Teglholmen. The material mix of the oak planks, corten steel strips and concrete paved surfaces create a charming contrast with the cast gratings. Although the pedestrian walkways that lead to the residences are not exposed to a particularly heavy load, the decision was made to integrate the Fortis concrete channels together with the cast gratings because of their appealing aesthetic. The mix of styles sought by the planners, where modernity meets rustic, industrial charm, was skilfully enhanced with this heavy-duty system.
Successful continuation in the immediate vicinity
A very similar approach was taken on the adjacent peninsula of Sluseholmen. The largest housing project carried out to date in the Greater Copenhagen Region involved the development of around 85,000 square metres of former industrial and commercial space. Due to its decades of industrial use, around 90 percent of the ground at the former site was completely removed and ecologically repurposed.
The company Richard Brink supplied a total of 150 metres of its Fortis concrete channels to dewater the façade areas along the new apartment complexes. This time, the project managers chose versions with cast frames to coordinate with matching cast gratings. In this case, the decision was made in favour of the second designer cast grating available from the metal products manufacturer – the Prisma model. Its intricate and homogeneous surface featuring an interwoven, bevelled design diffracts the light again and again and fits well with its surroundings, which are characterised by paved surfaces and brick façades.
Combined with the Zippa and Prisma cast gratings, the Fortis concrete channels fulfil both the aesthetic and qualitative demands placed on the extensive open space design and coordinating dewatering system in Copenhagen’s South Harbour.
(approx. 4,730 characters)

