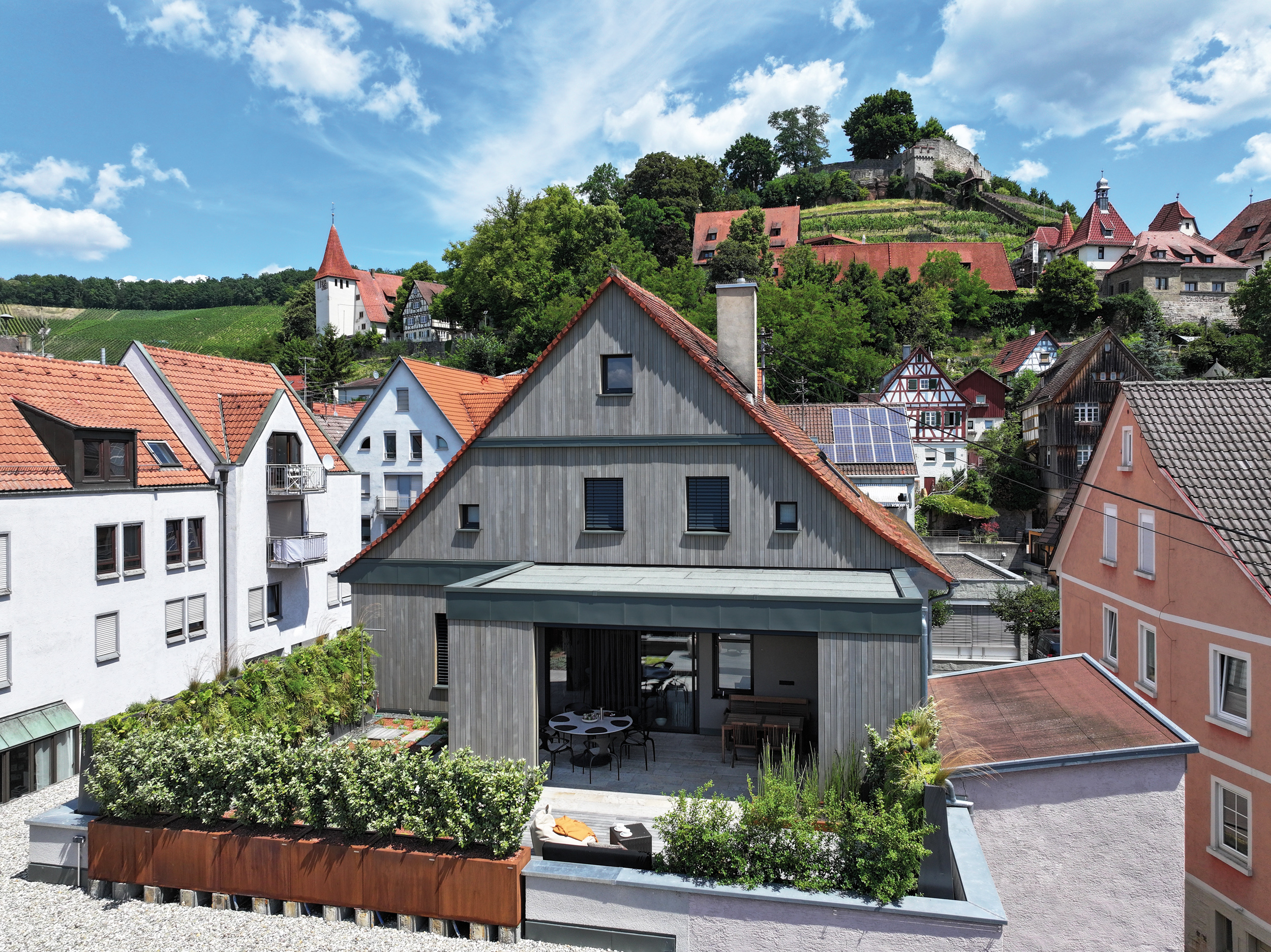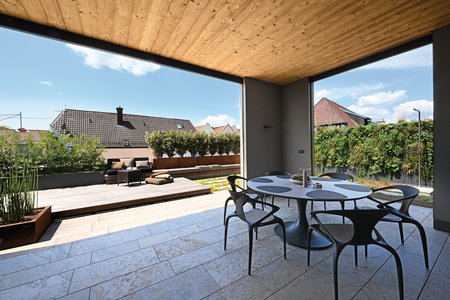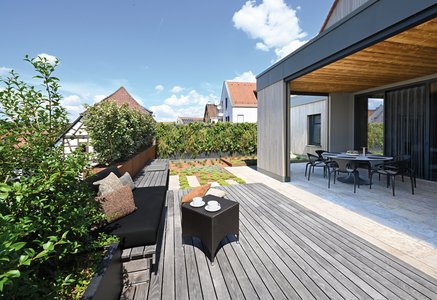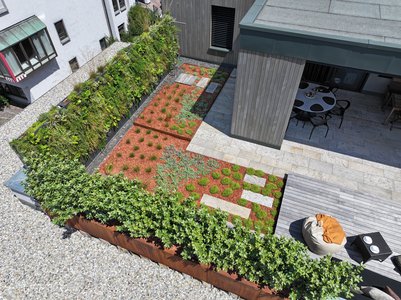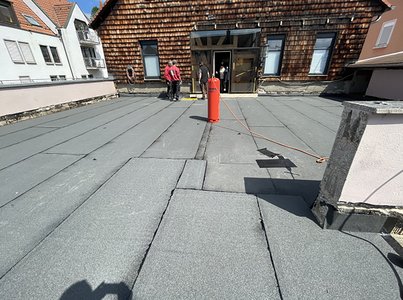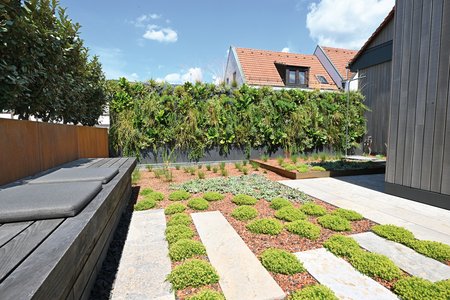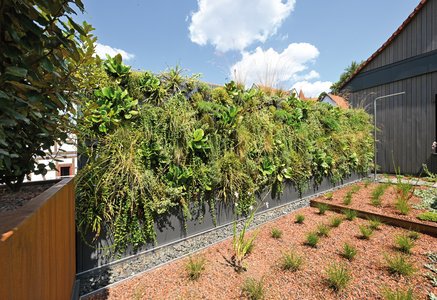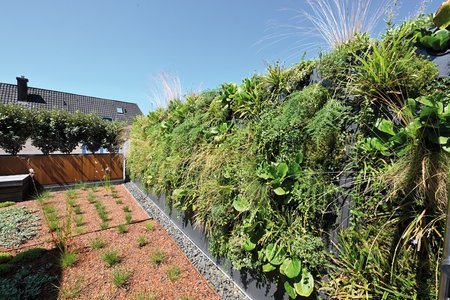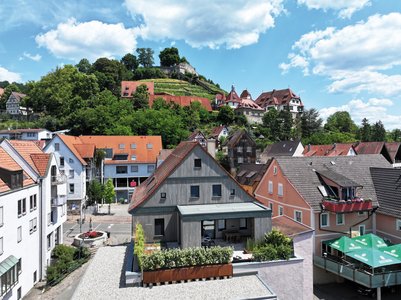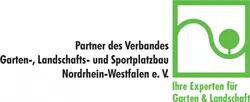Besides the vineyards on the surrounding hills, the municipality of Beilstein is characterised first and foremost by its historical buildings. One such building is the idyllic former district office and vicarage. The property’s ground floor is used as a commercial unit, while the upper floor is home to private residential spaces. When the time came to renovate the building’s rear façade including waterproofing, the decision was made to also modernise the adjacent, run-down roof terrace. The terrace hadn’t really served a purpose and was to function as an inviting green place to sit back and relax. To achieve this, the clients wanted to incorporate, among other things, attractive privacy elements that had to be both functional and aesthetically pleasing. The Eva living walls produced by the company Richard Brink satisfy this very combination of practicality and uniquely dynamic look to a T.
“The challenge of this project was to create as much privacy as possible in just a few square feet of roof space. The chosen plants were to create a flowing transition into the surrounding nature without making the space feel claustrophobic,” explains landscape gardener Benjamin Klotz. His company “KLOTZ I garten”, also from Beilstein, acted as planner and installer in one for the terrace restructuring. The specified requirements were to be met by assembling several free-standing living walls. “As we’ve only had positive experiences with the products made by Richard Brink, we opted to use the Eva solution provided by the metal products manufacturer for the required living walls, which double up here as privacy screens. Another crucial factor for our decision was the ability to configure the walls to our needs and still have them delivered quickly,” says Benjamin Klotz.
Versatile solutions for (wall) planting
Vertical gardens are generally seeing a surge in popularity and have become a firm fixture in future-oriented contemporary urban planning. In times of climate change and the ensuing increasingly frequent periods of heavy rainfall, additional green spaces create important temporary stores for water and CO2, which can be found anywhere from a building’s foundations to the edge of its roof. Also on a smaller scale, living walls used as design elements, for instance, open up all kinds of creative possibilities while providing ample new space for vertical planting.
Whether for creating large-scale façade greenery or impressive partition walls, the company Richard Brink provides suitable solutions for a range of requirements with its product portfolio. While the wall-mounted Adam living wall facilitates the modular planting of façades and walls, its free-standing Eva counterpart impresses as a versatile design element that creates completely new green areas in even the smallest of spaces. The structure is trapeze-shaped and runs narrower towards the top. With a width of 1,450mm and a bottom depth of 500mm, it comes in heights of 1,176mm and 1,944mm. The Eva wall’s entire surface area comprises a number of panels, each with 20 plant openings for vertical planting. Depending on the chosen height, one side can hold up to 100 plants. The company Richard Brink offers powder coating in pure white (RAL 9010) or iron mica (DB 703) as standard, other colours are, however, available on request. Raised beds and comparable plant boxes with plenty of space to hold the larger root balls needed for hedges and trees, for example, also form part of Richard Brink’s product portfolio.
Hand in hand with local partners for joint success
The metal products manufacturer from Eastern Westphalia offers its Eva living wall primarily as a vertical garden with planting on both sides; it can however also be made with one closed side. This was the variant chosen for the roof terrace project in Beilstein. Moreover, the bottom panel of the wall’s front side was produced without plant openings. “Thanks to the closed base section, the living wall fits elegantly into the overall composition of the new terrace, without competing with the other plants,” says Benjamin Klotz, explaining why this particular configuration was chosen. The landscape gardening team set up drip irrigation hoses on site to water the vertical greenery. One hose line was introduced per living wall panel in order to ensure an even and continuous water supply. In this variant, the walls make up part of the border that runs around the remodelled terrace. Before the renovation, the terrace had been a sparse roof space featuring exposed-aggregate concrete floor slabs with direct access from the house. The adjoining building was covered with traditional wooden shingles on the outside, which were in need of restoration. Clients Angelika Zeeh and Volker Dietle wanted a contemporary façade design that still befitted the old half-timbered house and beaver-tail roof tiles.
This was achieved in the form of wooden panelling made from pre-greyed silver fir, which also covers a prominent new building element that shapes the transition from the house to the roof terrace. A large timber-framed roof construction built by Beilstein-based carpenters Zimmerei Bauer provides seating in the covered entrance area. Metallic, anthracite-coloured façade sheeting and matching edge profiles installed by the company Ralf Scheer, Beilstein-based specialists for bathrooms, heating, solar power, air conditioning and sheet metal flashing, sit horizontally across the canopy structure and create an elegant contrast to the light-coloured wooden cladding. As soon as the company Schäfer Flachdachbau from Ilsfeld had finished preparing the roof surface with insulation and waterproofing, the remaining trades were able to commence with their work. “The effective and close cooperation between the contracted companies was key to the success of this project,” praises master carpenter Marco Bauer.
The newly created entrance area is framed by the L-shaped outdoor terrace space, which is divided into open-air seating on the one side and decorative flowerbeds with coarse substrate on the other. Large natural stone slabs now extend from the entrance to the outdoor space and border the newly created bed areas and raised terrace fitted with wooden planks. The beds are designed to sit at floor level and sculpt the corner of the “L”. They are traversed by light-coloured paving slabs in two places, which act like a zebra crossing over the planting. The whole area presents a harmonious interplay of colours made up of vegetation, substrate and slabs. Both ends of the new relaxing oasis are bordered by a row of Eva living wall structures – two at one end and four at the other – produced by the company Richard Brink. This creates a green privacy screen at both sides, which is continued along the length of the terrace using planted raised beds made from corten steel and aluminium. Used in combination and with full plant cover, the planting systems create a seamless, vertical green space. Ferns, grasses and perennials as well as herbs including rosemary and thyme form an organic ensemble within the planted privacy screen and design elements across the entire terrace.
The building owners were extremely pleased with the result following completion of the work. “The living walls certainly add to the sense of well-being on the terrace. All in all, the redesign has been a huge success and now offers a quality of living that didn’t exist before,” says client Angelika Zeeh, commenting on the project.
(approx. 8,220 characters)

