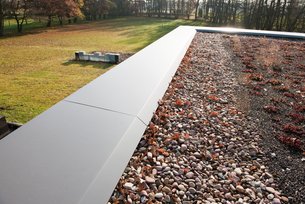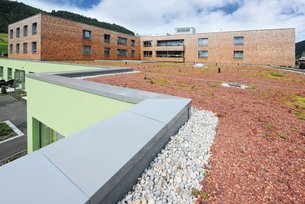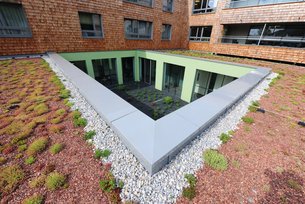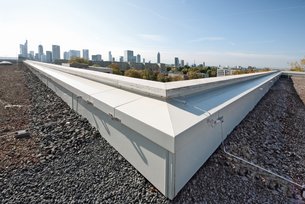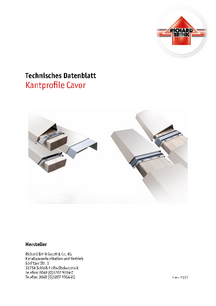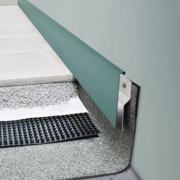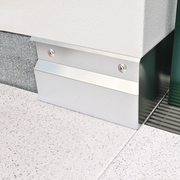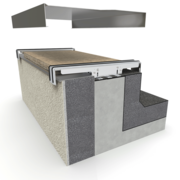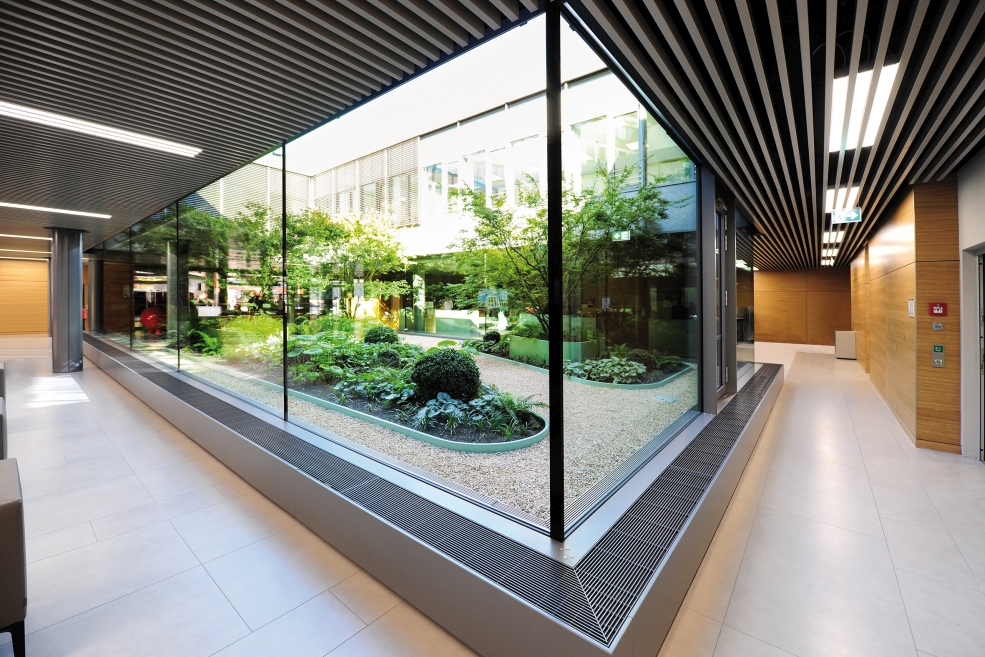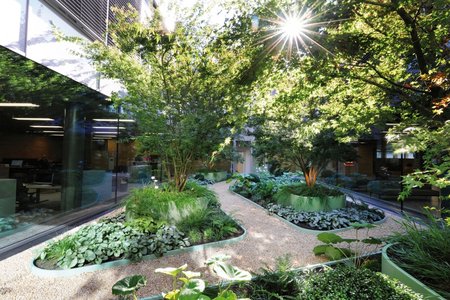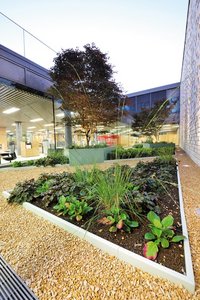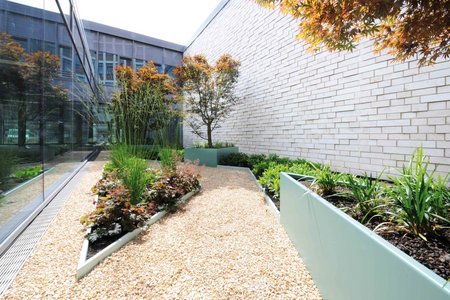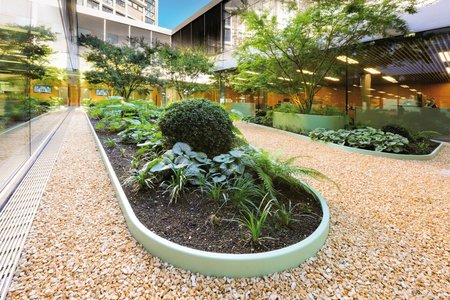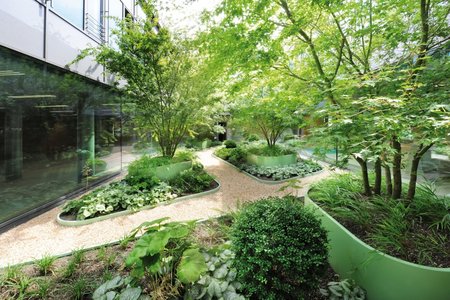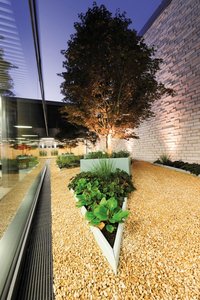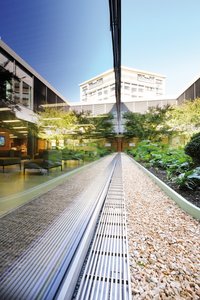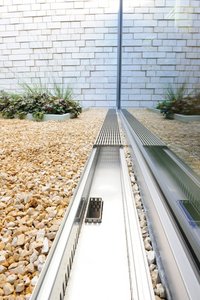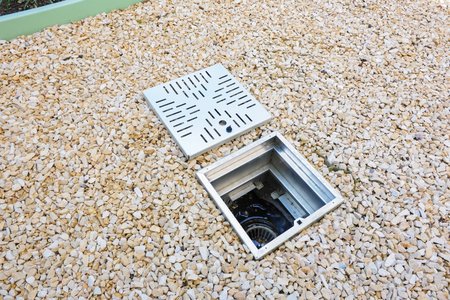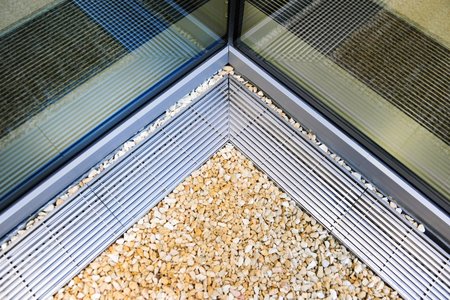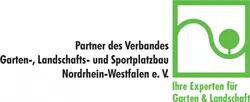Just a stone’s throw from Elisenbrunnen pump room in Aachen city centre, the branch is a popular point of contact for Sparkasse customers – and therefore always well frequented. The building that houses the bank dates back to 1952. After being in use for several decades, it was in need of refurbishment. This also involved renovating Sparkasse’s customer centre based on a design by Aachen-based planning office pbs architekten Gerlach Wolf Riegel Planungsgesellschaft mbH. The concept is focused around two planted atriums that were opened up as part of the project and let in plenty of daylight. Together with the light-coloured materials used inside the building, the atriums create a harmonious atmosphere that can be enjoyed by Sparkasse customers and employees alike.
Custom colours and shapes
Bespoke raised beds from the company Richard Brink GmbH & Co. KG form the foundation of the planted areas inside the two atriums. Planners from local architect’s office 3Plus Freiraumplaner Kloeters Müller Kastner PartGmbB Landschaftsarchitekten + Architekt set accents in the larger atrium using low-growing shade-loving plants and trees in different hues of green alongside curved, organic shapes. Trees and plants such as Japanese holly and the slender “Proliferum” mother shield fern add depth to the selected colour palette. The concept in the smaller atrium directly juxtaposes that of its counterpart: angular structures sit alongside red tones such as the Japanese maple in burgundy and the purple-coloured Bergenia “Eroica”. In order to get the most out of the vertical spaces, the project managers opted for planting solutions at different heights in the two atriums.
Tailor-made green space
The atriums sit over a basement level, leaving little depth for planting. The planners therefore set their sights on raised and edged bed solutions. It was important that the materials used were lightweight, space-saving and durable. The planners also wanted to be free to pick their own colours. With their bespoke aluminium raised beds, Richard Brink provided a solution that satisfied all of these demands and thus appealed to the project managers.
The metal products manufacturer provides the raised beds in stainless steel, COR-TEN steel or aluminium as standard. The aluminium version can be finished with a powder coating in any RAL colour. However, the Sparkasse project required shades that went beyond the RAL spectrum. “We really wanted the colour gradations to be subtle,” says Norbert Kloeters, co-owner of 3Plus Freiraumplaner. “That’s why we didn’t want to limit ourselves to RAL shades alone.” Richard Brink’s willingness to accommodate customer requirements shone through in this project. Two nuances of the same colour were selected for each atrium that are not found in the usual palette. Gebr. Pauls OHG was contracted to assemble the raised beds and was able to install the prefabricated steel elements quickly and easily thanks to the high-quality craftsmanship and precise fit of the bespoke solutions.
Optimal dewatering
Proper surface-water drainage had to be ensured for the exposed outdoor areas, both along the edges and in the centre of the atriums. When choosing the dewatering solution, the planners wanted something that would be visually appealing and blend in well with the overall look of the courtyards. Richard Brink provided a perfect fit that met the customer’s specifications through a mix of Stabile drainage channels with Hydra Linearis longitudinal bar gratings and the Subterra branch channel system. Several branch channel systems were installed to adequately drain all of the rainwater falling into the atriums. They direct the collected water along the façades towards various inspection shafts which sit over the drains.
Time-tested
The Stabile drainage channel with its fixed installation height and protruding base to support the grating is produced in lengths of 1,000mm as standard. Stainless steel channels with a height of 100mm and an inlet width of 160mm were used for the Sparkasse project. The team from Gebr. Pauls OHG also fitted aluminium branch channels at several points that are hidden by the gravel surface of the paths running through the atriums. After being successfully connected to the branch channels, the drainage channels were topped with stainless steel longitudinal bar gratings. The installers were extremely pleased with the quality of the installed elements and the cooperation with the company Richard Brink. “The products have already proven themselves on multiple occasions – and the result speaks for itself,” says Stefan Pauls, Managing Director of Gebr. Pauls OHG.
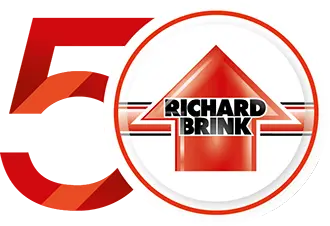
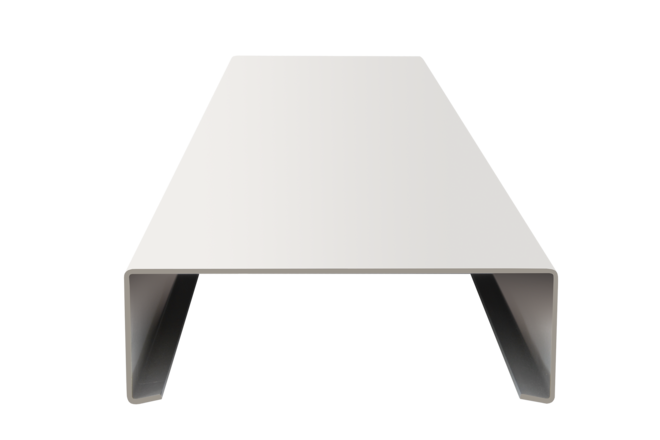
![[Translate to Englisch:] Kantprofil mit innovativem Gummilippenhalter](/fileadmin/_processed_/8/e/csm_2_Attika_Gummilippenhalter2_4bdcdc3bc7.png)
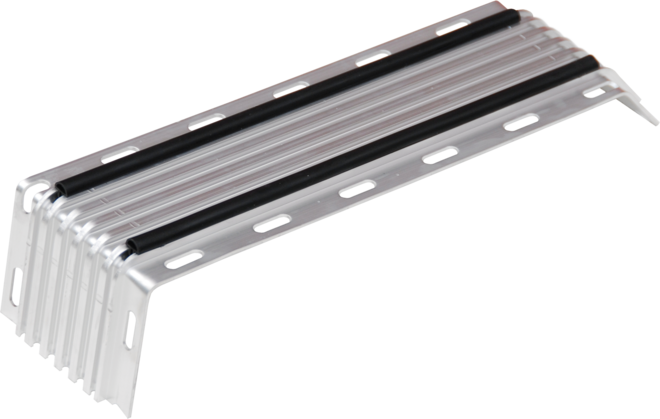
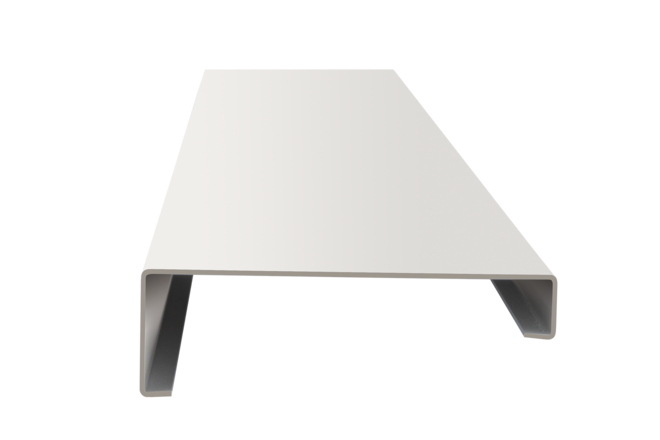
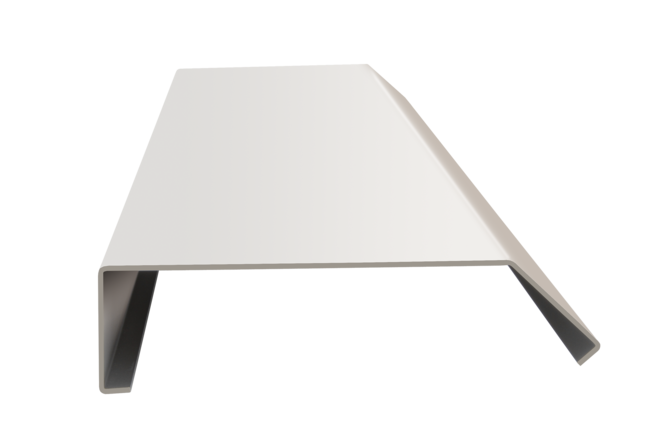
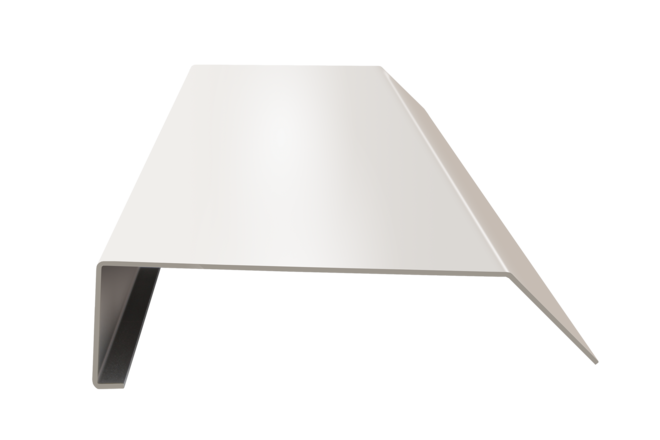
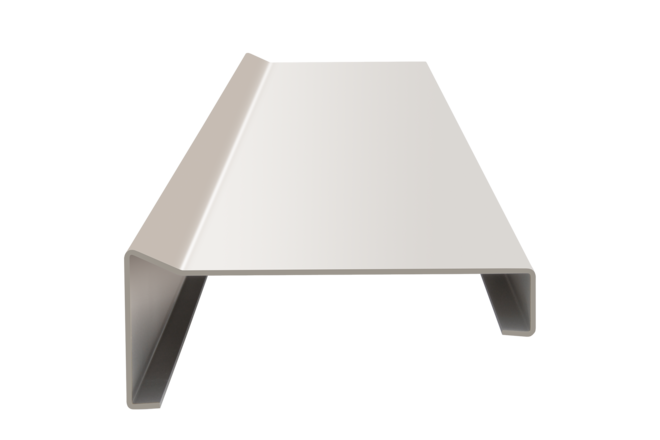
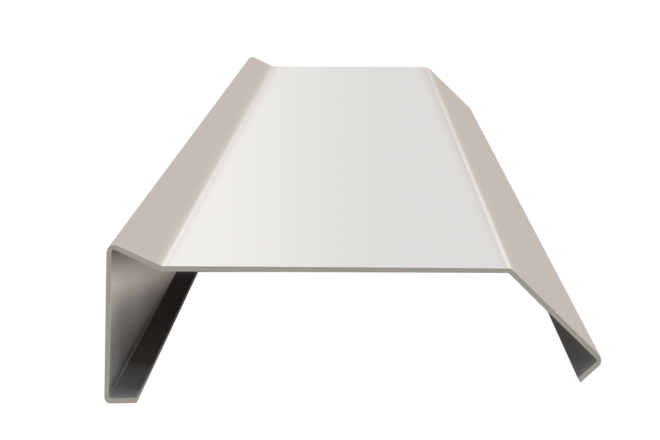
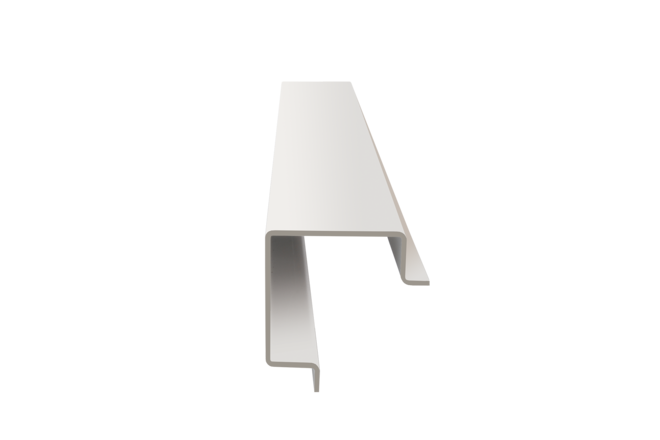

![Vorschaubild: [Translate to Englisch:] Kantprofil mit innovativem Gummilippenhalter](/fileadmin/_processed_/8/e/csm_2_Attika_Gummilippenhalter2_693d9cd14a.png)








