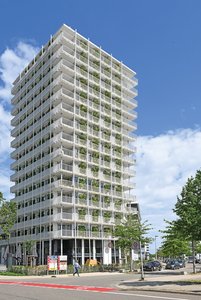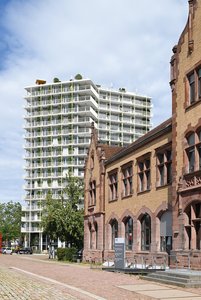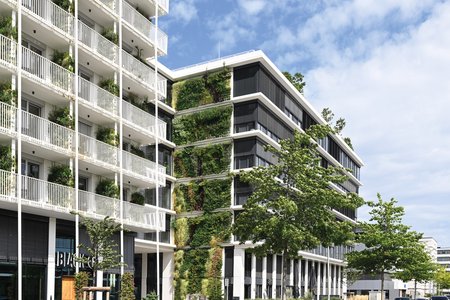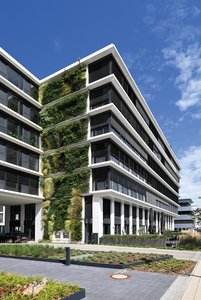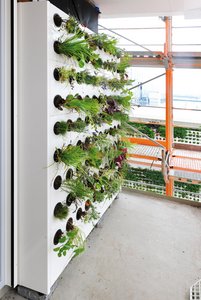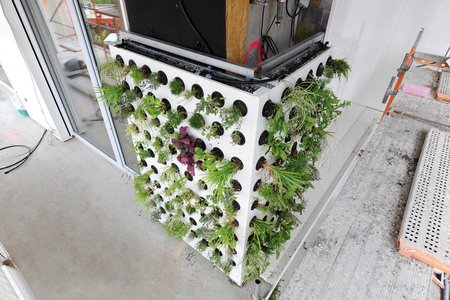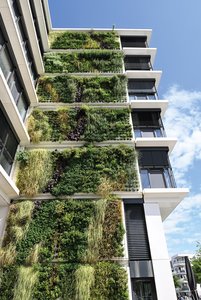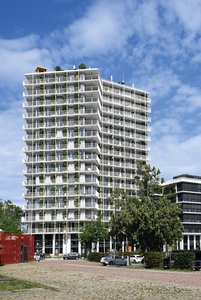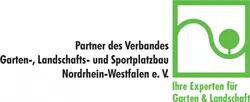The Green City Tower consists of four building parts and stands at the old customs yard in Freiburg, combining office, catering and residential space within a unique complex. While three of the buildings stand at four, five and seven storeys respectively, the imposing residential tower stretches a total of 52 metres skywards with 53 rental apartments over 15 storeys.
Unmüssig Bauträgergesellschaft Baden mbH took on the task of completing the project after the shell construction had initially ground to a halt at the start of 2017. The Unmüssig Group revised and resubmitted the concept as the developer and construction work was resumed in June 2020. Karlsruhe-based architects archis Architekten + Ingenieure GmbH also came on board from work stage 4 of the revised concept. The impressive new building was completed at the end of 2021 with the involvement of specialist planners and consultants and raises the bar in terms of ecological building use.
Gateway with a green face
Greenery was affixed to no less than 4,300 square metres of the residential tower’s wall space – around two thirds of its overall façade. The scale of the Green City Tower’s greenery makes it one of the biggest areas of vertical vegetation anywhere in Germany, with the capability to bind between 20 and 25 tonnes of CO2 per year. “As a designer, our task is to tackle our society’s social and ecological challenges and to make sure that our solutions contribute to a liveable society. This aspiration is fully reflected in the Green City Tower, where the aim was to create a varied, non-ground-based vegetation that positively affects the microclimate and is easy to maintain” explained Bastian Wieland, Dipl.-Ing., M.Eng., independent architect BDA from archis Architekten + Ingenieure GmbH.
Flor-design Wand GmbH was tasked with the work on the façade, planting dense and wide-ranging roof vegetation and designing additional outdoor areas. With over 25 years of experience in landscape gardening and a specialisation in roof and wall planting, the Freiburg-based company was the perfect partner for the planned work. At the implementation stage, the project managers had the benefit not only of professional installation, but also extensive, bespoke planning by the manufacturing company. “Our role means that we don’t just start work at the fabrication stage, but rather we also operate as a planner well in advance of the actual installation. For us, meeting the specific requirements and goals of the developers in question is key. The brief here was façade greenery that would make the building appear green both in summer and winter,” explained Klaus Wegenast, managing director of flor-design Wand GmbH.
Strong partnership for tailor-made façade greenery
The company’s patented “greencityWALL” was the perfect solution for the project and satisfied the requirements for an evergreen façade in full. The system from flor-design Wand GmbH is a customisable solution for vertical structures both indoors and out. The system can be used in a range of scenarios – from free-standing variants as a privacy screen or to protect against noise or wind through to solutions for urban gardening or wall-mounted façade greenery planted in mineral substrates. Richard Brink is a trusted and experienced partner that manufactured and delivered the structural components of the “greencityWALL” in accordance with the project-specific requirements for the Green City Tower.
The structural part essentially consists of coated-aluminium plant cassettes with a substructure of mounting rails made from hot-dip galvanised steel. As a front-mounted, rear-ventilated element, the cassette corpus is hooked directly into the mounting rails along the façade and creates seamless greenery in combination with all modular elements. The Adam living wall product range from Richard Brink GmbH & Co. KG offers ideal solutions for free-standing wall-mounting systems, for variants with additional supporting feet embedded in the foundation and for options that can be combined with heat recycling systems. Vertical or stepped plant-cassette variants are available to appeal to different tastes, all of which facilitate the creation of appealing vertical greenery.
Much more than a pretty façade
Flor-design fitted a total of 1,484 plant cassettes with a RAL 9010 (pure white) coating along with additional stands and covering panels to the façade of the Green City Tower in Freiburg. The cassettes can accommodate a total of around 50,000 plants along the façade via prefabricated plant openings on the side. Evergreen and stress-resistant perennials, grasses and shrubs such as lavender, rosemary, ferns and sage not only look impressive, but also protect the building’s structural fabric from wind, temperature fluctuations and noise.
The front plates are additionally insulated with XPS panels to guard against the effects of frost or extreme heat. A fully automatic system irrigates and fertilises the plants in accordance with the prevailing weather conditions. Drip irrigation hoses positioned at regular intervals ensure that the plants are properly tended to within the cassettes. Perforations in the base plates of each plant cassette enable external rain and irrigation water to percolate from one cassette to the next one down. Only the lowermost rows are fully welded ex works and fitted with drain nozzles for the controlled drainage of excess water. This ensures an even distribution that neither wastes water nor causes water to pool.
The Green City Tower now radiates a lush green and is the proud gateway to the new, modern city district both in visual and functional terms. This was made possible not least as a result of the excellent cooperation between all parties. “We have worked closely with Richard Brink as partners for many years. This project is the result of us cooperating on developments and working together to devise technical solutions coupled with a dependably high quality of manufactured components,” said Klaus Wegenast in a closing word of praise.
(approx. 7,300 characters)

![[Translate to Englisch:] AThe Green City Tower, which consists of multiple building parts, was constructed on the site of the former northern freight yard in Freiburg im Breisgau. Photo: Richard Brink GmbH & Co. KG uf dem Areal des ehemaligen Güterbahnhofs Nord in Freiburg im Breisgau entstand der aus mehreren Gebäudeteilen bestehende Green City Tower. Foto: Richard Brink GmbH & Co. KG](/fileadmin/user_upload/Referenzen/2023/Greencitytower/RichardBrink_GreenCityTower_01.jpg)
