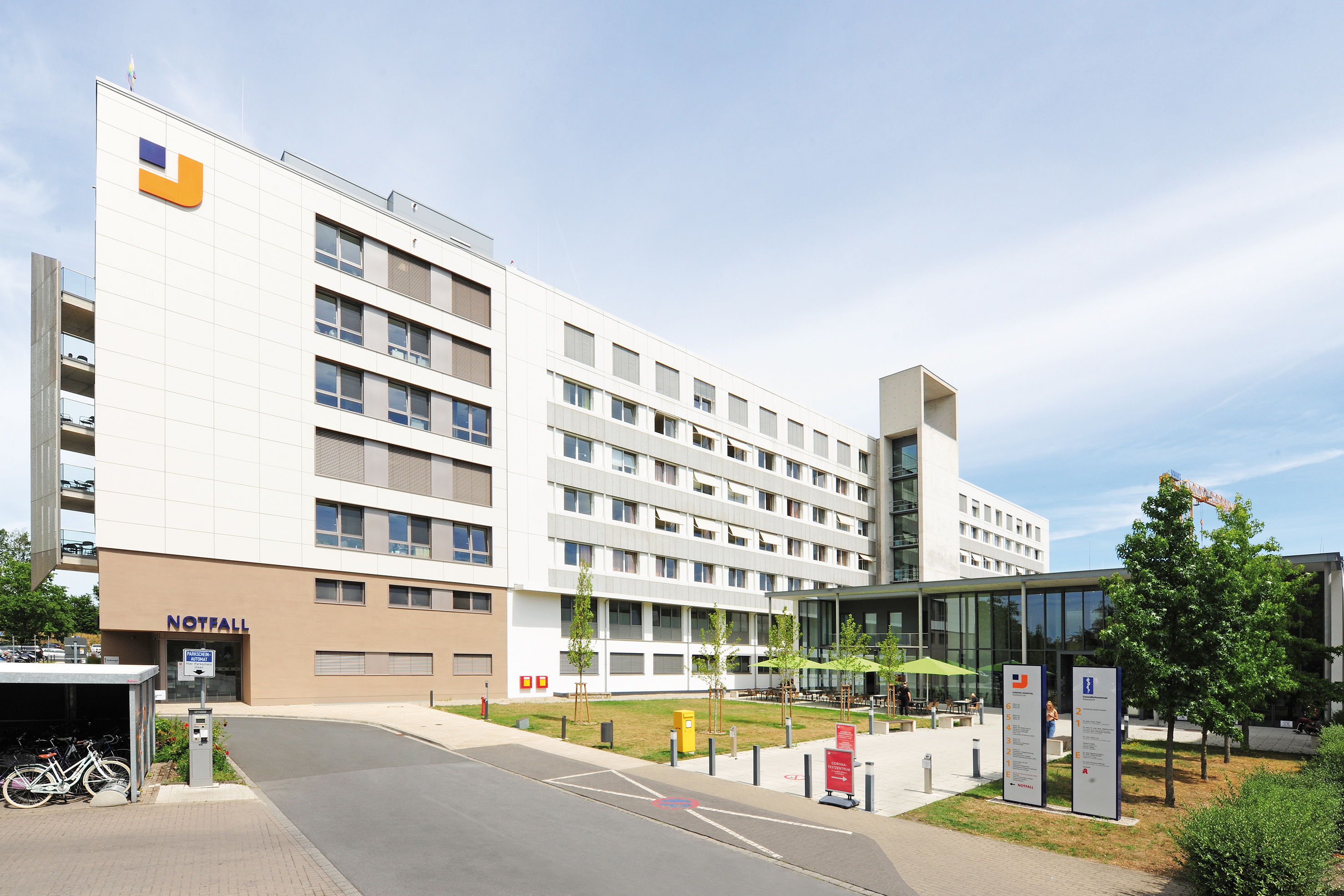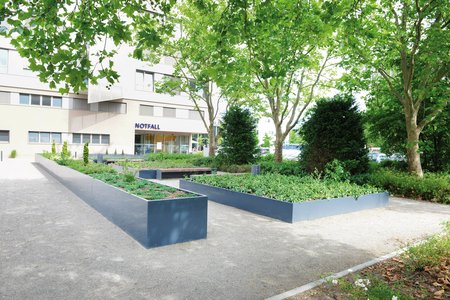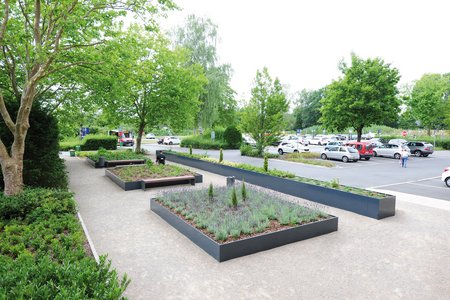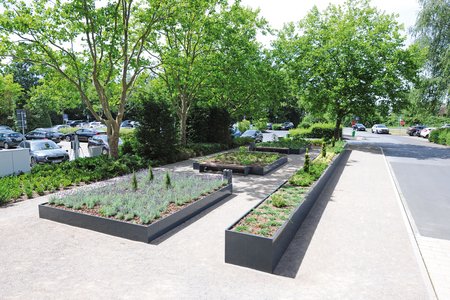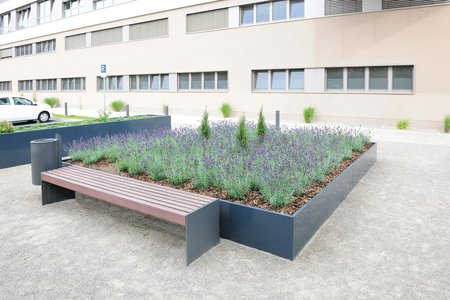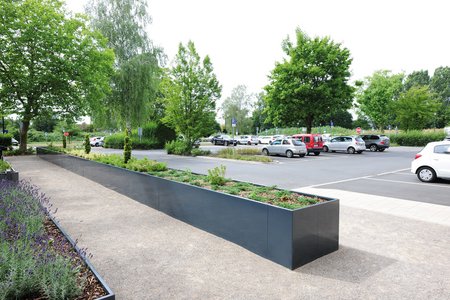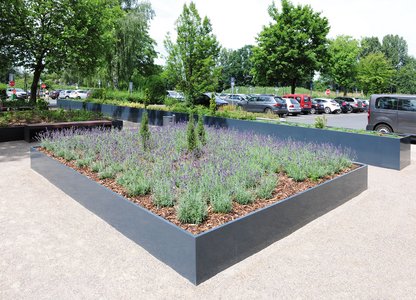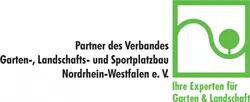The new hospital building covers an area of around 1,100 square metres and extends the existing complex to the north and south. It comprises a basement level besides seven full storeys and is home to the newly created central A&E department, including an emergency entrance for ambulances in the inner yard, an intensive care unit and modern patient rooms. The shell construction took the form of a reinforced-concrete skeleton structure, while the interior construction has a lightweight design which was planned in line with a fire protection concept. Dortmund-based architect’s office Köhler Architekten was responsible for planning and implementing the structural shell, besides designing the outdoor areas.
Tailor-made green space
The plans included landscaping an approximately 100-square-metre green space located in front of the A&E entrance. “We really wanted the outdoor area to incorporate attractive planting with well-coordinated seating that could be enjoyed by patients, visitors and staff. We wanted something that would be robust, easy to maintain, and that would fit in as well as possible with the hospital surroundings. It was also important to use evergreen plants that would help maintain an overall harmonious look all year round,” explains Tobias Christof Dierker, Head of Marketing and Communications at Josephs-Hospital. The decision was made to create this green space by drawing on raised beds. Their elevated structure prevents them from being walked across, which increases the longevity of the plants themselves. Besides this, the beds can be used to create enclosed areas that are clearly separated from the neighbouring car park.
Richard Brink GmbH & Co. KG was called on to provide the products. The range of planting systems offered by the metal products manufacturer includes, among other things, an array of plant boxes and raised beds. The latter are always made to measure in line with customer and project-specific requirements and specifications. They can be produced in stainless steel, aluminium or COR-TEN steel. The company Richard Brink supplied a total of 100 metres of aluminium raised bed walls for the hospital’s outdoor space. Of these, 54 metres were 415mm tall with a material thickness of 3.0mm, and the remaining 46 metres were 700m tall with a thickness of 4.0mm.
Bespoke production for an optimal result
The company Zumbusch GmbH from Beelen in North Rhine-Westphalia was commissioned to construct the outdoor areas, including the installation of the raised beds. The landscape gardening specialists discussed the requirements for the planting systems with the metal products manufacturer and expertly brought the plans to life. These provided for the construction of four large-scale raised beds. The taller of these runs a length of 21.7 metres with a width of one metre and acts as a border to delineate the planted area from the road and car park. The three remaining beds are each 415mm tall and measure 4m x 4.8m; they stand in a row on a levelled crushed-gravel base inside the enclosed space. The modular plug-in system used by the custom products ensured the quick assembly of all the planting systems. A total of four colour-coordinated benches with wooden tops are integrated into the space between the beds. “Every component boasts the usual high quality of workmanship you get from Richard Brink. We benefited on site from the precise fit of the metal products,” summarised Thorsten Kaschube, project manager at Zumbusch GmbH.
The raised beds were fitted with tie rod anchor trays made from aluminium and corresponding struts to provide additional, lasting stability. Together with the weight of the soil itself, they form an exceptionally resilient unit and prevent the sides from bulging. To finish, the structures were planted with evergreens, such as a large lavender bed, which are sure to bring in plenty of colour and thus elevate the overall look of the outdoor area.
The colour chosen for the beds themselves – RAL 7016 anthracite grey – creates a cool contrast to the featured plants. “The selected powder coating and the arrangement of the raised beds, also together with the chosen benches, make for a successful and harmonious overall look. For us as the architect’s office responsible for all the work stages, the interplay between the building and the outdoor area is an essential design element in the success of the overall project. The purpose of outdoor design is to create a pleasurable ambience that can be enjoyed, which is certainly true of this project,” concludes architect Jens Meiwes from Köhler Architekten.
(approx. 5,210 characters)

