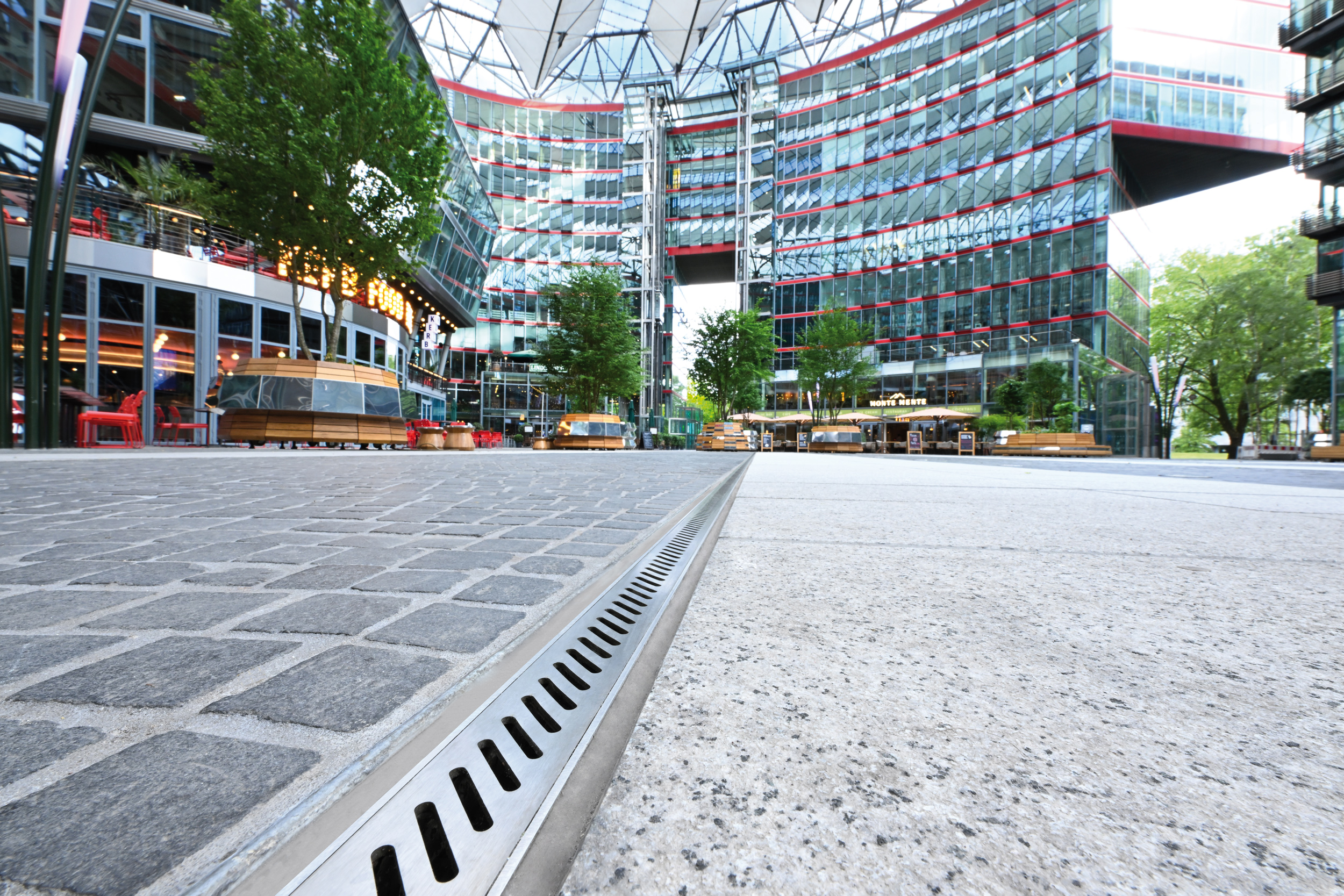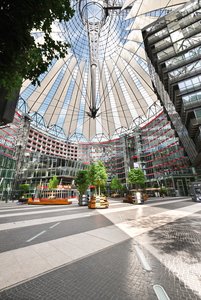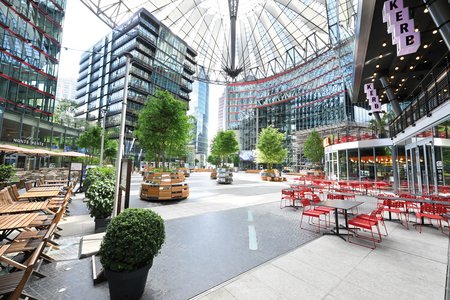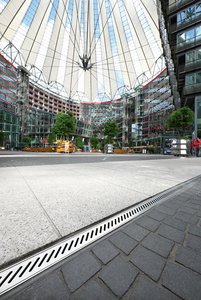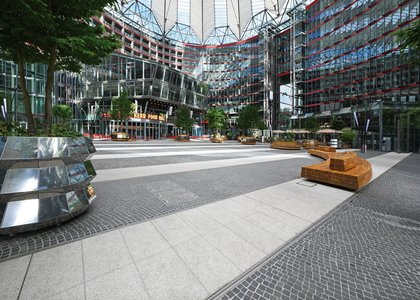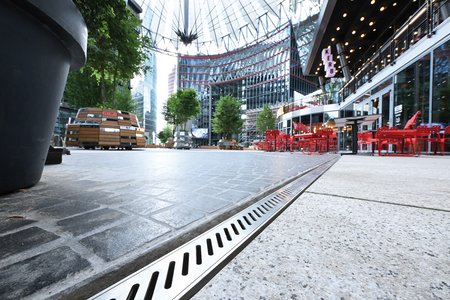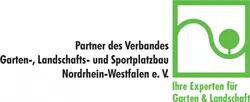The iconic tent-like dome that sits atop Das Center am Potsdamer Platz, framed by its distinctive, circular building ensemble, is home not only to residential and commercial units, but also to entertainment spaces and much more. It is one of the capital city’s many highlights and also retains and integrates the remains of the former Hotel Esplanade. Below the unique roof construction and at the centre of a complex made up of seven impressive buildings, the outdoor area has been newly refurbished. A number of improvements have been made: for example, wooden benches and large-scale, modern planters with mirrored stainless-steel surfaces now add calming components that create a relaxing oasis in the heart of an otherwise vibrant city life. The planters can be moved around time and again thanks to their heavy-duty castors and they contain trees that provide shade. The aim here was to reinforce the existing design by combining it with new elements and change as little as possible so as to maintain the site’s overall appearance.
Classical design, reimagined
For example, the centre’s fountain system, which had long been an impressive design element, has now been replaced with a dry deck fountain identical in diameter that has a more interactive feel and still uses the same technical facilities. The geometry of the former planted beds in the public sports areas is also the same, but instead of containing monotone boxwood hedges, they are now embellished with a huge variety of plants that have a more natural feel. Tancredi Capatti, director of capattistaubach architecture office for urban landscapes, explains his design concept: “The motto ‘minimise – transform – fill with life’ was our driving force. We wanted to create an atmosphere that invites people to stay a while, that excites people and that preserves the site’s precious DNA – that was our goal. And getting there involved some incredibly difficult technical requirements as we wanted to keep structural interventions to an absolute minimum. We knew we were only going to manage this if everyone involved was able to think and act in sync.”
The dewatering system underwent considerable restructuring as part of the building work. A steel-plate surface perforated with elongated slots had directed the rainwater into a 5cm-deep hollow space below, which led partly to the sewer system and partly into retention cisterns for watering plants. Together with sections of dark paving, the steel plates had created an alternating pattern made up of two-metre-wide stripes. This pattern will be kept in future, however the dark paving will now alternate with large, light-coloured granite slabs. The slabs are anti-slip for pedestrian safety and also resilient when it comes to bearing heavy loads, for example during public events held at the centre.
When an idea becomes reality
Richard Brink GmbH & Co. KG created custom channels completely from scratch with a cross-section measuring 5 x 4.2cm as a new dewatering solution for the centre. The channels now run across the entire space, tracing the contours of the stripes. The much reduced dimensions are sufficient for diverting away accumulating volumes of rainwater thanks to the substantial partial canopy. “We deal with custom designs every day, so much so that they effectively form part of our standard range of products, whereby functionality and aesthetics always go hand in hand. Here, the challenge lay in developing a particularly small channel which, for aesthetic reasons, had its grating fixtures on the inside. We came up with the perfect solution here. “Das Center am Potsdamer Platz” fits seamlessly among a series of prestige projects, such as the renovation of Gendarmenmarkt, which have incorporated our drainage and dewatering systems into the capital,” Managing Director Stefan Brink says, commenting on the products manufactured by the family-run company based in Schloss Holte-Stukenbrock, which he runs in the second generation together with his brothers Sebastian and Matthias.
The small-scale stainless steel channel emerged from specifications provided by client Oxford Properties Germany that requested the continued use of the existing hollow drainage space without altering the substrate. The structure of the inlet slot, which was based on the existing steel perforation design, was also to remain the same. Landscaping company Herold Ingenieurgesellschaft für Garten- und Landschaftsbau mbH was in charge of the work carried out on site. Talking about the project, Project Manager Christopher Müller said: “The challenge came in adapting the channels to the on-site conditions and existing structures – especially in the busier areas around the centre. The made-to-measure production facilitated the channels’ installation, while their fast delivery kept the project running smoothly. The discreet channel now slots harmoniously into the overall design.” Despite the new inlets for the dry deck fountain coming from a different supplier, the respective covers were also provided by Richard Brink. This makes for one, flawless look across the entire centre.
But this was just one of many steps on the way to accomplishing the “office campus” vision. The reconstruction measures are set to continue with the renovation of the office building interiors and an expansion of the gastronomy and retail spaces. Channels produced by the metal products manufacturer from Eastern Westphalia will be used here, too, where they will be used in the façade areas rather than in open spaces. Anneke Hasenritter from Oxford Properties Germany sums up the major project from the perspective of the German offshoot of the Canadian real estate group: “We are excited to create new highlights and generate long-term added value for the capital’s citizens. We would like to say a huge thank you to everyone involved for the successful implementation.”
(ca. 6.490 Zeichen)

