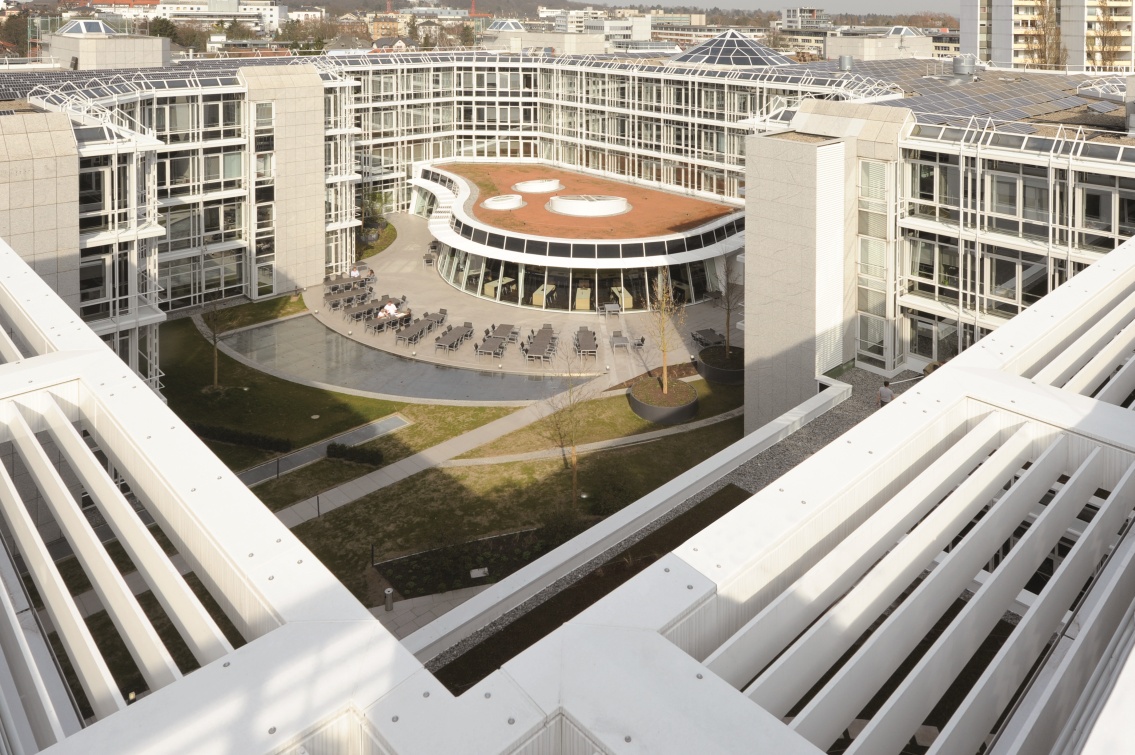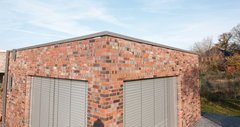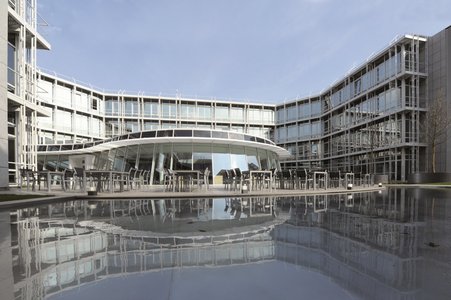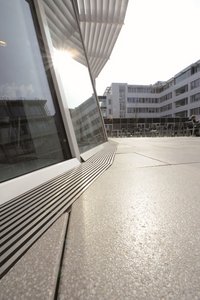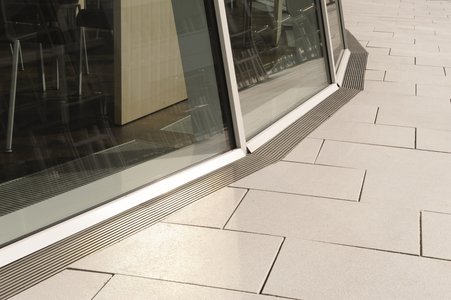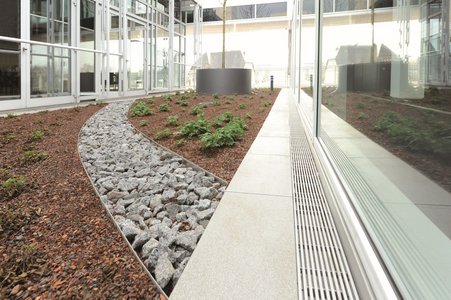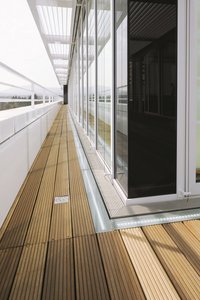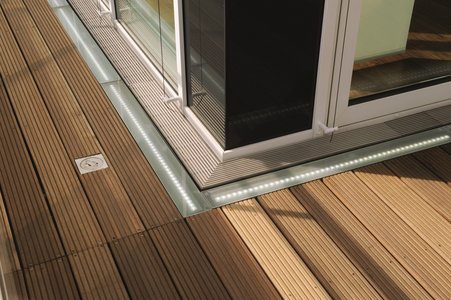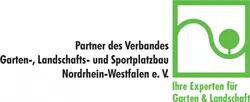The architects at a5 Planung GmbH from Wiesbaden were commissioned to design the new five-storey building with an underground car park and to renovate the existing building from 1987. Construction was implemented with the expected growth of Deutsche Leasing in mind: the number of office spaces was doubled by the extension. With a gross floor area of 16,000 square metres, the new building was also planned so as to allow another new building to be connected to it at a later stage. Construction began in summer 2009 and the employees of Deutsche Leasing moved into the completed building in November 2010.
Accentuated façade
The new building is connected to the existing building by glass-enclosed bridges. A generous conference area was created on the first floor, adding to the existing meeting rooms in the old building. The outdoor facilities in the inner courtyard of the building ensemble were elaborately designed and invite the buildings’ users to stay for a while and enjoy the extensive terrace and the water feature that runs alongside it. Smooth white sheet metal structures the façade of the new building, from which the extraordinary meeting cubes protrude. A three-storey underground car park serves the building complex comprising both the new building and the existing one.
Built with energy efficiency in mind
In both buildings great importance was placed on an energy-efficient power supply. A combined heat and power plant in the form of a pellet system generates heat and reduces CO2 emissions by approx. 60%. The 822 square metre photovoltaic system also contributes to the energy efficiency of the building complex. A central computer controls the lighting in the building.
Designer drainagen
Dewatering systems were required to protect the balconies, the outdoor facilities with terraces and the façade from damage caused by precipitation. These systems had to suit the building complex both in terms of functionality and aesthetics. The Hydra Linearis drainage grating from Richard Brink GmbH & Co. KG is the ideal solution for meeting these requirements. Thanks to the short distances between the longitudinal bars, there is no risk of getting caught in the gratings, even when wearing stilettos. The stainless steel grating, which won the Red Dot Design Award in 2010, is also a design object that optimally suits the overall architectural concept without side edging. The design of the Hydra Linearis grating plays a special role for the balconies on the top floor: a decorative LED strip installed in front of the grating gives it an appropriate spotlight. The longitudinal bar grating was installed on the fixed Stabile drainage channels, several hundred metres of which were supplied.
Custom-made solutions
The fact that the façade slants inwards was a particular challenge when installing the dewatering solutions. The measurements were demanding because of the incline. Richard Brink GmbH & Co. KG measured the façade on site and then manufactured precisely-fitting channels with different mitre degrees so that the drainage channels could follow the organically round shape of the building seamlessly. Channel installation was extremely quick and presented no problems at all.
Richard Brink was involved in more than just the dewatering solutions for the new building. A stainless steel crash barrier was installed on the parking islands. The company created the barrier especially for Deutsche Leasing. Furthermore, more than 700 metres of flexible edging solutions were supplied to create aesthetically appealing frames for the flower beds on the intermediate storeys as well as in the outdoor facilities.

