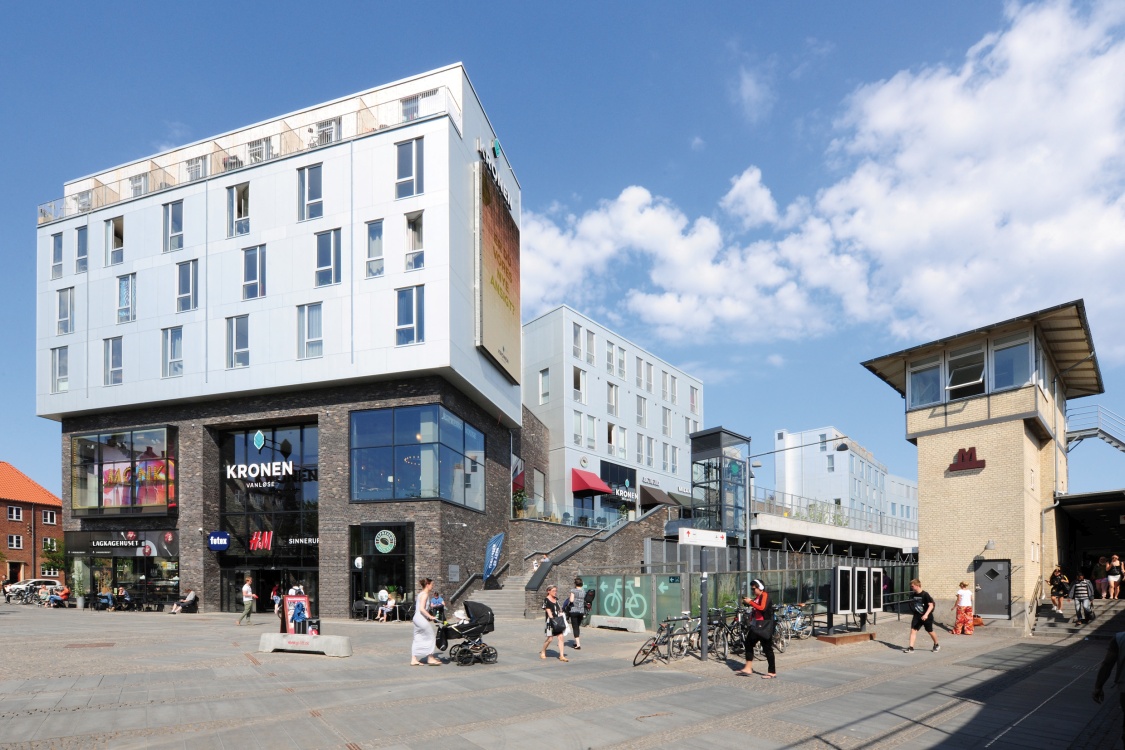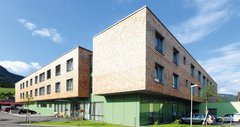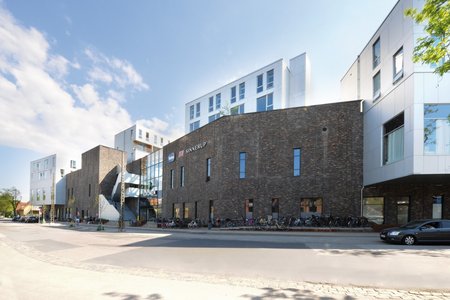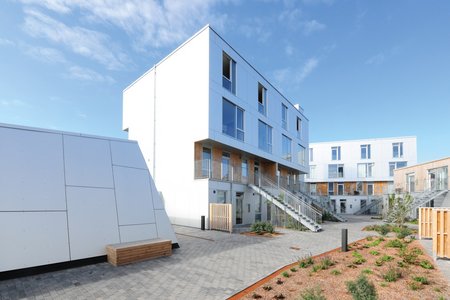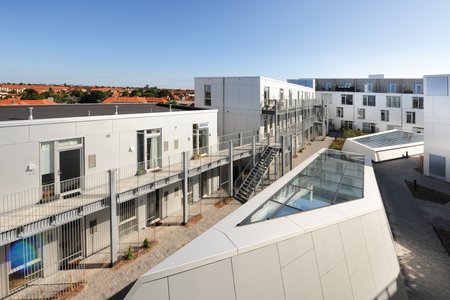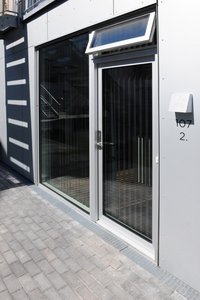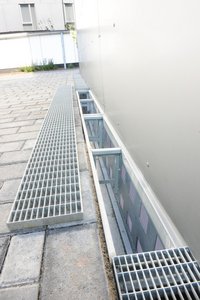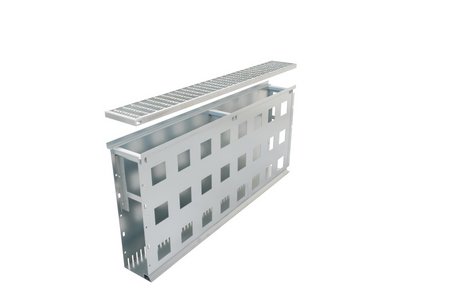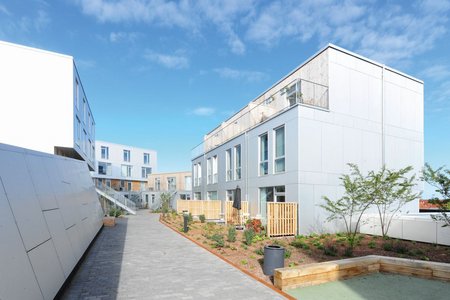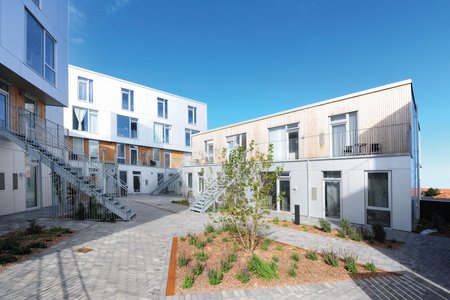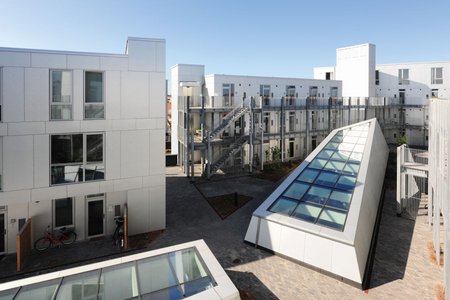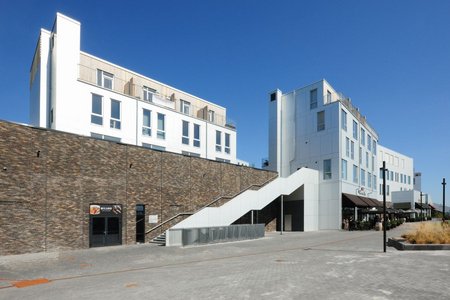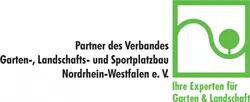Vanløse in western Copenhagen is the smallest district of the Danish capital in terms of population. But the Kronen Vanløse shopping centre has given visitors and residents a new reason to visit the area. An example of innovative building design, it unites the many different areas of life in the city. Offering around 59,000 square metres of space, it is home to numerous businesses, restaurants, places to relax, and much more. But the real innovation is found above the rooftops of the shopping centre, in the form of the residential spaces complete with fabulous views over the city that are helping to revitalise the district.
Everything in one place
The compact two-to-four-storey terraced homes and town houses tower twelve metres above the ground. They are incorporated architecturally into the bottom floors of the shopping centre. The building complex thus combines modern living with a myriad of shopping options and also offers good public transport connections thanks to its proximity to the metro station. The design of the residential buildings, prefabricated wood modules that were erected quickly and in an environmentally friendly way, are a good fit with the quarter’s focus on sustainability. The modular structure of the homes is facilitated by a special base that requires especially efficient ventilation and drainage. This is the only way of ensuring that the area connecting the residential units with the rooftops of the shopping centre is protected from moisture in the long term.
Façade channel for good ventilation
In order to optimally redirect falling precipitation and protect the façade areas of the upper levels from moisture seeping in, Stabile Air façade channels from Richard Brink GmbH & Co. KG were installed all around the buildings. The metal products manufacturer delivered a total of 870 m of its functional channel made of hot-dip galvanised sheet steel. Thanks to an inlet width of 150 mm and a custom height of 470 mm, the channels can easily hold even large amounts of water. But the main feature of this product is its well ventilated wall connection, which prevents both pooling water and capillary damage thanks to the large openings on the façade side of the channel, the protruding supporting base for the gratings, and the equally projecting channel base. These design features create sufficient distance between the channel and the façade thus ensuring a well ventilated wall connection. Delivered in units measuring 1,000 mm in length, the ‘Stabile Air’ channels could be cut to size where necessary and installed precisely without further processing thanks to their MAGNELIS coating.
Years of well-earned trust
The high-quality products from Richard Brink are one of the reasons why the building project was such a success, as Gabrijel Noinovic from SEMITECH A/S, the sales partner in Scandinavia, can confirm: ‘We’ve enjoyed a successful partnership with Richard Brink for years. Their products are of high quality and are easy to install. In this project, Richard Brink has once again proven to be a solution-oriented partner that can meet every requirement and offers a great service.’

