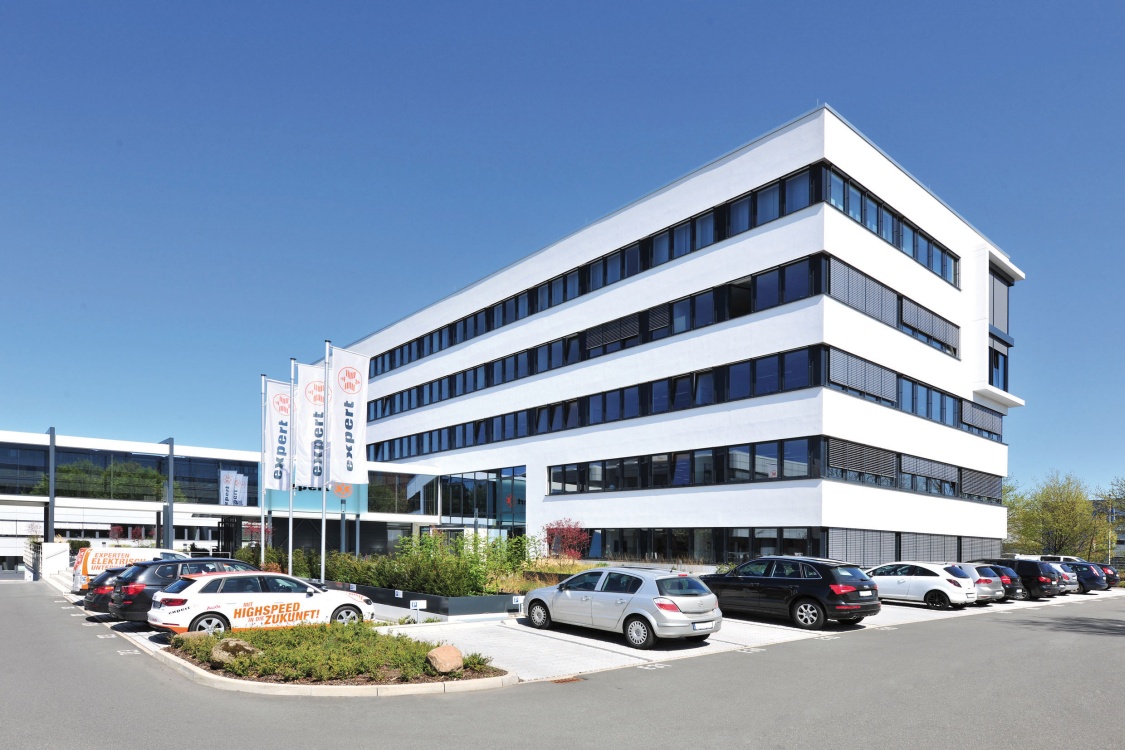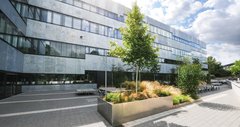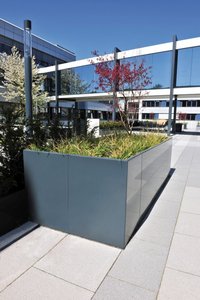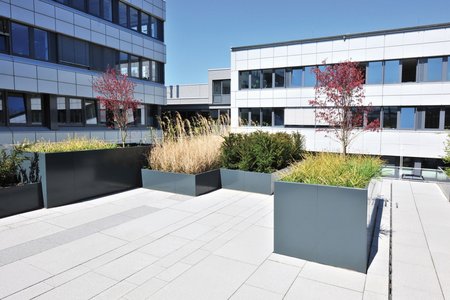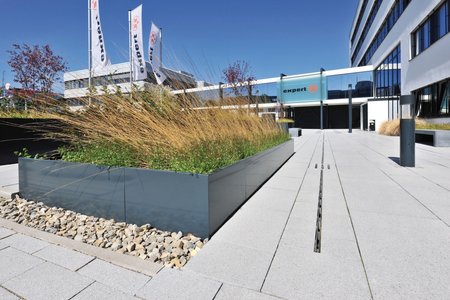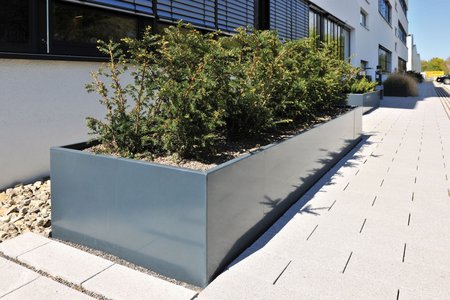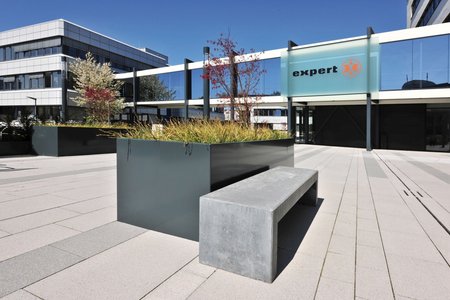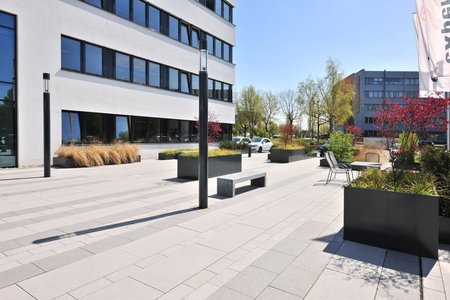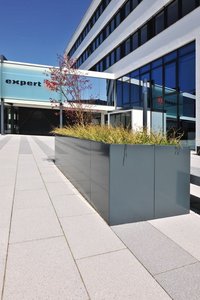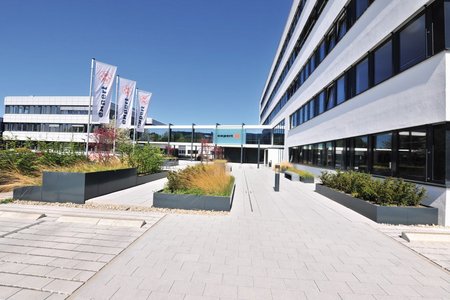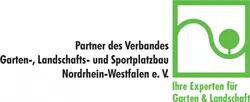As a specialist retail cooperative, expert AG specialises in consumer electronics, information technology, telecommunications, entertainment and electrical household appliances. With 215 companies and members, the cooperative manages a total of 454 locations throughout Germany. After more than 50 years of operation, it decided to consolidate various offices at its headquarters in Hanover-Langenhagen, with the aim of creating more space to optimise work processes. To this end, an administration building with space for 170 workstations, 15 meeting rooms, a training and conference area and a canteen was built on a plot measuring 4,760 m2.
Noticeable lightness
An open-design new building has been erected at the headquarters of expert AG. Architecture firm htm.a Hartmann Architektur GmbH designed a modern cube with a distinct horizontal façade grid: generous window façades and white-base elements contrast with each other. A projecting structure connects the old building with the new and opens up the closed basic shape of the property. Taken as a whole, the design components come together to give the headquarters a light and airy aesthetic.
Inviting outdoor area
An inviting outdoor space was created in front of the new building. Employees can use this terrace-like space as a quiet area. Planted raised beds were used to give the space an appealing look and create green nooks. As an underground car park is located beneath the area, an upward planting system was the only option here. The system also needed to fit in visually with the linear building concept and suit its surroundings.
Flexible planting system
To ensure reliable drainage of falling precipitation from the space, specialist workers installed drain mats between the waterproof concrete below and the slab material covering it. Used as dividing elements for the area, raised beds made of 3.0 mm aluminium from Richard Brink elegantly blend into the slabs. The metal products manufacturer custom-made all segments. The systems follow a modular principle: the individual parts can be quickly and easily assembled using plug-in connections. This means they can be individually and flexibly extended. The raised beds are also highly stable thanks to the angled shape of the individual modules. Gusset plates provide additional reinforcement, allowing the frames to withstand the pressure of being filled with planting soil without buckling. Their structure is open at the bottom so moisture can simply seep down and be reliably redirected by the drain mats. The beds are powder-coated in anthracite grey to match the colours of the building façade.
Playing with height
Gardeners and landscapers from Janisch GmbH created a harmonious atmosphere in the outdoor area. The specialists used lots of different evergreen plants to produce a multifaceted look. The raised beds from Richard Brink GmbH & Co. KG showcase the plants at two different heights: for one, the workers used 500 mm high segments to frame the plants within a total of 394 m, including 83 corners. For another, they used 109 m of raised beds with 32 corners at a height of 950 mm. Playing with different heights gives the outdoor space the impression of lightness and openness, the same aesthetic that is characteristic of the complex as a whole. The experts planted hornbeam bushes and different yews and grasses in the lower systems. Taller tree-like plants like the Japanese maple were placed in the higher raised beds.
A fresh, lively effect
‘Planting was strictly adapted to the geometry of the containers. All plants were cut to container size,’ explains Michael Polte, the foreman from Janisch in charge of the project, as he describes the planting concept. Different shades of green and other colour nuances give the entrance area a fresh, lively look irrelevant of season.
The new entrance area of the expert AG headquarters radiates openness. Concrete benches positioned between the beds invite passers-by to stop and relax. Overall, the green outdoor area serves as a quiet space for both visitors and employees alike.

