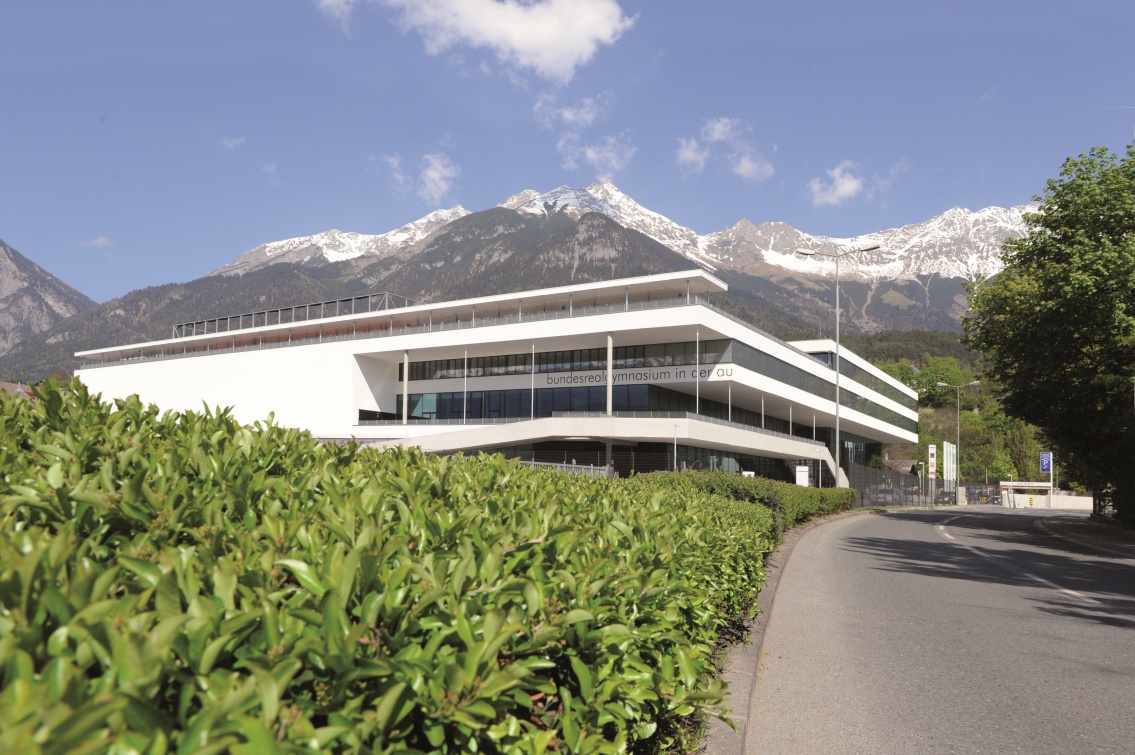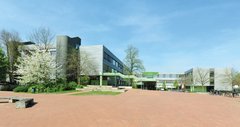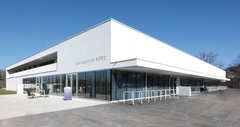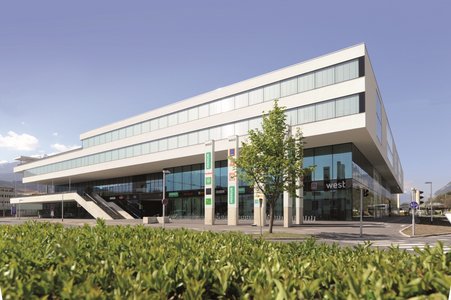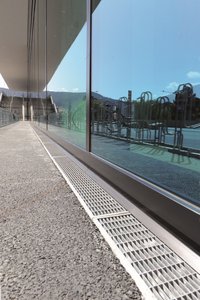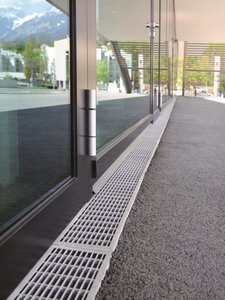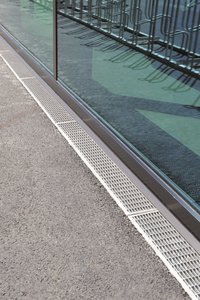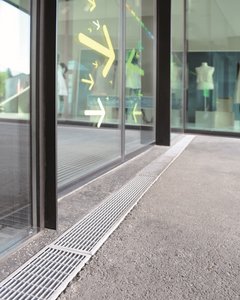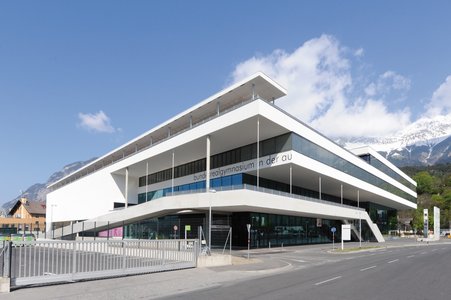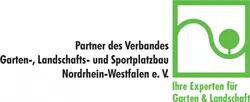The west building complex in the Hötting district of Innsbruck was built by the SIGNA Group in collaboration with Raiffeisen Leasing and the city of Innsbruck. The total investment for the school and the shopping centre amounted to 49 million euros. The cubic building with its total of six storeys – two lower floors and four upper floors – was designed by consortium Helmut Reitter, Ralf Eck and Peter Reiter. The west shopping centre opened in October 2010 and lessons commenced at the school Bundesrealgymnasium in der Au in February 2012. This is the first project in Austria to combine a school and local shops under one roof.
Local shops for Innsbruck
The west shopping centre offers around 30 shops for its customers, ranging from grocery stores and fashion boutiques to an opticians. Two-storey display windows on the northern side and the north-west corner show off the goods on offer and create a transparency which is continued in the interior. The wide corridors are characterised by a bright, friendly atmosphere, and the intelligent lighting system ensures daylight-like lighting. Various management systems and colourful pictograms guide visitors through the shopping centre. The first of the lower levels is home to major local suppliers; an opening through to the upper levels creates an open, airy feel. With its low heating requirements of around 20 kWh/m² and cooling energy requirements of around 30 kWh/m2a, the building meets the green building standard.
Flexible drainage
In order to preserve the building in the long term and to prevent precipitation from seeping in, a drainage system from Richard Brink GmbH & Co. KG was installed at the shopping centre’s façade. The company responsible for executing the project, Auer Dachsysteme GmbH from Innsbruck, installed more than 260 metres of Stabile drainage channels with hot-dip galvanised steel mesh gratings along the exterior façade. This simple, functional dewatering solution is perfect for heavily frequented areas. As individual segments of the drainage channels had to be manufactured in lengths of up to three metres, custom manufacturing was required. A particular challenge was posed by the bad weather during the short construction period. ‘We were held back for weeks by the weather conditions. The flexibility of the suppliers was tested to the limits in this project,’ says Christian Auer, Managing Director of Auer Dachsysteme GmbH. ‘Richard Brink reacted flexibly and always dealt with requests immediately.’
A place of learning
The upper storeys of the building house one of five Gymnasium schools in Innsbruck. Covering a total area of 12,000m², the school provides sufficient space for 32 classes. Overhangs over the façade make it appear as if the white plaster-finished school is floating above the shopping centre. In this way the school is clearly delineated from the building below. A ramp or steps on the southern side of the building complex take pupils into a forecourt five metres above ground level. This separates the entrance of the school from the shopping centre and the main road. In order to minimise road noise, the core classrooms are located around the inner courtyards. Full-length windows and glass doors allow plenty of daylight to enter the building. Wide, furnished hallways create open learning spaces outside the classroom. Like the shopping centre, the school was also built with sustainability in mind. Mechanical ventilation systems and a heat recovery system heat and cool the rooms and ensure an adequate supply of fresh air. Thanks to this energy-efficient equipment, the Bundesrealgymnasium in der Au meets the standards required for a passive house. With a playing field and green areas on the flat roof, as well as atria that serve as school yards, the educational facility boasts 4,000m² of outdoor space.
Trouble-free installation
In total, around 260 metres of drainage channels from Richard Brink GmbH & Co.KG were installed at the west district centre. Christian Auer has worked with Richard Brink GmbH & Co.KG for many years and was just as satisfied on this occasion: ‘The price and quality of the systems match our requirements perfectly. What’s more, installation at the construction site is trouble-free.’

