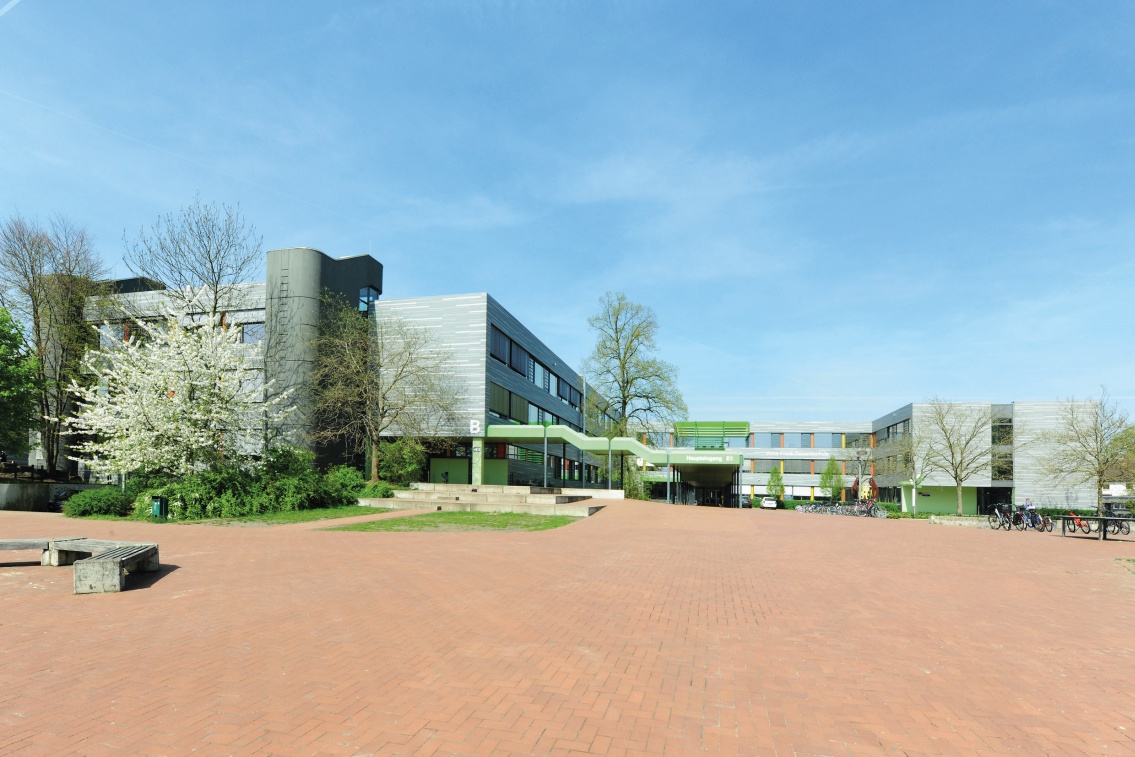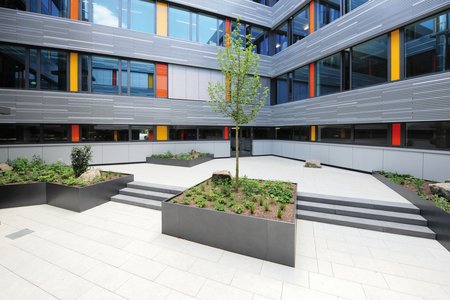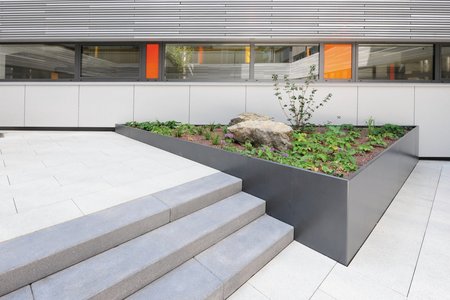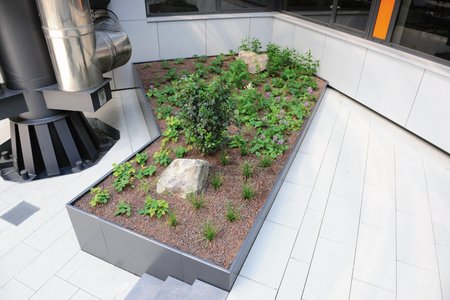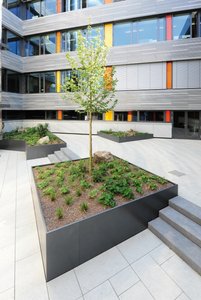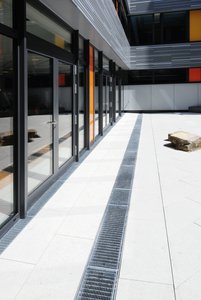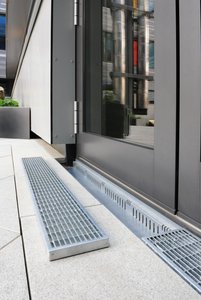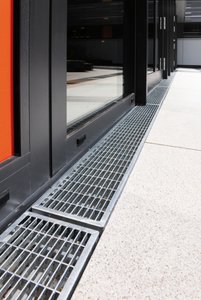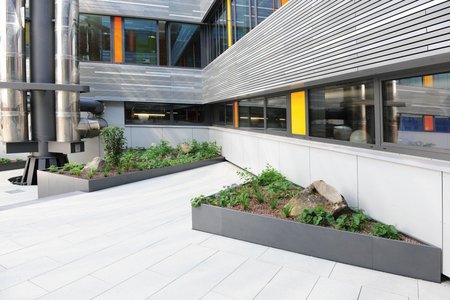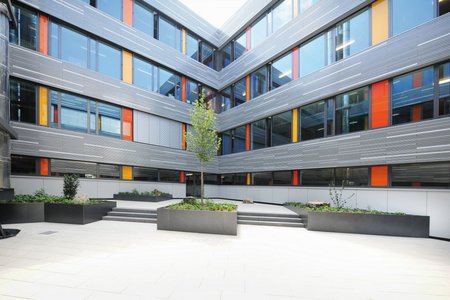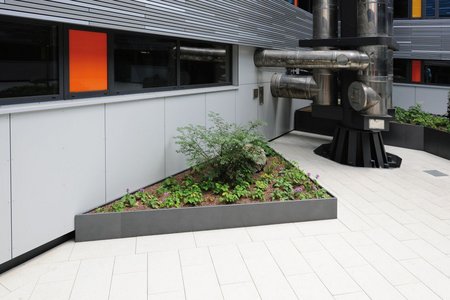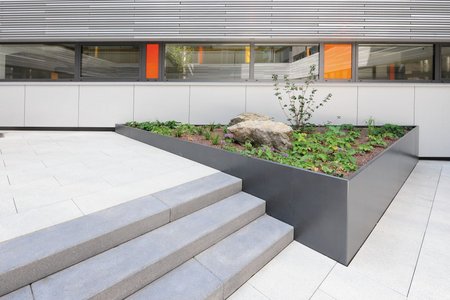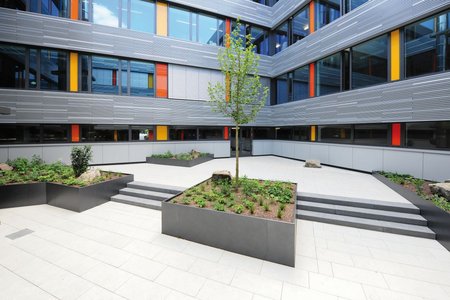Individual and modern – this is how the Anne Frank School in Gütersloh, North Rhine-Westphalia, presents itself. After extensive renovation work on and around its façade, the school’s modern character is now clearly visible even from the outside. But work was not restricted to just the outer shell of the building complex: the school’s inner courtyard, which was largely covered in grass and greenery with a pond in the middle, now also fits in nicely with the tidy structure of the façade. This is largely thanks to the oversized, easy-care raised beds from Richard Brink. The metal products manufacturer completed the uniform look with its timeless drainage and dewatering systems to ensure the proper drainage of precipitation in the inner courtyard in the long run.
Welcoming green spaces
After completion of the building work in March 2018, there are now a total of five custom-made raised beds that divide the rectangular space of the courtyard into two sections at different heights. The raised beds frame a set of three steps that run diagonally from the school’s canteen to its kitchen access. Geometric shapes such as triangles and rectangles define the structure of the 900 and 415mm tall beds made of 3.00 and 5.00mm thick aluminium and continue the tidy, organised look of the courtyard. The dark grey plastic coating in DB 703 iron mica matches the colour of the steps while providing a contrast to the light floor slabs. The raised beds thus come into their own as structural design elements. Hardy, cold-weather perennials, shrubs and a centrally placed tree will serve the inner courtyard for years to come and contribute towards the welcoming environment at the school.
Functional and timelessly elegant
As the inner courtyard surfaces are closed off, a reliable dewatering solution that can also be set into the courtyard’s existing concrete foundation is essential. Around 18m of Stabile drainage channels made of hot-dip galvanised sheet steel can be relied upon to collect precipitation thanks to their inlet width of 140mm. The drainage solutions from Richard Brink GmbH & Co. KG are used to properly redirect water especially in front of the kitchen access and the glass façade of the school’s canteen. Together with a Hydra drainage gully in each of the upper and lower areas of the inner courtyard, the dewatering system from the metal products manufacturer meets the highest demands.
Mesh gratings made of 1.5mm thick hot-dip galvanised steel provide an elegant and timeless finish. They fit the channels and gullies precisely and have no problem withstanding the loads encountered by the courtyard in the course of the school day.
Built on good cooperation
The most important factor that influenced the client’s decision to choose products from Richard Brink was the ability to customise the raised beds, which met the structural requirements of the plants and were easily incorporated into the inner courtyard thanks to their material thicknesses. The dewatering solution was also chosen because of its compatibility with established roof landscaping systems. The project managers, staff members and pupils at the school are all delighted with the result of the inner courtyard renovations. ‘The raised beds and their plants blend in excellently with the overall look of the courtyard,’ says qualified engineer Dirk Buddenberg from the city of Gütersloh’s office in charge of green spaces, who was heavily involved in all performance phases of project planning.
He also praised the cooperation with the metal products manufacturer: ‘Even in the planning stage, the company Richard Brink was involved in the project, provided competent, target-oriented expert support and was present on site, too.’

