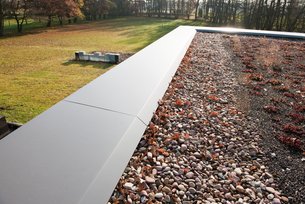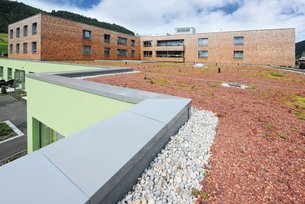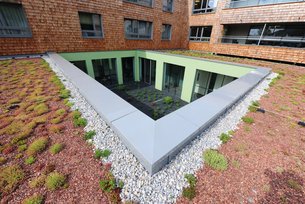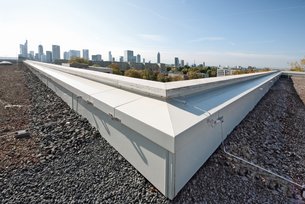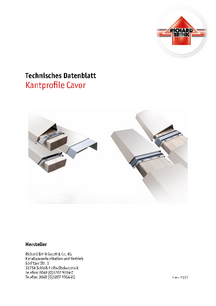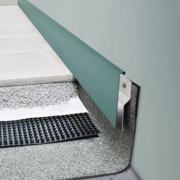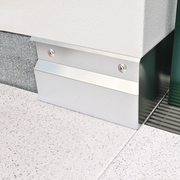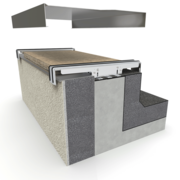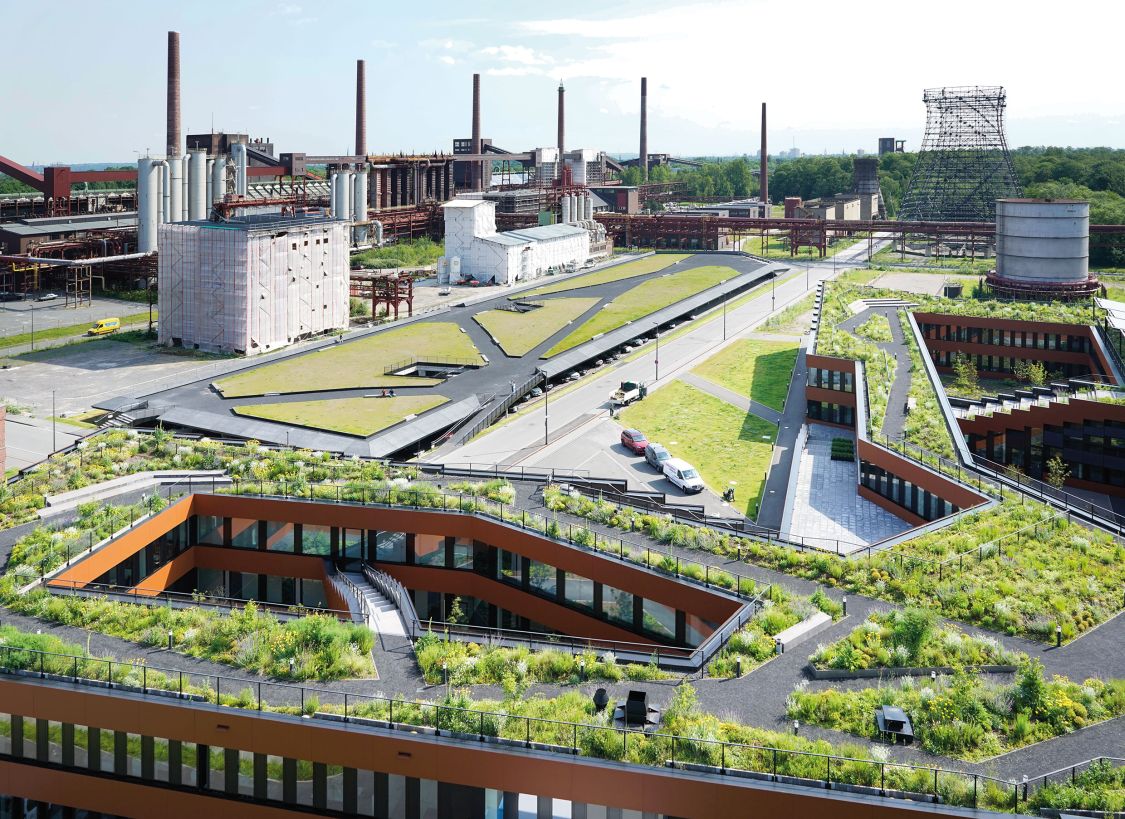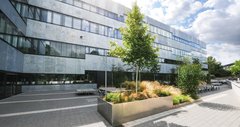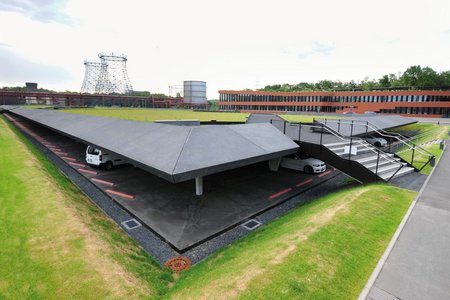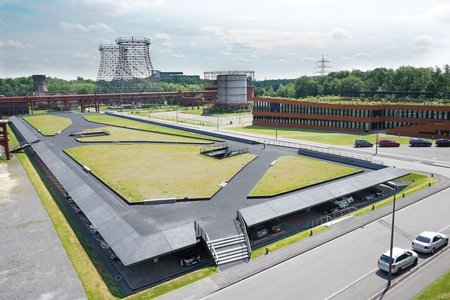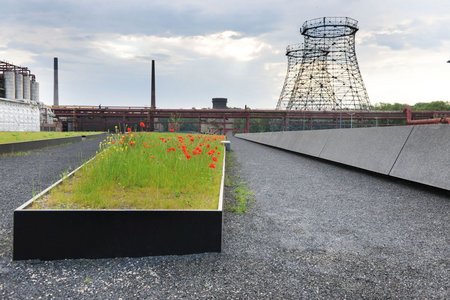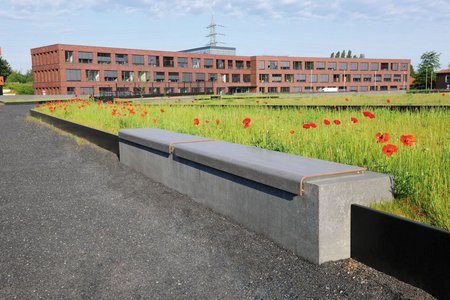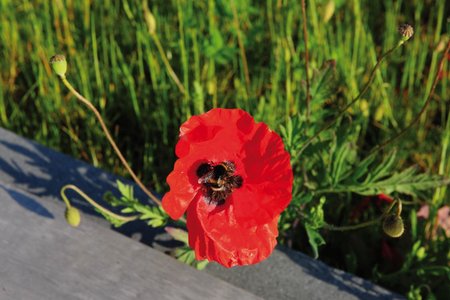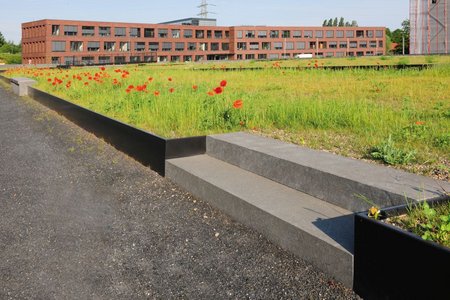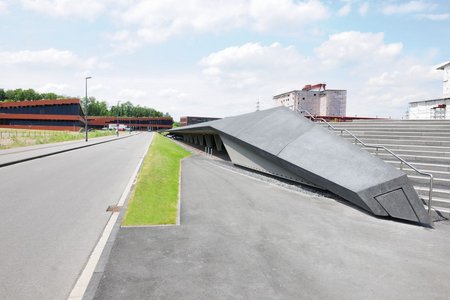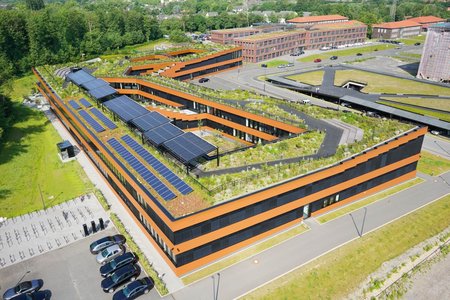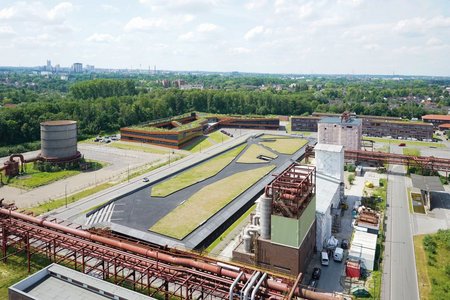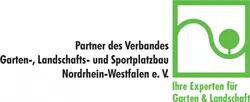The Ruhr district is experiencing a time of transformation. With its recent past characterised by a prosperous coal and steel industry, the region is now assuming a pioneering role in repurposing and reshaping its former industrial areas. An excellent example of this is seen in the Zollverein Coal Mine Industrial Complex in Essen. Based on an extensive master plan, the UNESCO World Heritage site has undergone a number of new developments and renovation work in recent years. This includes the addition of a new car park finished in spring as well as a new administration building for the RAG-Stiftung and RAG AG, both of which were planned by kadawittfeldarchitektur in Aachen together with Cologne-based Greenbox Landschaftsarchitekten. Under the maxim “Every square metre of world heritage is valuable”, the elaborately landscaped administration building and car park roofs make up for the lack of green space below, which has instead been used for new construction work. Thanks to their design, these roof spaces give back to people and to nature while making sure to incorporate the colours and structures typical of the location.
Functionality meets landscape architecture
The main body of the car park is split between two levels. Slightly sunken into the ground, the lower level provides parking spaces for 357 cars besides double-port charging stations for electric vehicles. The roof construction above was designed to take the form of a landscaped slab featuring interconnecting paths and green areas with seeded lawns. Visitors can access the public rooftop using wide sets of stairs and a ramp.
When designing the outdoor area, the planners made sure the construction would fit in well with the Zollverein’s existing master plan with regard to the use of colours and materials. Appearing to hover over the ground, the rooftop was intended to be as minimal a construction as possible so as not to draw attention away from the former coking plant ensemble. This is why the paths remain flat throughout and the vegetation in the lawned areas is found in the form of raised beds. Thanks to the utilisation of reusable materials that can be disassembled at any time, the rooftop structure can easily be expanded in the future to cover additional building footprints.
High-quality, individual design
Large-scale, custom-made raised beds make for a particular highlight on the roof surface. They are arranged so as to allow polygonal pathways to cut across the space, enabling visitors to move from one side to another. Both the planners and the company in charge of implementation, THK Frei- und Verkehrsanlagen GmbH & Co. KG, were impressed with the planting systems thanks to their use of premium materials, top-quality workmanship and low-weight construction. Beyond this, the beds also gave them the freedom to integrate additional elements such as lighting, seating and waste bins. Due to the positive impression made in previous projects, Richard Brink GmbH & Co. KG was chosen to produce the raised beds. The metal products manufacturer is known for its high degree of manufacturing flexibility. This means that parts can easily be made to measure from stainless steel or aluminium, coated in any RAL colour, as well as COR-TEN steel in various thicknesses. When designing the roof surface of the unique car park, this meant that neither the client nor the architects had to make any compromises.
During installation, the fitters in particular benefited from not only the lightweight construction of the planting systems but also the individually produced pieces. With client, planners, fitters and manufacturer working in close cooperation, the raised beds were installed in line with the customer’s wishes. The result is a resounding success: the raised beds produced by Richard Brink underpin the clear design and polygonality of the lawned areas and enhance the overall look of the outdoor area. Moreover, the colour coating in RAL 9017 (traffic black, matt) fits in perfectly with the composition of materials used. Integrated details such as seating options, waste baskets and stair elements also reflect the clear structures and lines of the space.
Unique concept, clear design
With the completion of the car park and its green outdoor area, the Zollverein Coal Mine Industrial Complex is successfully continuing the development of the site based on its master plan. For the Greenbox landscape architects, this is the result of an innovative and consistent concept: “The Zollverein car park represents an extraordinary construction project and typology which, thanks to the idea of creating a green area on top of a car park, is entirely unique. Furthermore, visitors now have access to a lavish space where the consistent colour palette and clearly well thought out look create a symbiosis between architecture and landscape design.
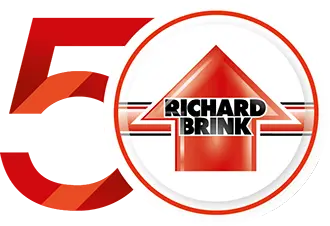
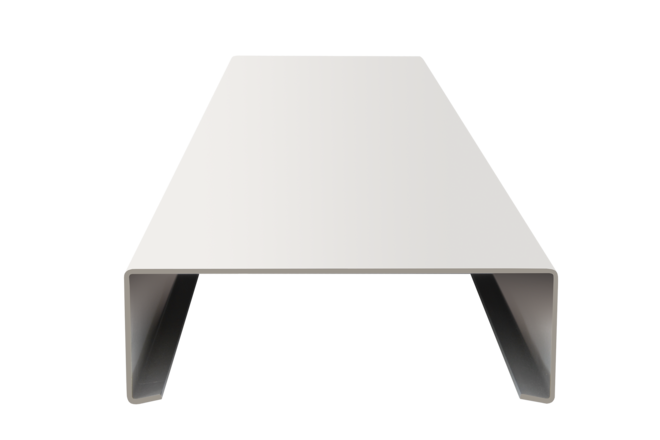
![[Translate to Englisch:] Kantprofil mit innovativem Gummilippenhalter](/fileadmin/_processed_/8/e/csm_2_Attika_Gummilippenhalter2_4bdcdc3bc7.png)
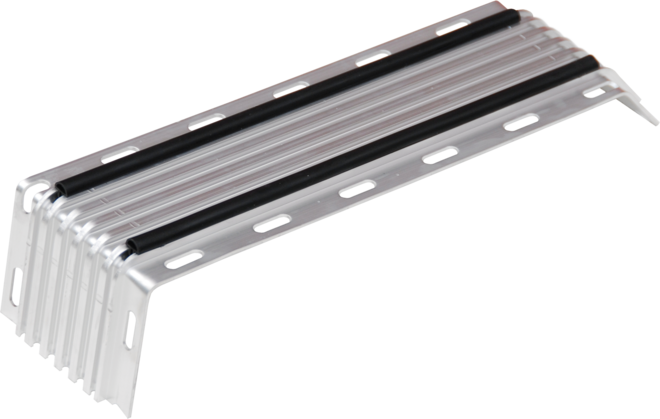
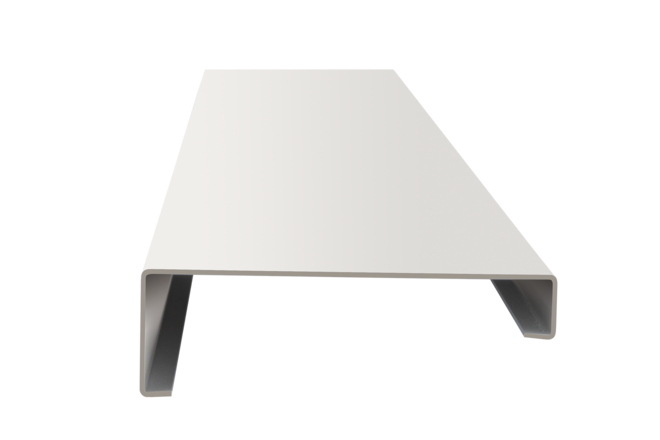
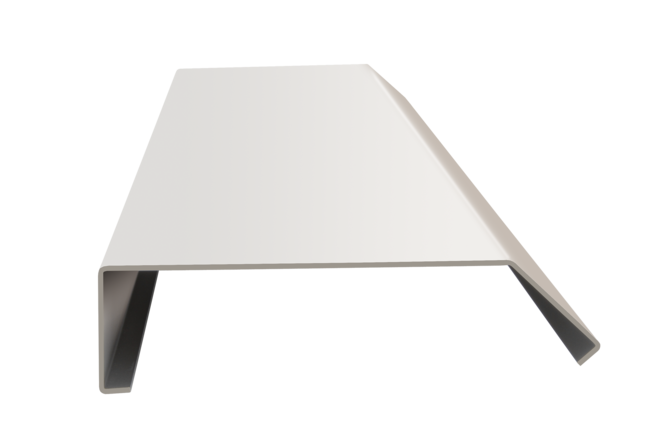
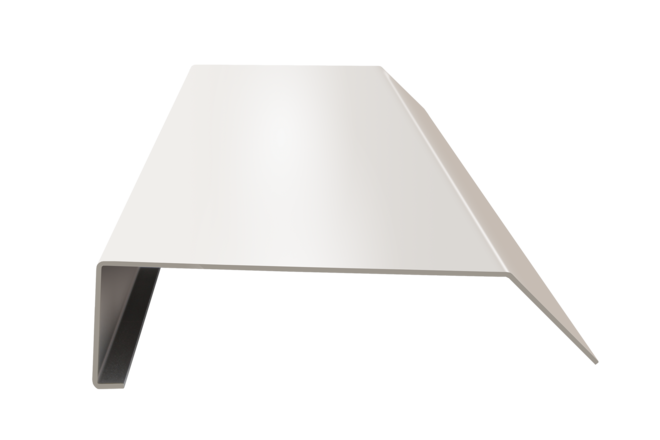
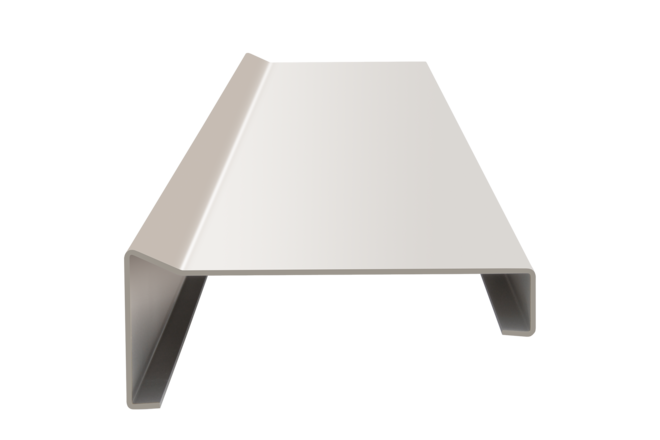
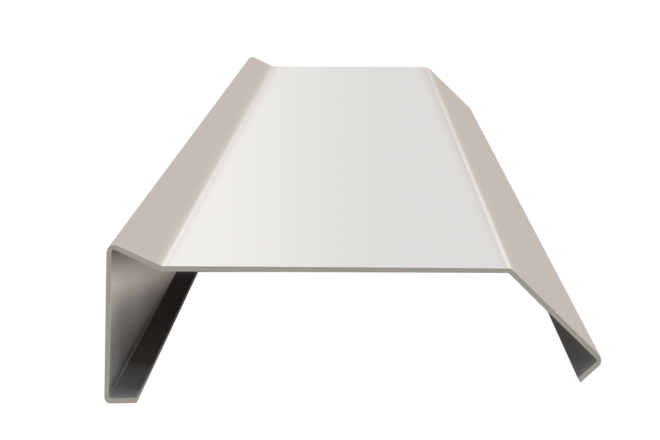
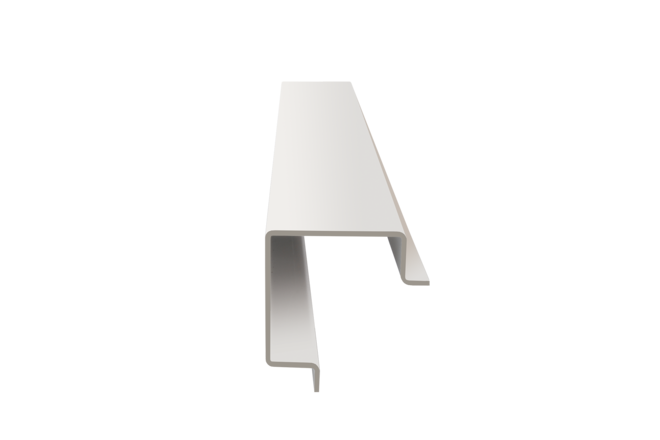

![Vorschaubild: [Translate to Englisch:] Kantprofil mit innovativem Gummilippenhalter](/fileadmin/_processed_/8/e/csm_2_Attika_Gummilippenhalter2_693d9cd14a.png)








