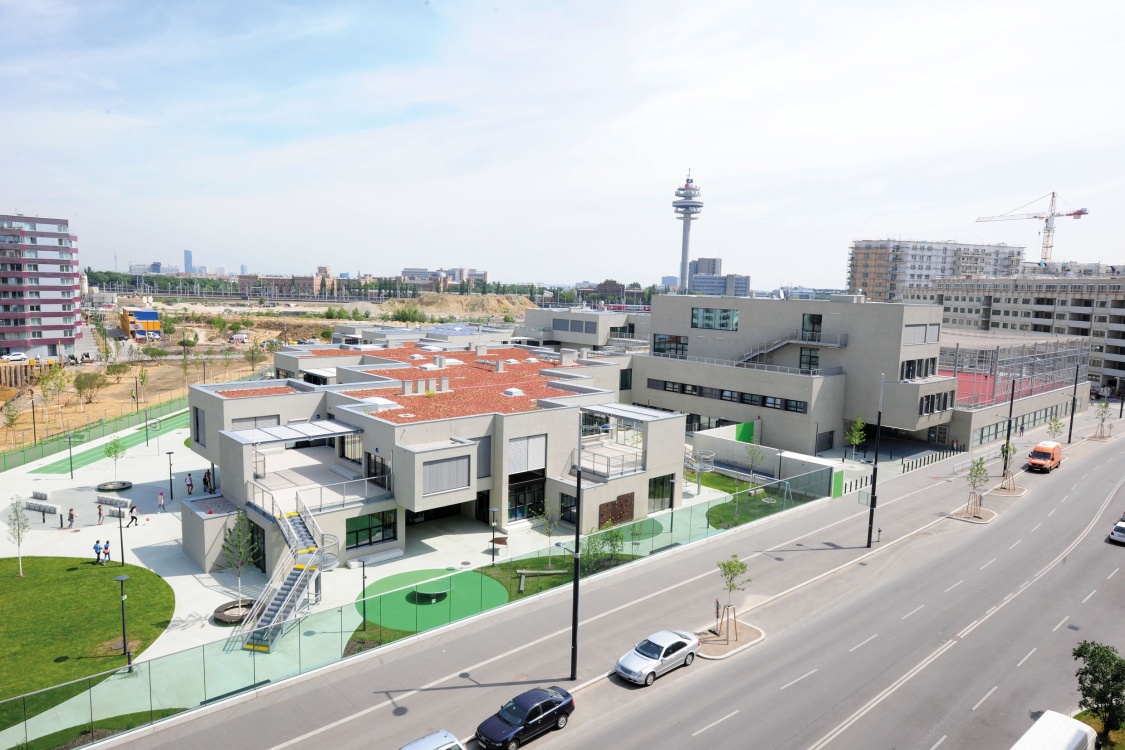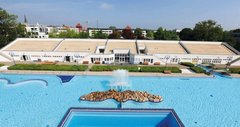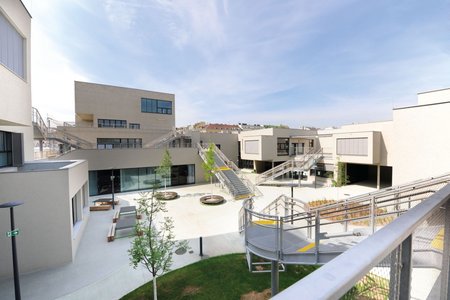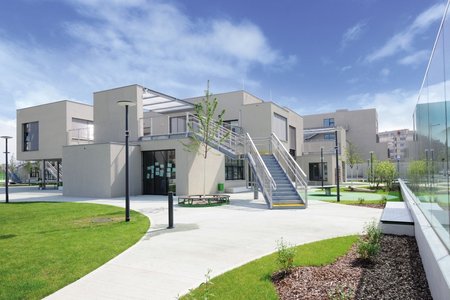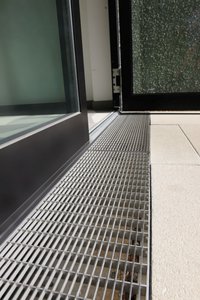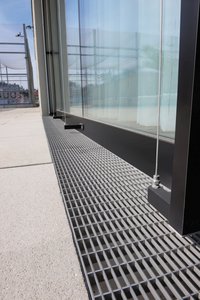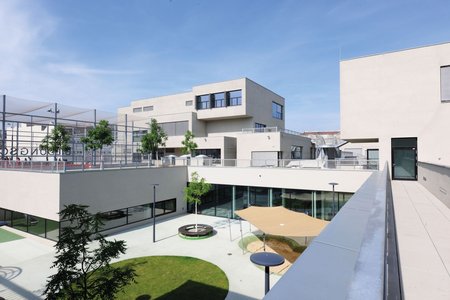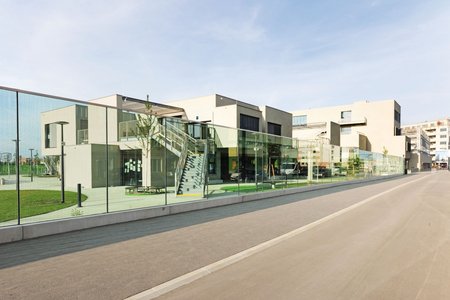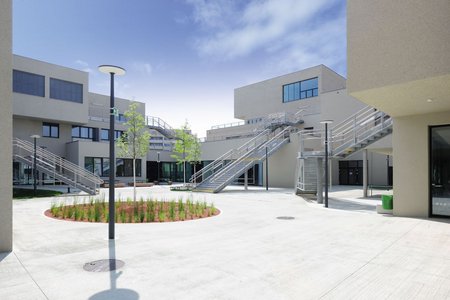The Sonnwendviertel education campus in Vienna was built on an area of 20,000 square metres. The premises meet Vienna’s growing need for educational facilities: 5,000 apartments are being built near the new main train station, leading to an increased need for crèche and educational facilities in the quarter. Around 1,100 children and youths as well as 200 employees use the campus. Thanks to its design, it serves as a ‘third educator’ that, alongside teachers and classmates, influences the quality of learning.
Architecture that matches the educational concept
Providing individual support to every child was at the forefront of the model conceived by the City of Vienna and the general contractor ARGE Bildungscampus. For this reason, the designers planned for open learning and project work, alternating groups with children of different ages and a wide range of leisure activities. The new building complex needed an appropriate architectural approach to implement these elements. Both the quality specifications and the maximum amount of useful space had to be observed in the process.
PPAG architects translated these requirements into a cluster concept, winning the tender competition for this project. A two-storey campus landscape was built within two years, designed to be navigated by children and teachers like a small town. Every single educational facility comprises four clusters, each cluster representing an individual level of schooling (crèche, kindergarten, primary or secondary). The clusters each have four classrooms, a project room and a teachers’ room. The architects designed an inner town square to function as a communal area in front of the classrooms. The classrooms in the multi-storey wings are staggered by one space, so that outdoor spaces are created on the ground and first floors, some of which are covered. Indoor and outdoor areas interlock, creating varied spaces for interaction and shared learning.
Robust drainage by Richard Brink GmbH & Co. KG
Reliable drainage systems were required so that the children and teachers could use the terraces, balconies and the path to the playing field on the first floor even shortly after a spell of rain. The systems also needed to securely protect the structural fabric from the ingress of moisture. CITYGREEN Gartengestaltung GmbH from Vienna installed 254.7 metres of drainage channels and mesh gratings from Richard Brink for this purpose. These channels drain away rainwater collected from the entrance areas and window façades using a targeted approach. The Stabile drainage channels, which are perforated on both sides, consist of 1.5mm stainless steel and have an inlet width of 250mm. They were covered with 20mm high stainless steel mesh gratings. The robust material is especially suitable for use in public areas as it can withstand frequent human traffic and offers a long service life. The gratings from Richard Brink GmbH & Co. KG are additionally anchored securely by means of locks. Channels and gratings were supplied both in their standard variants and in project-specific custom measurements. With different lengths of 600 to 2,600mm, the drainage elements fit into the outdoor surfaces and adapt to the window reveals.
Aesthetic continuity achieved with drainage channels
The premium stainless steel systems from Richard Brink visually correspond to the light green brushed concrete of the façades. Protection from the sun, outdoor tables, benches and a blackboard complete the outdoor classroom. In total the outdoor spaces stretch from the top floors over the emergency escape stairs to the garden level. The greenery and rubber flooring, also green, fit in well with the buildings. A three-coloured identification system is used to navigate the campus.
The three cluster-shaped educational facilities are brought together by a communal area, which includes a sunken three-court sports hall, steps that double as seating for cinema and theatre events and a library. The administrative offices and special teaching rooms for the secondary school are located at the main entrance. The entire complex was constructed to meet the low-energy standard in order to achieve an efficient energy balance.

