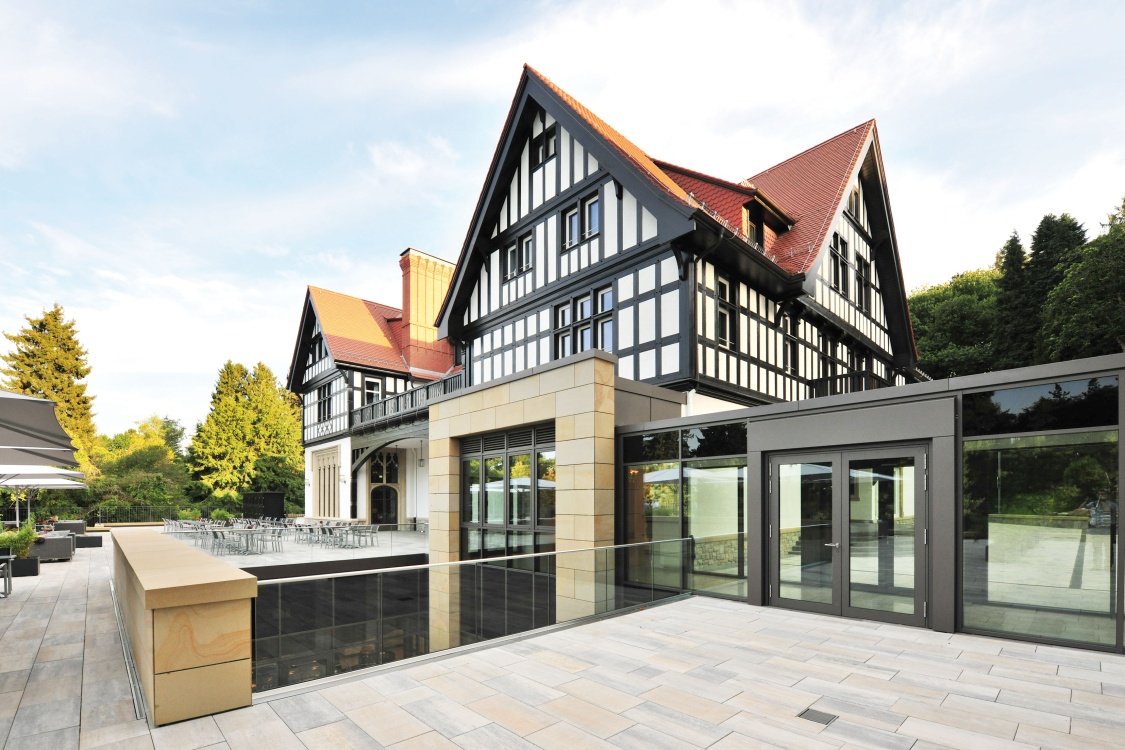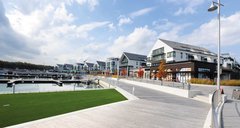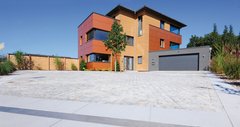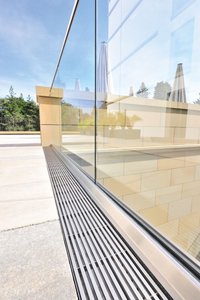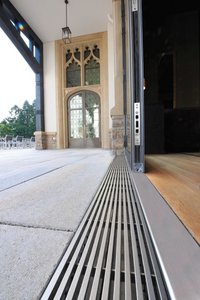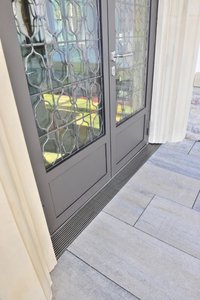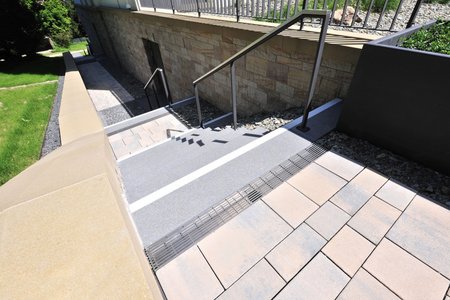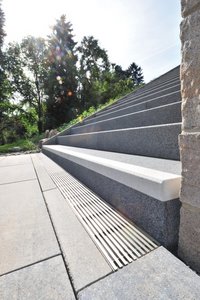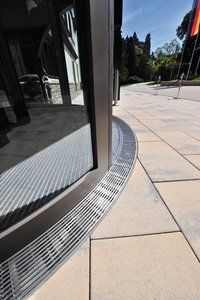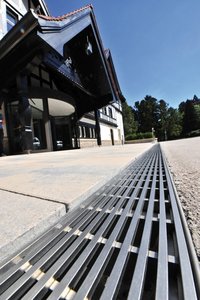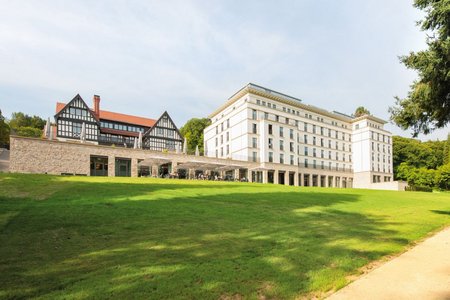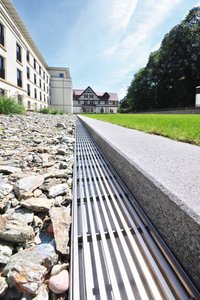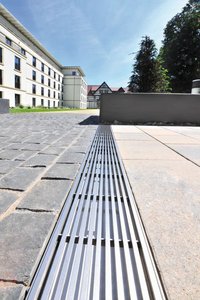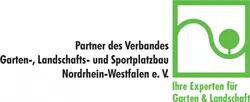With gentle hills and expansive forests, the Anterior Taunus region has managed to retain its lush green scenery despite its dense population. Not far from the big cities of Frankfurt and Wiesbaden, an oasis of calm still remains here, which is reflected in the buildings: detached family homes and terraced housing characterise the towns, with high-rises being a rarity. Among these buildings lie old villas that speak to the glory of gone-by eras. Long ago, at the start of the 20th century, Villa Gans was also a private stately home for the upper classes. Even then it attracted wealthy Frankfurt businesspeople to the countryside for rest and relaxation. Built in the English style, it reigns supreme at ‘Kestenhöhe’, a place named for its chestnut grove. The Gans family estate included an extensive park, exotic tree species and various other secondary buildings. Built in 1910, the owners, who ran a pharmaceutical company for serums and insulin in Oberursel, lived here until 1928 when they moved to Frankfurt. They sold the villa in 1932 to Deutsche Bank and Disconto-Gesellschaft, which ultimately sold the property to the German Labour Front after the rise of the National Socialists. After World War II, the house was once again named ‘Villa Gans’ and signed over to the German Trade Union Confederation (DGB) in 1953 as part of reparations from the Nazi era. The DGB used the estate as a youth centre for trade union members until 2004. In 1966 the park and secondary buildings became protected as a natural monument.
Modern requirements for a historic building
The Dorint hotel chain registered its interest in the building shortly thereafter. It wanted to establish a hotel here with conference rooms, a restaurant and exclusive suites. Above all, the surrounding parkland was considered hugely important for shaping the overall impression of the estate. Renovation and construction work was able to begin at the start of 2014. In addition to reconstructing the old building, which had significant structural damage, special attention was paid to finding a dewatering system that would meld well with the ensemble of old and new and meet modern requirements at the same time.
Barrier-free transitions and an exclusive aesthetic
The challenges confronting Richard Brink GmbH & Co. KG were varied: falling surface water needed to be optimally drained away, barrier-free transitions at the doors to the building and in the terrace area were absolutely essential, and everything had to have an exclusive aesthetic that underscored the overall look of the conference hotel. Different drainage and dewatering channels were used to protect the outdoor areas, steps and façades from precipitation and pooling water.
Refined appearance using a combination of plastic and stainless steel
Immo Herbst GmbH from Frankfurt am Main and Herman Schäfer GmbH & Co. KG from Weilmünster installed heavy-duty Ferro Magna channels on the courtyard surfaces and at the fire brigade entrance, ensuring that these outdoor areas would be able to withstand the load of even heavier vehicles. The Ferro Magna channels are both impressively lightweight – thanks to the combination of plastic and stainless steel – and have maximum resilience up to load class D 400. The heavy-duty channels were covered with heavy-duty Hydra Linearis gratings. The channels were also installed in a section of the garden directly adjacent to the residential part of the premises. Here they connect to grass pavers that serve as an access way for the fire brigade, and ensure reliable dewatering even in the event of heavy rain.
Perfect drainage for the terrace
The company Ed-Züblin AG from Frankfurt am Main installed Stabile drainage channels on the hotel’s large terrace, among other places. These channels form the connection between the floor-length windows and the pavement. The glass balustrades, which offer a view of the lower inner courtyard, as well as the steps and half landings featured on the exterior staircases were also fitted with Stabile channels. The sun terrace was given additional individual dewatering points: the Hydra drainage gullies and matching Hydra Linearis gratings ensure that hotel guests can enjoy a perfectly dry terrace at all times and that no water can pool.
Custom-made for the entrance area
The entrance area has a special feature: the revolving door is framed by radial Cubo channels, which are fitted with matching radial Hydra Linearis gratings. These custom-made products make for a visually striking entrance area that also guarantees proper dewatering in this high-traffic area.
Harmonious overall look thanks to Red Dot Award-winning grating
The clients opted for the Hydra Linearis grating, a product that has won the Red Dot Award. Customised production of the channels and gratings allows for these products to precisely fit the unique areas where they are installed. The elegant linear design harmonises the grating both with the modern new build and the traditional historic main house of the hotel. The overall look provided to visitors, guests and staff members matches the colourful history of the house without neglecting the demands of modern-day construction.

