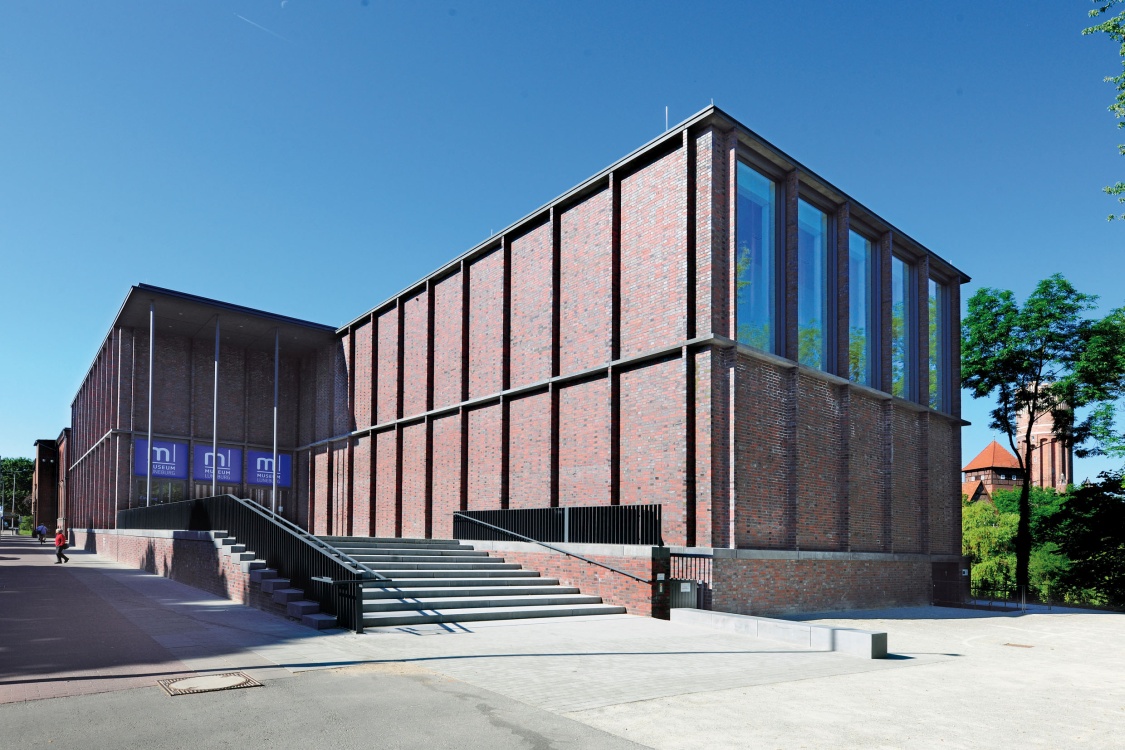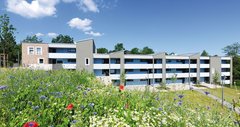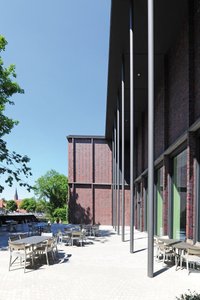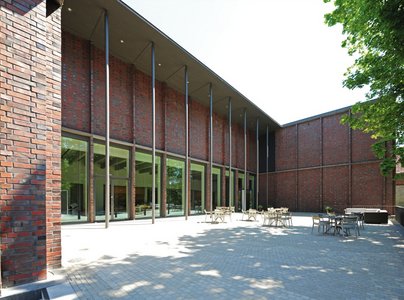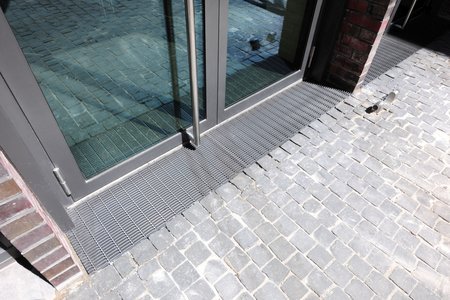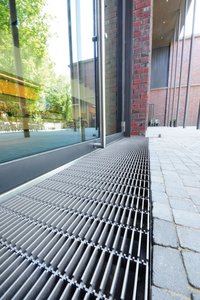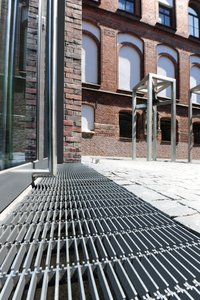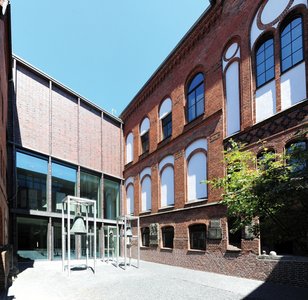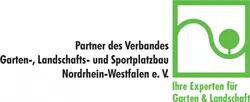The Museum of Lüneburg includes the Museum for the Principality of Lüneburg and the Natural History Museum. The city’s archaeological association is an additional partner. Thanks to this collaboration, visitors can experience permanent and temporary exhibitions of historical testimony from the point of view of cultural history, natural history and archaeology.
Architecture lets the exhibits speak for themselves
Touring the museum, visitors learn about the urban development of Lüneburg from its early days until today, passing through buildings from different periods in the process. In 1891, the museum opened its doors in the original building on the Ilmenau. Since the beginning of the 20th century, extensions designed by architect Franz Krüger have been added to the building. The war-damaged south wing was restored in 1970. In order to concentrate Lüneburg’s museum landscape into a central location, the Hanseatic City has now erected a new building. After a three-year construction period, this building today unites all of the premises and increases the exhibition space. The collections of cultural treasures are located on two levels in the individual buildings, each covering 300 square metres.
Brick acts as a unifying element in the various sections of the building, bringing order to projecting haunched anchor blocks, pilaster-like rows of brick and even the façade of the new building, which has a characteristic linear form. Views to the outside are placed at regular intervals throughout the exhibition rooms to aid orientation. The side facing Willy-Brandt-Strasse is virtually windowless and creates a restful environment inside to ensure that nothing detracts from the exhibits. The outdoor areas of the neighbouring museum café provide a place for visitors to reflect on these impressions.
Custom-made dewatering system
To reliably drain rainwater away from the façade, Boymann Garten- und Landschaftsbau GmbH from Hamburg installed Stabile dewatering channels from Richard Brink. They are used both in front of the main entrance and in front of the terrace entrances of the café. They are also located in front of the doors inside an inner courtyard and along the window façades of the new building. Fourteen end pieces were also installed in addition to the 1.5 millimetre stainless steel Stabile channels. Seven nozzles made of polypropylene and copolymer with 15 percent glass fibres connect to the dewatering channels and ensure water drains away properly. The channels from Richard Brink GmbH & Co. KG drain the precipitation via standard ground pipes straight into the Ilmenau.
The client placed high visual expectations on the project. Staccato design gratings complement the Stabile channels and emphasise the door and window reveals of the building. The perforated design of the stainless steel longitudinal bar gratings made them an ideal choice. According to the client’s specifications, all Richard Brink products were custom-made. Different lengths and inlet widths were made for each window and door, ranging from 380 to 415 millimetres. The gratings exceed the reveal depths, highlighting the windows and doors. In accordance with the requirements, the metal goods manufacture gave the gratings a dark-grey DB powder coating and brushed the tread surfaces. Thanks to this customisation, the drainage system goes beyond its purely functional use to become a design element.
Welcoming design
The dramatic quality of the building is due to its specific design using selected products. Nestling within the existing buildings, its munificence still creates a high degree of individuality. The museum’s outdoor areas are inviting and form the gateway to Lüneburg’s past, present and future.

