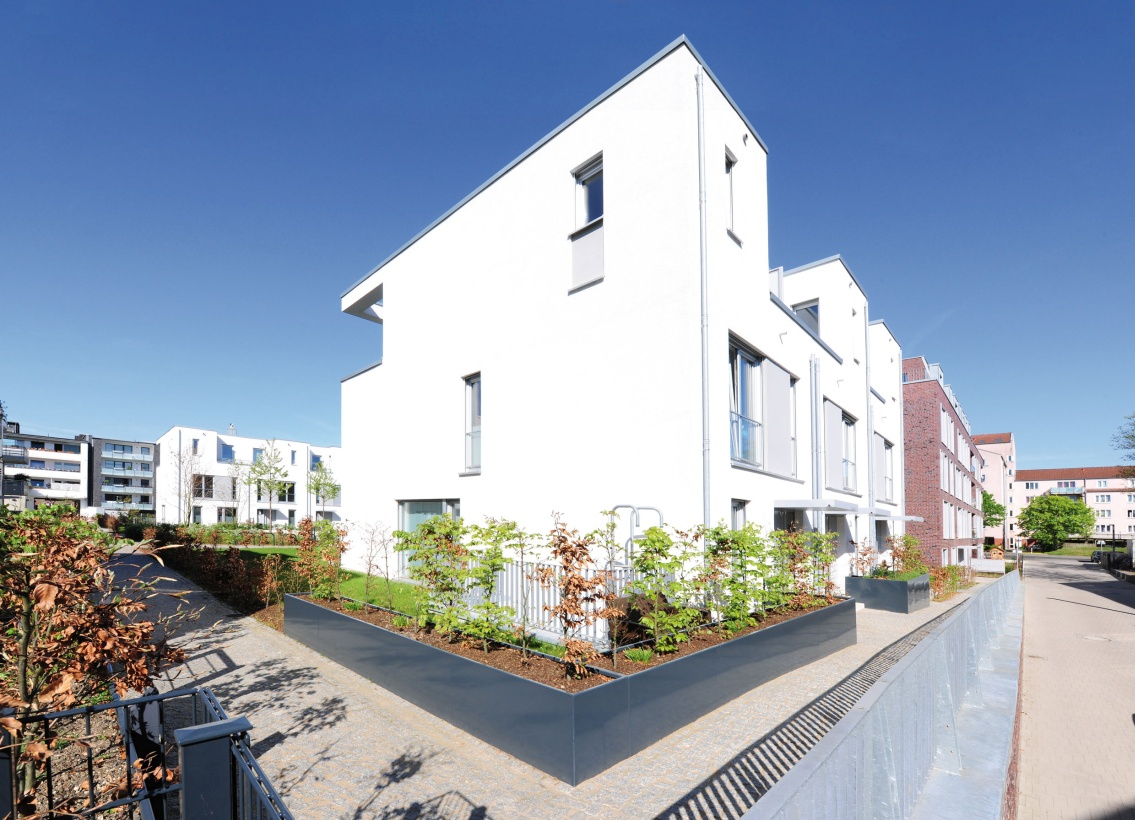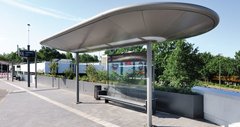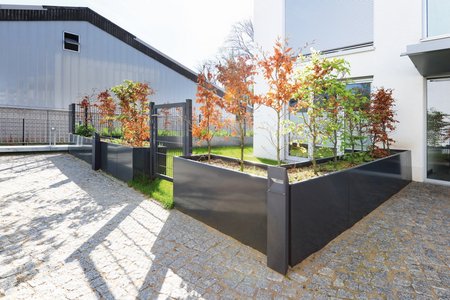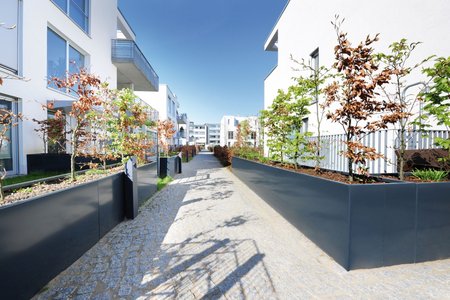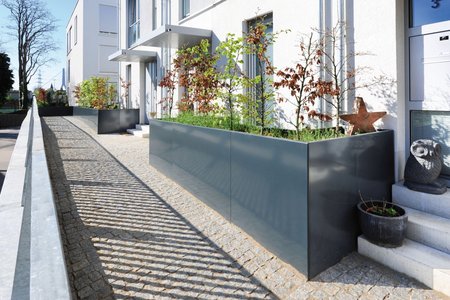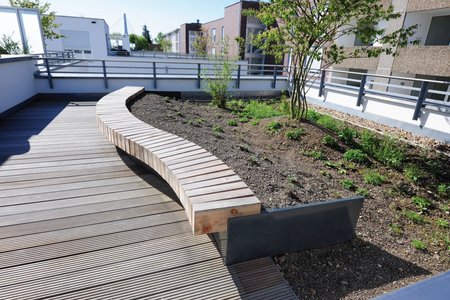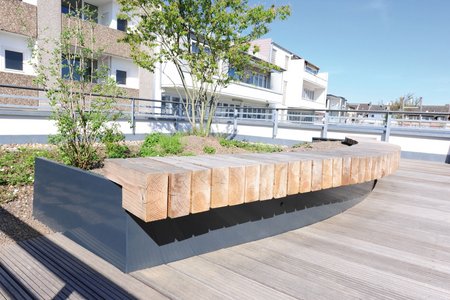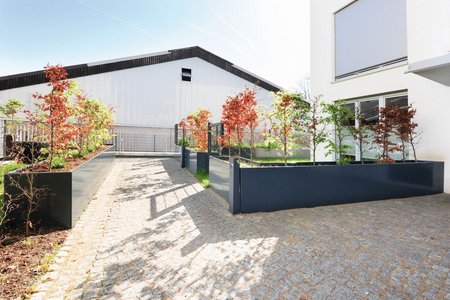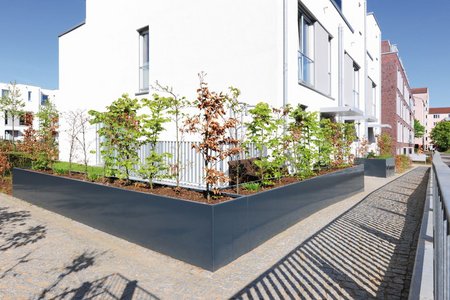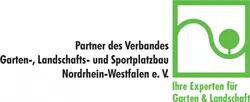The neighbourhood of Flehe in the old southern part of Düsseldorf is known to be an especially green, village-like area despite its proximity to the city centre. Located directly on the Rhine, it has a charming and idyllic feel. A new residential quarter in Flehe has been offering residents an area to withdraw to and space to tend to their individual needs since the start of 2017. A spatial concept that provides versatile living areas and meets the most stringent demands makes this possible.
Harmonious connection
The buildings in the quarter, designed by architects Konrath and Wennemar in Düsseldorf, offer an impressive dynamic design in terms of their façades and gardens, which are optimally tailored to the individual circumstances of each plot. The entire architectural work and all of the building structures face east towards the open green areas. Stacked upper floors and façades that project backwards, as well as vertical floor-length windows and metallic surfaces, lend the buildings a distinctive character and add structure to their appearance. Passages and walkways harmoniously connect the different areas of the complex between the two to three-storey residential buildings that house a total of 90 apartments. The intelligent floor plans create a combination of private living space and public outdoor areas that reinforce the concept of a neighbourhood community.
One plant system, many forms
The ground-floor apartments have gardens measuring between 70 and 150 square metres. In order to create private spaces for residents to withdraw to that are set apart from the public outdoor areas, a number of raised beds were used as partitions. The company in charge of implementation used plant systems from Richard Brink for this purpose. Four custom-made raised beds with a total of 127 running metres of aluminium standing between 650mm and 1,150mm tall divide the outdoor space while creating a smooth transition between the passages and gardens. Additional tie rods give the 4mm thick raised bed structures greater stability.
The radial raised beds, which were manufactured by Richard Brink GmbH & Co. KG for the terraces, are especially eye-catching. They are also a good example of the metal products manufacturer’s ability to deliver custom-made products of all types even at short notice. A total of 16 radial raised beds made of 4mm thick aluminium were installed in five different forms on the terraces of the penthouses in the residential quarter. Four of them have a height of 480mm, while the other twelve are slightly lower at 415mm. Wooden structures connected to the raised beds provide residents with additional seating on the roof terraces and invite them to stay a while and chat to their neighbours.
Varied greenery
The plant choices also underscore the individual character of the different outdoor areas. Different flowering trees such as sugar maples, red maples, ash trees and magnolias border the entire complex. The raised beds planted with hornbeams in the parterre give residents additional privacy and offer shade on sunny days. Despite their abounding greenery, the plant containers are protected from buckling thanks to their sturdy walls and additional tie rods.
Used as a design element to help structure the different areas, the raised beds from Richard Brink are absolutely in keeping with the architectural approach and the chosen material and design concept. This includes the plastic coating in RAL 7016, which fits in perfectly with the colour scheme of the FleherLeben residential quarter. The result is a well-coordinated overall look that offers residents a high quality of life and skilfully adapts to the natural green surroundings of the small city neighbourhood.

