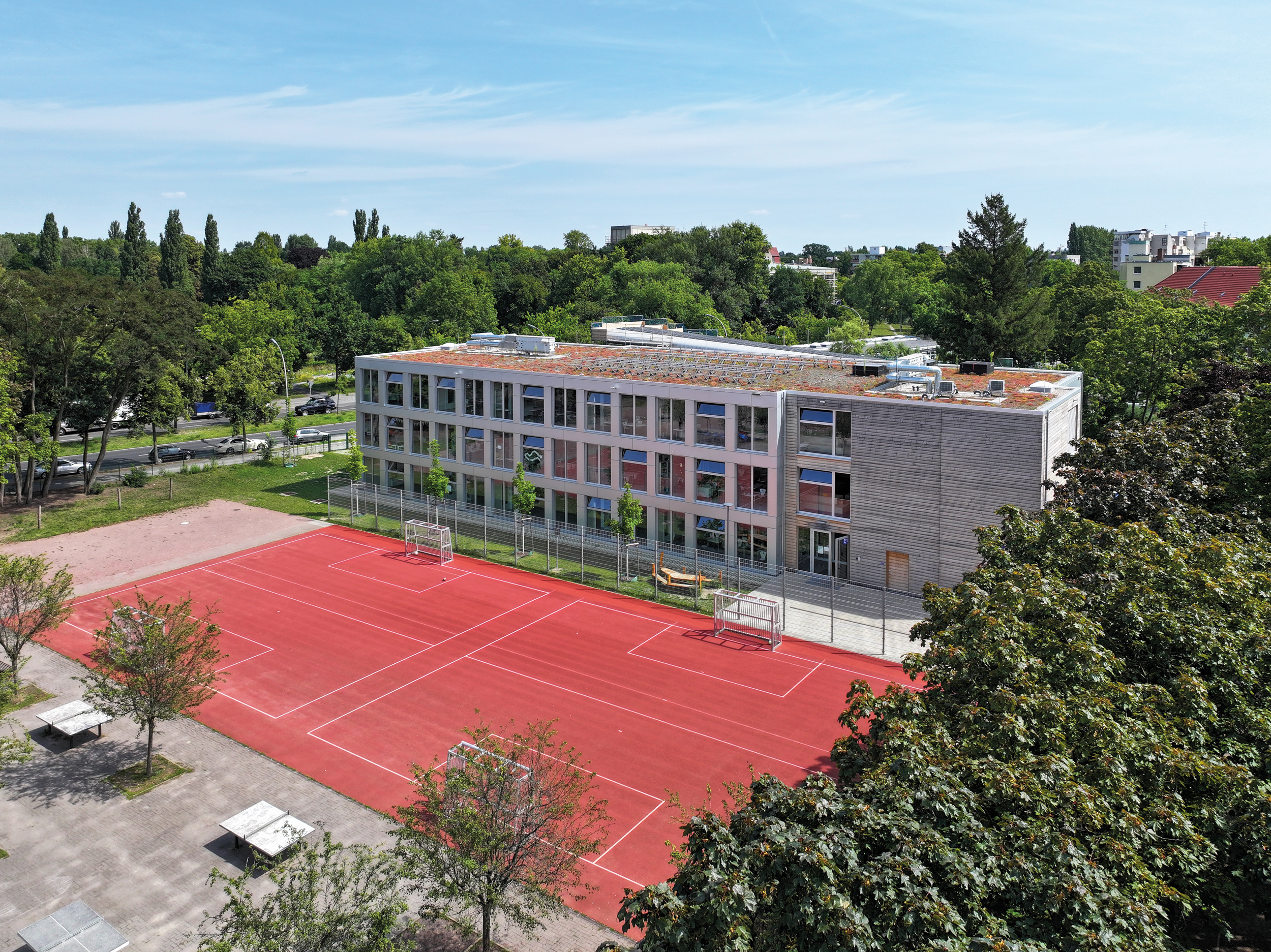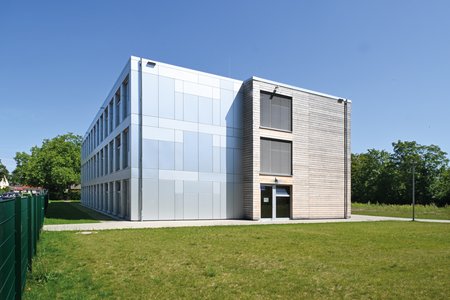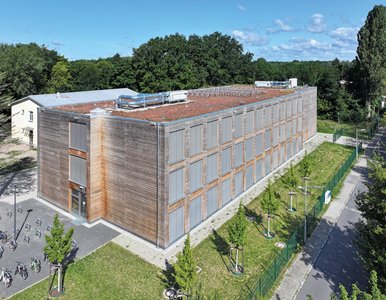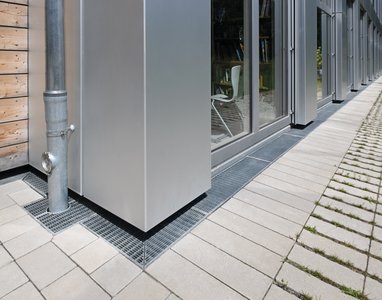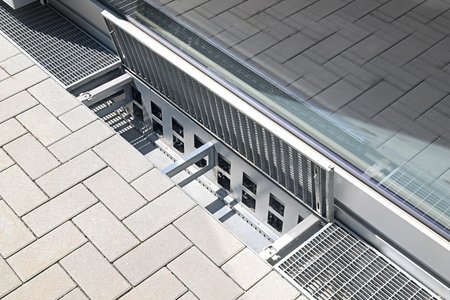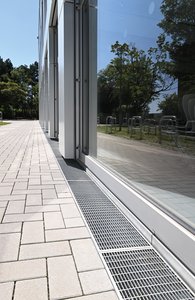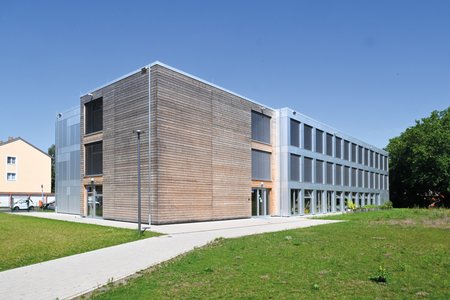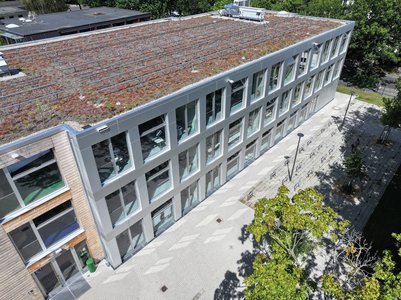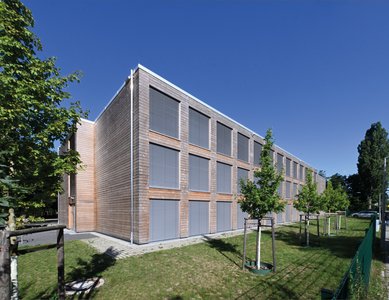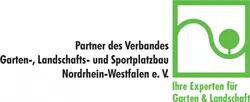The objective was clearly formulated from the very beginning: create enough new school places while simultaneously reducing renovation backlog. A promising concept emerged as early as the pilot project in 2016: a series of modular timber constructions designed by general planners. Gerrit Fluthwedel from the Berlin Senate Department for Urban Development, Building and Housing explains: “The benefits of these projects in terms of time and cost efficiency won us over. No temporary solutions, but long-lasting school buildings made from timber that are constructed in a short space of time and feature spatial concepts that meet the needs of modern education. In a growing city like Berlin, this approach can quickly satisfy the demand for school places while still ensuring a high level of quality.”
Construction challenges resolved with an eye to the future
The company Kaufmann Bausysteme GmbH based in the Austrian municipality of Reuthe was awarded the framework agreement as general contractor to construct the modular timber school extension buildings. Architecture office NKBAK from Frankfurt am Main was responsible for the design: a three-storey construction with a height of ten metres, which Kaufmann Bausysteme went on to build. 96 modules made of spruce wood, each measuring 3m wide and 8m long, make up a gross floor area of 2,950m² with a usable area of 1,900m². Consisting of 16 classrooms, eight common rooms and a dining hall, the new build can accommodate over 400 pupils. The construction time for every building was able to be reduced to no more than four months. Project Manager Sebastian Hagspiel from Kaufmann Bausysteme remarked: “The challenge lay in planning all the details before even starting on assembly in such a way that all the different trades could work side by side on the construction site once prefabrication was anywhere up to 90% complete. This drastically reduced construction time. With the standard of development we have today, modular construction presents an approach that is structurally well-engineered, optimised in terms of energy technology, and architecturally on a par with conventional constructions. Modular builds are a convenient option for any project seeking to create space efficiently, also for student accommodation or care facilities, for instance.”
The barrier-free HOMEB schools impressed everyone involved across the board as they also score points when it comes to sustainability: extensive green roofs with photovoltaic systems are to be installed on the 52m x 20m flat roof surfaces, and the volume of waste, as well as dust and noise pollution, is also lowered on the construction site thanks to the reduced number of work hours on site. What’s more, the use of wood improves the interior climate, which benefits general well-being and the ability to concentrate inside the space. “The field of construction also has to keep advancing,” says Managing Director Christian Kaufmann, explaining what motivates his company when building the schools. “Schools undergo transformation not only in their tasks, concepts and the ways in which they are organised, but also in the form and nature of new school buildings or renovations. School construction has to align with the educational approach; they are not merely spaces in which to house pupils, teachers and other staff. These rooms are actively used to educate and train the next generation; they have to meet the demands this entails.” Architect Andreas Krawczyk from NKBAK shares this opinion and describes the inspiration of the architecture office as follows: “What does a good educational construction look like today? It's not just a place for learning, but much more: an all-day environment for young people, a place of identification and a haven of calm in a fast-paced world. The pressing need for the quick construction of new educational buildings requires us as architects to orient ourselves towards what is feasible with regard to technology and materials. A modular approach works extremely well here. Timber not only adds obvious warmth, it also shows the beauty of a very practical material.” Designing a structure that will be built a total of 32 times across the entire city is a great recognition and also not something he takes for granted.
How materials and guilds intertwine
Kaufmann Bausysteme was able to take care of many of the project’s work steps in-house, but for certain aspects such as façade drainage, external expertise was called for. A cooperation that had already been in place for a number of years made the decision here easy for Sebastian Hagspiel: “Our relationship with Richard Brink has steadily grown closer through various different projects over the years. We have learnt from the company’s highly experienced experts that not every dewatering solution is suitable for timber constructions. When it came to the HOMEB schools, we therefore knew from the very start that we had to use the Stabile Air façade channels.”
The Stabile Air has been specially developed for wooden façades as the generous ventilation openings keep the building’s base aired. The metal products manufacturer from Eastern Westphalia produces its high-quality façade channels both in standard and custom dimensions, in order to satisfy individual circumstances on site and ensure precise dewatering at all times in line with the applicable standards. With a special version of the Stabile Air that features an additional projection, the manufacturer also offers a variant that is specifically tailored to every reveal measurement. With its simplified plug-in system, the channels are installed without typical angular blocks, saving even more time in what is already a quickly moving modular construction project. The distance to the base of the building prevents any capillary forces from forming and stops the wood absorbing any moisture. The water runs through the drainage slots before being released into the surrounding substrate.
The family-run company from Schloss Holte-Stukenbrock supplied 141 metres of its channel with a material thickness of 1.5mm for each HOMEB school building. Mesh gratings and drainage gullies manufactured in-house with sections cut out to fit around drain pipes complete the overall package. Made of hot-dip galvanised steel, the channels provide a striking contrast to the wooden façade, creating an ideal accent not just from an architectural perspective but also aesthetically together with the aluminium sheeting used as a façade cover. Gerrit Fluthwedel rounds off, commenting: “The BSO is a huge success story for the city and demonstrates how local politics tackle citizens’ issues head on. With around 13,000 new school places in total, the HOMEB schools are an important building block in this large-scale investment project and we would like to thank everyone involved in making it such a triumph.”
(approx. 7,820 characters)

