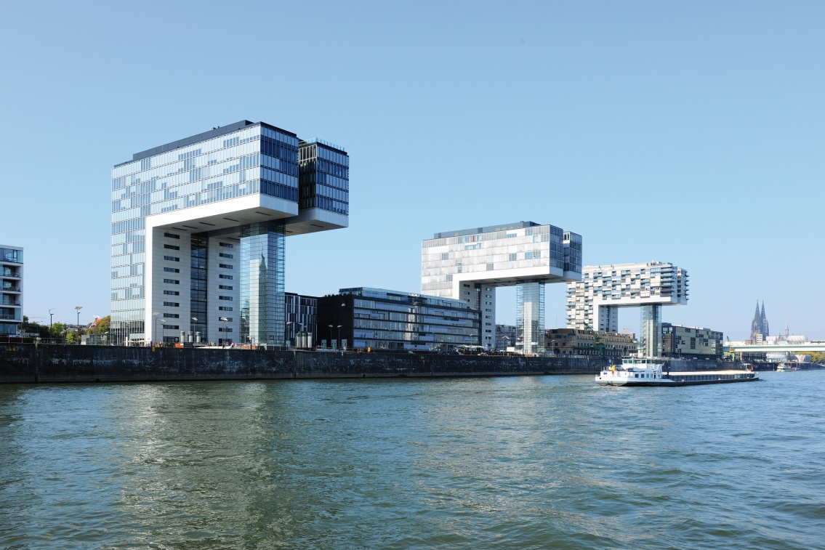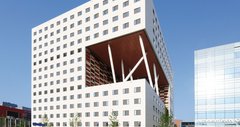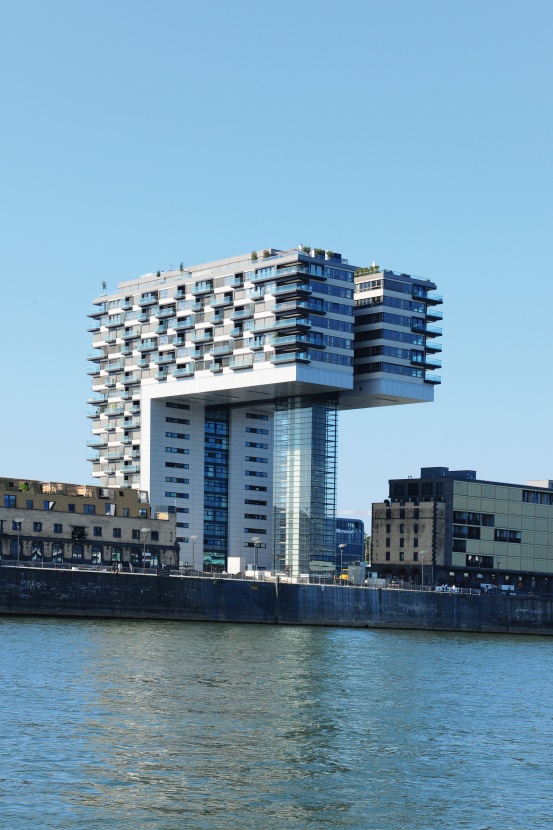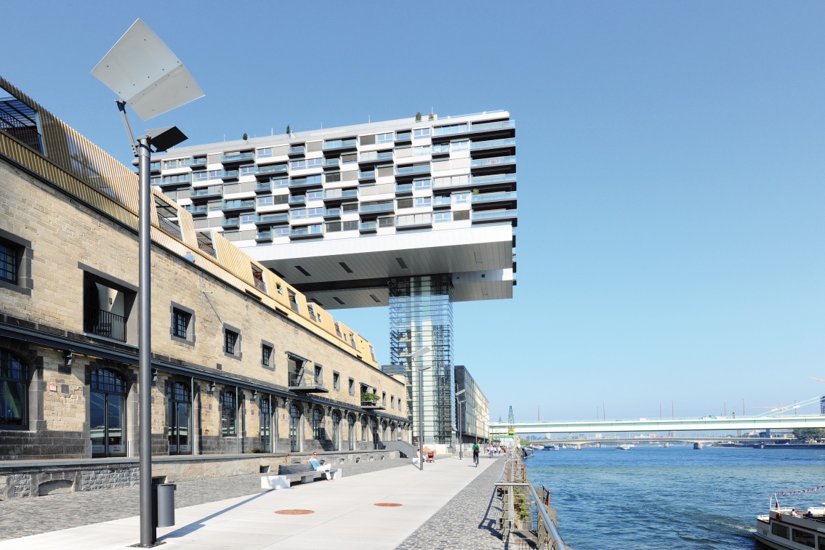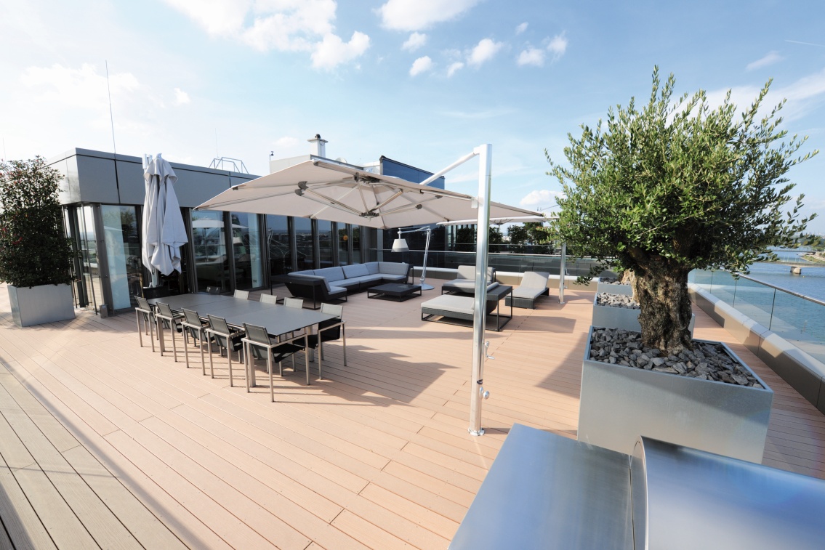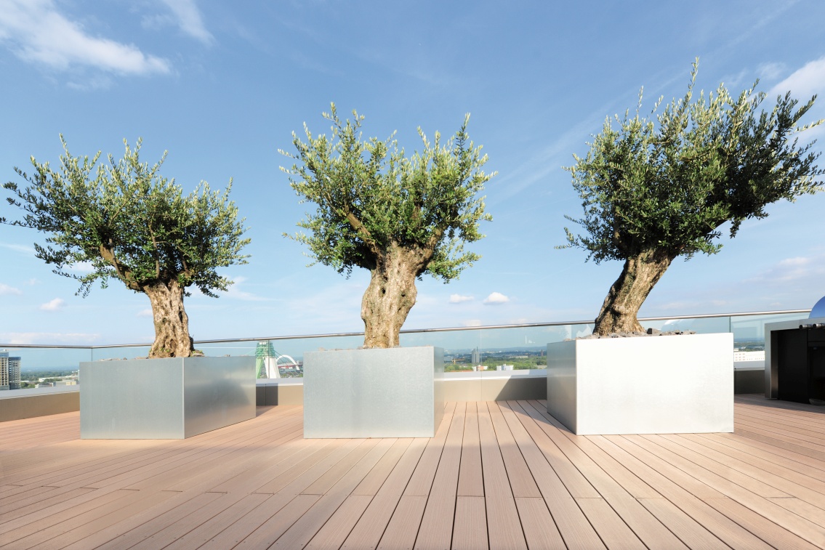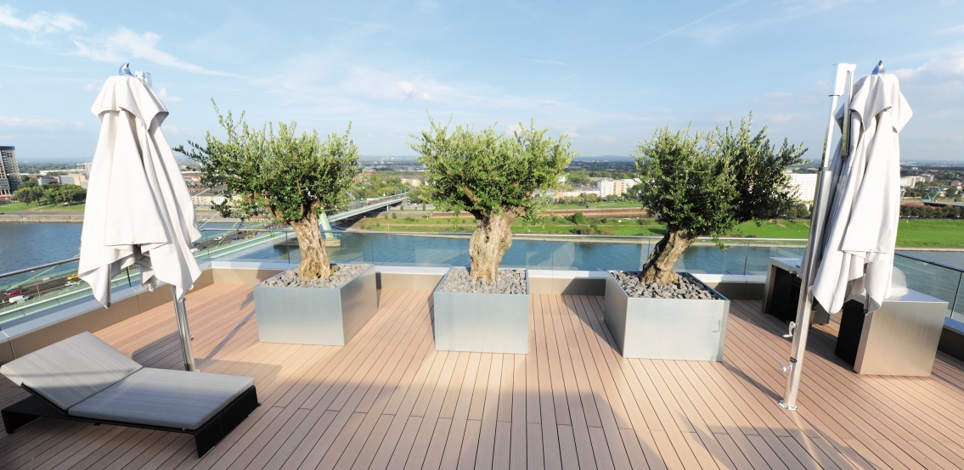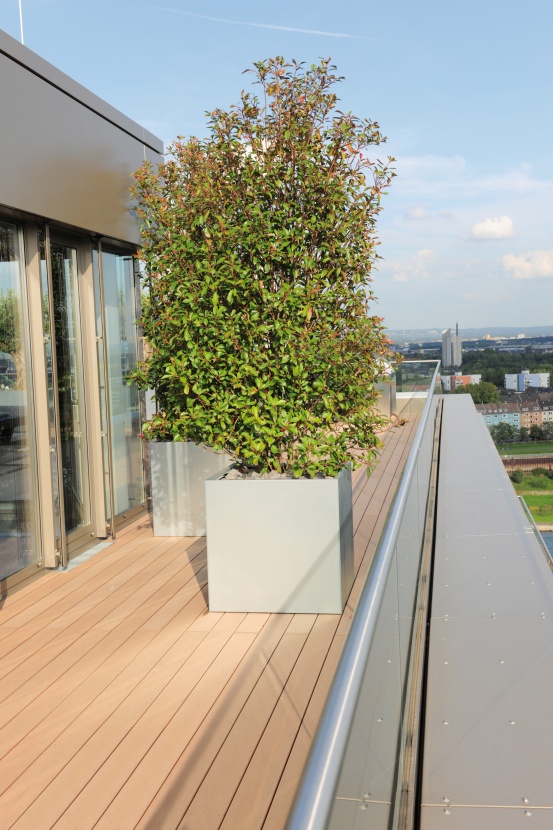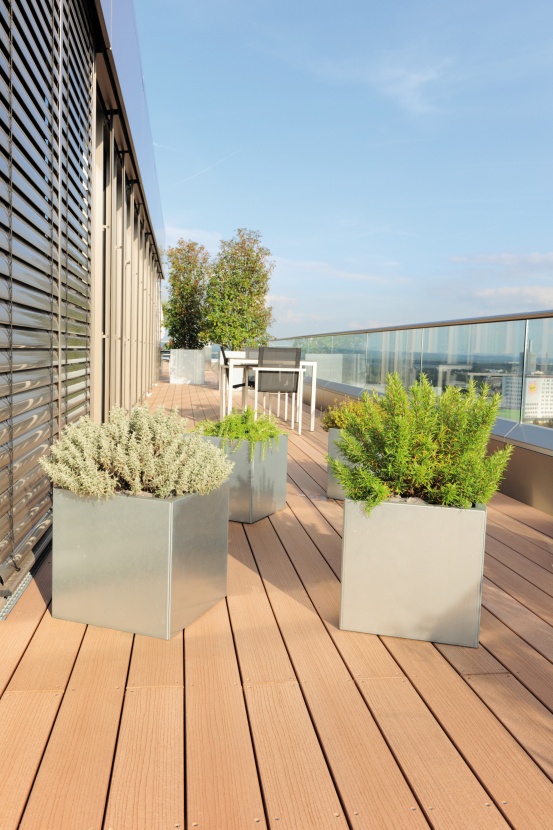The shape of the three Kranhaus buildings on the promenade in the Rheinauhafen district of Cologne, planned by Hamburg-based architects Bothe, Richter and Teherani, recreate the historic loading cranes with jibs facing out over the Rhine. The most northerly Kranhaus, Pandion Vista, was designed as a residential building and offers 133 exclusive separately owned apartments. Building work on this Kranhaus began in July 2008. The shell was completed two years later. With apartments fetching up to 8,000 euros per square metre, it is currently Cologne’s most expensive property.
Even on the ascent to the 18th floor of the Pandion Vista in a fully glazed panorama elevator, there are spectacular views of the Rhine which hint at the view afforded from the penthouse. The Marquardts have been living there since April 2011, and it was they who commissioned the architects at Häck Partner Architektur to design the interior and furnishings. The designers’ objective was to create harmony in the apartment and the outdoor space and to do justice to the exposed location above the Rhine and the roofs of Cologne. This aim was achieved in the design with high-quality, coordinating furniture and an open, loft-like living concept.
Extended living space
Opposite the 230 square metre living space is a terrace area of around 200 square metres. Seven doors lead from the light-flooded living area onto the balcony. Similar to the apartment, the terrace is divided into different functional areas. The Cologne-based architectural firm was also responsible for designing the space utilisation concept of the terrace. It is divided into an almost square area of 13 x 13 metres that serves as a lounge area for the residents and their guests. A narrower area with a width of three metres forms a space of relaxation and privacy for the residents. The focal point of the extensive terrace is a generously appointed seating area with sofas and easy chairs. Three large parasols made of heavy sailcloth provide shade, and a long table provides space for numerous guests. ‘For us, the outdoor space is an extension of the living room,’ says Michael Marquardt, owner of the apartment and managing director of Marquardt Produktion GmbH. In the future, discreet outdoor lighting will skilfully highlight the terrace with its perfectly coordinated furniture.
Spectacular view
A particular highlight of the terrace is its spectacular view: Cologne Cathedral can be seen to the north, and in the south, in good weather, the prospect extends as far as the Seven Hills. The view is marked, however, by the Rhine with its numerous different bridges. Standing by the balustrade, you have the feeling of literally soaring over the Rhine. This is due to an optical illusion, as the edge of the building ends in a line with the edge of the quay.
Mediterranean flair
The eye-catching feature on the terrace is the three Italian olive trees, all over 200 years old. Pütz Galabau from Kürten was responsible for the planting. Three square-shaped plant boxes, custom-made by Richard Brink GmbH & Co. KG, provide a suitable place for the trees. ‘We had several requirements of the plant troughs: they had to be weatherproof and suit the elegant style of the terrace,’ explains Georg Häck, owner of Häck Partner Architektur. The architect is bowled over by the tailor-made, one-metre wide stainless steel plant boxes, specially designed to accommodate the size of the trees’ root balls. To ensure that these awe-inspiring olive trees also survive the low outdoor temperatures, the plant boxes have been insulated with Styrodur. In the winter, the olive trees also have a protective covering and are irradiated by heating elements.
Separate areas
Two further 80 centimetre wide plant boxes containing photinia separate the large terrace from the private area connected to the sauna. In front of the second entrance into the kitchen stands a small table where the residents enjoy their breakfast when the weather is nice. ‘We thought it was important to divide the terrace into two areas to allow for privacy. The metre-wide plant boxes form a visual dividing line here,’ says Adelheid Pradella, the architect responsible for the setup. In this private area, fresh kitchen herbs like thyme, rosemary and oregano grow in five additional stainless steel plant boxes by Richard Brink GmbH & Co. KG. The bottoms of the troughs feature drainage holes with a diameter of 8.5 millimetres through which excess water is diverted.
Harmonious impression
The shiny stainless steel of the plant boxes matches the balcony’s railings, the large barbecue and the stainless steel elements of the terrace furniture, providing a harmonious overall impression in this outdoor space. The apartment’s owners are delighted with the linear design of the plant tubs and have commissioned Richard Brink GmbH & Co to produce more custom-made items soon to be used as storage boxes for sofa cushions, and as kitchen plant boxes for indoors.

