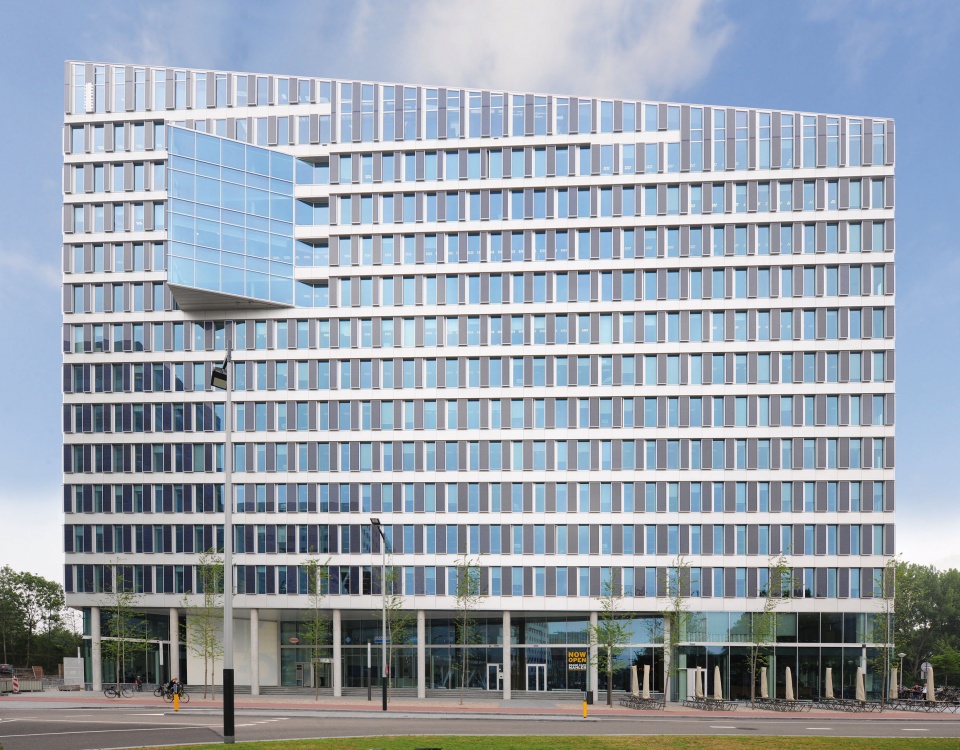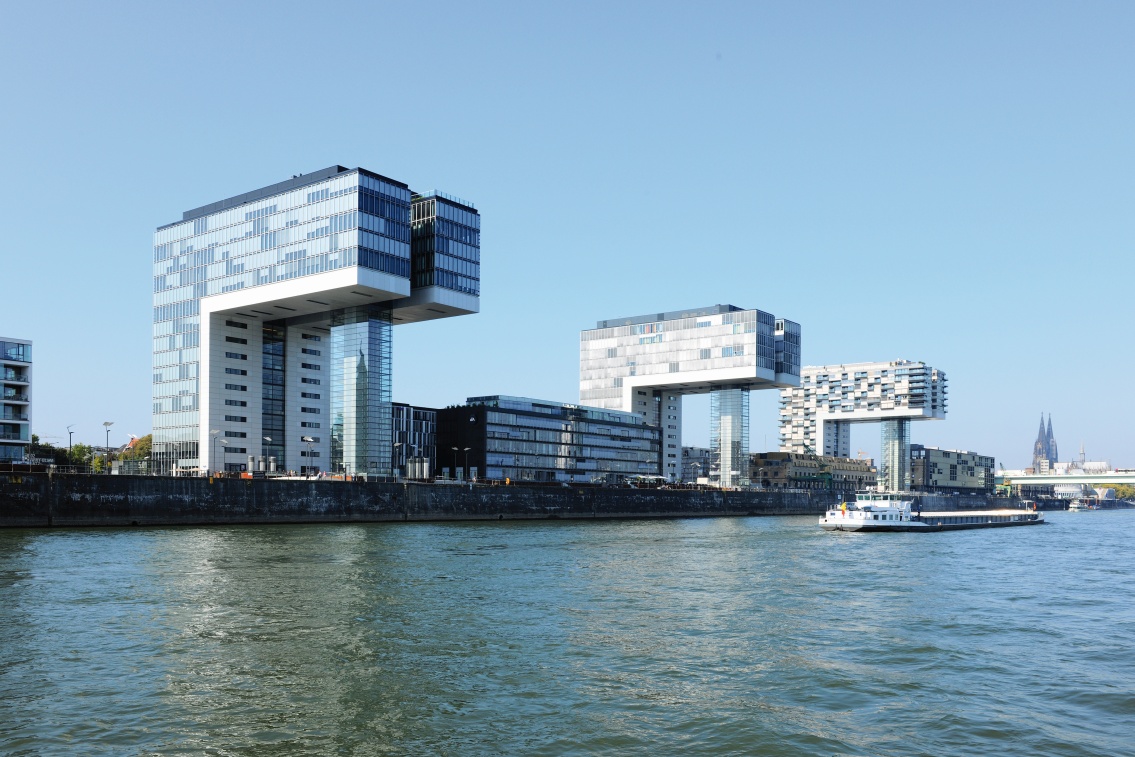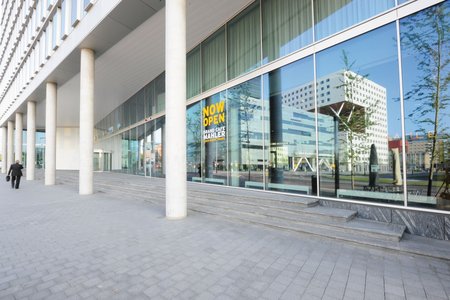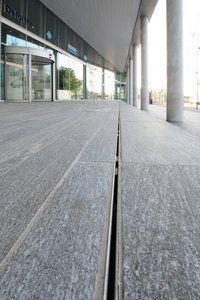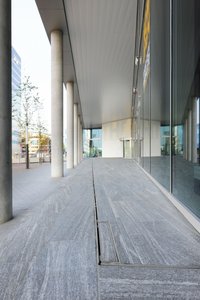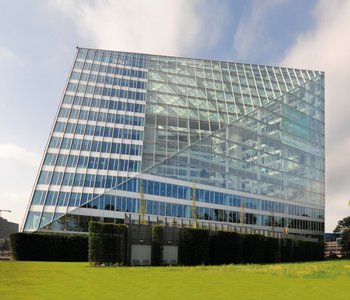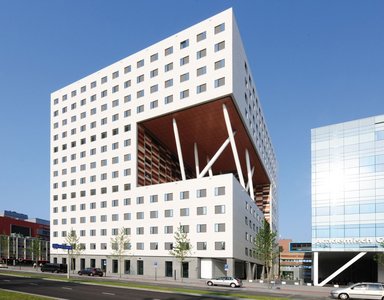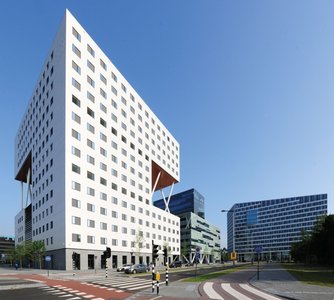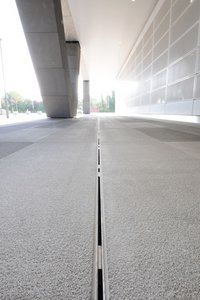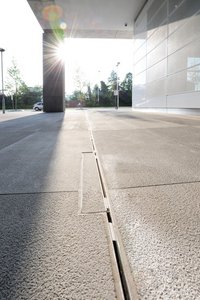The Zuidas (South Axis) quarter of Amsterdam offers up to 4.2 million m2 of real estate capacity. A large part of this potential is set to be exploited in the years to come. The area is scheduled for completion by 2040. It is designed to make an international statement while still featuring traditional elements of Amsterdam. The idea is to create a high-calibre living and working environment that is both dynamic and cosy. The location will also be safe, easily accessible and enduring.
One of the world’s most sustainable buildings: ‘The Edge’
The office building on Gustav Mahlerlaan street, ‘The Edge’, is particularly well aligned with the ecological mindset of the city quarter. This 40,000 m2 building is one of the ‘smartest’ and most sustainable in the world. International real estate developer and investor OVG Real Estate designed it so that, among other things, its energy consumption would be constantly documented and it would adapt to changing climate conditions. In implementing its designs, OVG Real Estate worked closely with its partners, particularly the main tenant Deloitte, the globally leading financial auditing and consulting firm. The intensive cooperation resulted in a building focused on the comfort, health and productivity of the employees inside. For its clever technology and the use of advanced innovations, the building was honoured with the highest rating ever awarded by the panel of the Building Research Establishment Environmental Assessment Methodology (BREEAM). ‘The Edge’ was certified as ‘outstanding’ and achieved a rating of 98.36 per cent, surpassing the previous highest-ranking London building, ‘One Embankment Place’. The commercial property won the BREEAM award in the ‘Office New’ category. It also won the ‘Your BREEAM’ public choice award.
PLP Architecture from London designed a working environment that centred on a 15-storey atrium with a restaurant, café, showrooms and conference rooms. Climate and energy efficiency is achieved through the building’s shape and orientation. Among other things, solar energy systems on the south façade and a thermal aquifer storage system under the building contribute to an energy-neutral state.
With its light and airy look, ‘The Edge’ blends in harmoniously with the architecture of the entire Zuidas quarter. Even the entrance area is characterised by linearity and a minimalist design. And the dewatering system was to continue this theme, blending into the surrounding pavement as discreetly and invisibly as possible. Narrow channels were needed that would also ensure the reliable drainage of falling rainwater. Lamina slotted channels from Richard Brink meet these requirements. They were installed by employees from Tilma Totaal Afbouw B.V., which was commissioned by general contractor G&S Bouw, and the consulting engineers from the Deerns Group. The stainless steel dewatering solution stretches across the entire base of the building entrance. A total of 41 m of slotted channels were installed. The channels fit the gradient perfectly thanks to their adjustable height. Three custom-made inspection boxes allow for easy cleaning of the system. They are straightforward to open, flush and clean using insertable locking boxes with screw-on handles. Since the covers of the inspection boxes are designed as slab covers, the natural stone of the entrance area can be put inside them, ensuring a uniform overall look.
An efficient lab: ‘O|2’ at VU Amsterdam university
The ‘O|2’ lab at the VU (Vrije Universiteit) Amsterdam is located on De Boelelaan street, just a few metres from ‘The Edge’. ‘O|2’ stands for oxygen and is thus a symbol of life. It is one of the first Dutch university buildings erected with a special research focus in mind. Scientists from VU Amsterdam, the VU Medical Centre and the University of Amsterdam study important aspects of the ‘Human Health & Life Sciences’ field in this lab. Sharing the high-quality equipment and space creates the perfect environment for efficient collaboration and knowledge transfer.
EGM architects designed the lab in the shape of a huge cube with two cut-outs. Angled columns support the structure of the cut-outs. An atrium lets natural daylight into all areas of the 33,000 m2 building. The first level offers a generous space with restaurants, an information centre, a conference hall, meeting rooms and a bicycle station. Parking is located under the building. Sustainability was at the forefront of designers’ minds in this project, too: for example, the building is cooled using water from the nearby Nieuwe Meer lake and the landscaped roof provides insulation for the building.
The functional and design requirements of the ‘O|2’ lab are similar to those of ‘The Edge’. Clear yet modest shapes make up the cube and its façade. To match this, workers from the company Van Stokkum also chose to install the height-adjustable Lamina slotted channels in front of the entire entrance. As the channels feature minimal gaps for draining away water, the narrow dewatering solution provides the numerous pedestrians using the building a comfortable transition from outside to inside. The system is fitted with two custom-made inspection boxes and 43 m of channels that all run level with the ground. The slab covers were laid with the same concrete flooring as the entrance area. The 1.5 mm stainless steel design is an aesthetically appealing solution of lasting quality that quietly yet confidently lives up to the design demands of the front section of the building.

