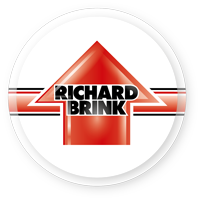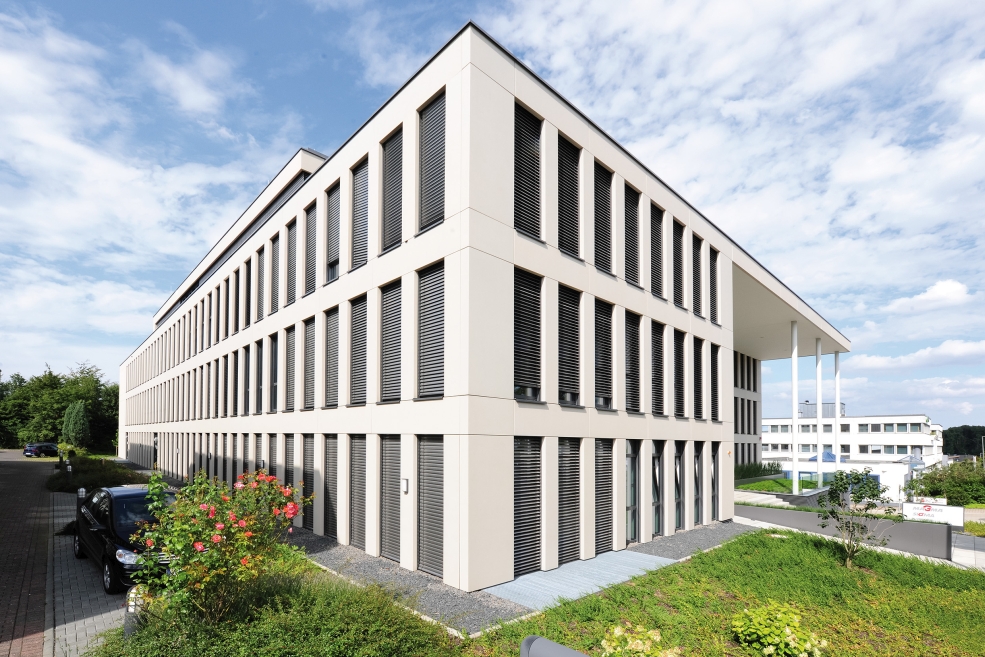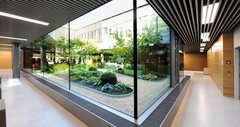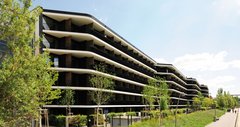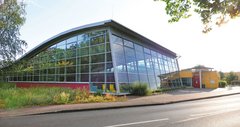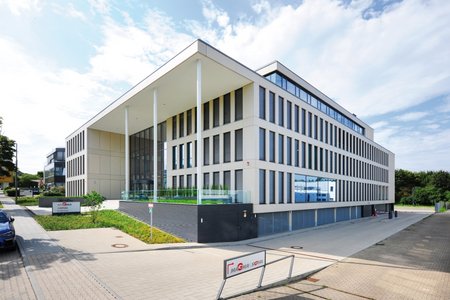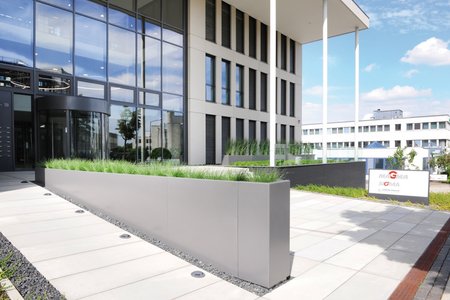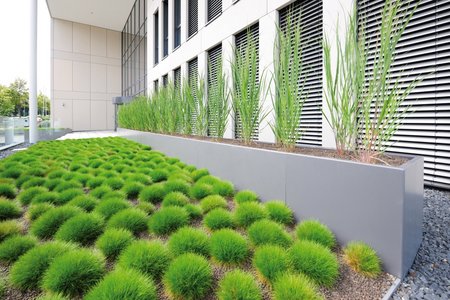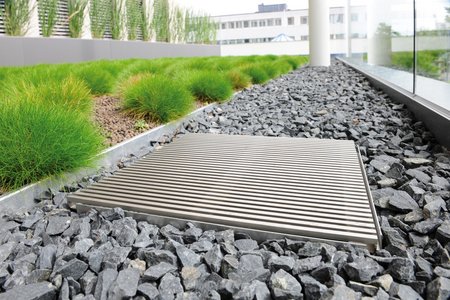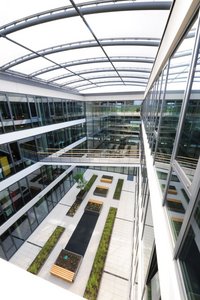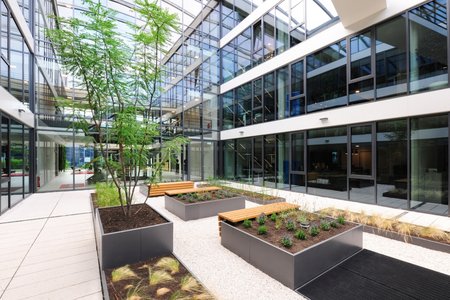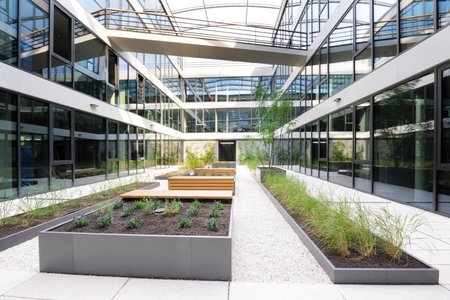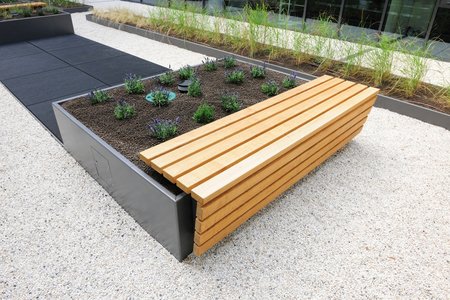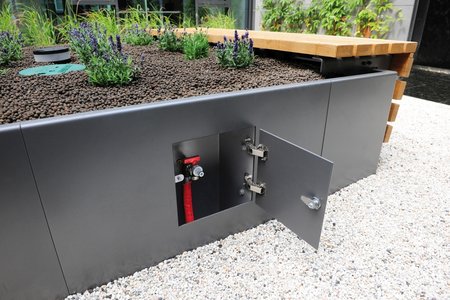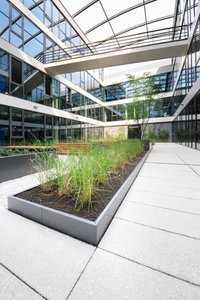Space is certainly not a concern for employees of MAGMA GmbH, market leader for casting process simulation, and its sister company SIGMA GmbH: the four-storey new build on Kackertstrasse boasts 8,550 square metres of usable floor space and 110 parking spaces over two underground garage levels. The building’s structure was designed to slot perfectly into the local streetscape. “Our plans took the surrounding area into consideration in terms of street lines and height – the office building represents a stabilising element within an otherwise heterogeneous industrial area,” says architects Thomas Zehnpfennig and Andreas Trick from architecture firm nbp architekten based in Roetgen near Aachen, which was entrusted with the building’s design.
A place to work and wind down
The balance between work and rest is key to the building’s overall design. With the implementation of the building project, a pleasant and at the same time stimulating work environment has been created that also provides space for employees to recharge their batteries and discuss ideas: the combination of communication areas, meeting points and generously proportioned office spaces as well as a lounge with an exceptional view and the planted atrium makes the building an ideal place to work.
The projecting roof element at the front of the building makes for a distinct architectural feature; together with the spacious foyer, it creates a welcoming entrance area that leads down to the roadside. A series of raised beds in the courtyard that extend as far as the pavement links this public area to the private workspace. This inviting and open feel continues into the building, where the focus is placed on transparency through spacious offices and large-scale glass fronts.
Employees can take a moment to relax in the atrium between meetings and work phases. A lightweight membrane roof structure lets in plenty of natural light. The roof provides protection against the elements and enables the atrium to be used year-round. When designing the vertical space, the planners wanted to bring in a touch of nature, incorporating planted walls and raised beds as well as a water wall that helps climatize the space on hot days.
Planting made to measure
The architects planned to incorporate custom-built raised beds in both the atrium and the entrance area. Planting systems were sought in different heights, preferably with integrated inspection flaps for the irrigation systems and electrotechnical supply, as well as benches to one side. The planners and the client, MAGSI Wertimmobilien-Verwaltungs-GmbH, found a competent partner in Richard Brink GmbH & Co. KG that was able to meet all their requirements quickly and reliably. The metal products manufacturer from Schloß Holte-Stukenbrock produced a total of twelve made-to-measure raised beds in an impressive display of the company’s dedication to meeting customers’ needs.
The various beds were finished in heights of 415, 700, 900 and 1,100 millimetres; four of them were fitted with wooden benches. The company Richard Brink offers its raised beds in the standard materials COR-TEN steel, stainless steel and aluminium. The latter two materials can also be finished with a powder coating in any RAL colour in line with customer specifications. Precisely this kind of individual solution was sought for the project in Aachen, where the aluminium beds were coated in the RAL colour iron mica (DB 703). With its bespoke raised beds, the manufacturer provided a solution that met the customer’s functional and aesthetic requirements.
Tailor-made production
Partially protected by the projecting roof, the entrance area is sometimes exposed to the elements. It therefore required an additional dewatering solution that would ensure surface water was consistently drained away. It was important that the selected product would subtly blend into the surrounding area while reliably handling even large volumes of rainwater. The drainage gullies from the company Richard Brink proved to be the perfect fit. The planners opted for stainless steel Hydra gullies with base elements. Hydra Linearis bar gratings were chosen to cover the gullies. Due to their precise fit and high-quality craftsmanship, the products were quick and easy to install.
Both the client and the planners were extremely pleased with the result. “We were both equally impressed,” architect Thomas Zehnpfennig says. “It was a pleasure to work with the company Richard Brink and its competent staff. We look forward to incorporating the solutions offered by Richard Brink GmbH & Co. KG again in future projects.”
