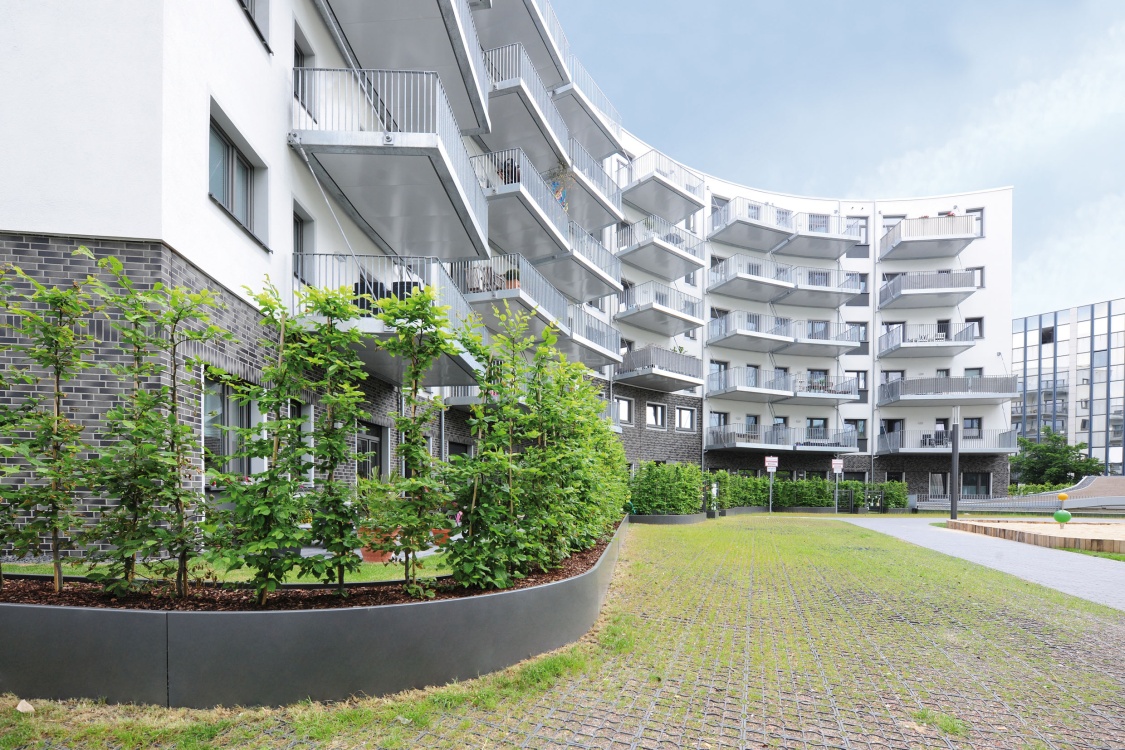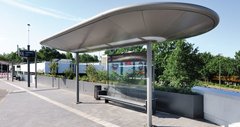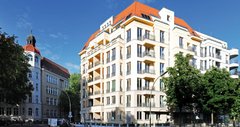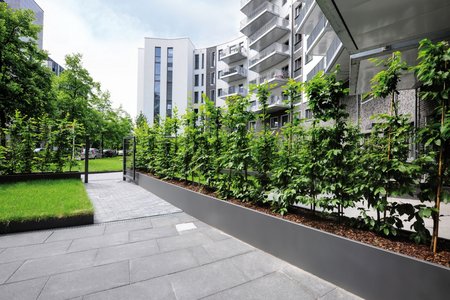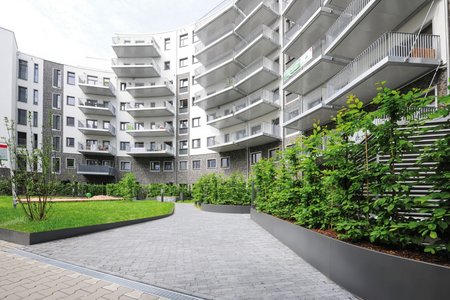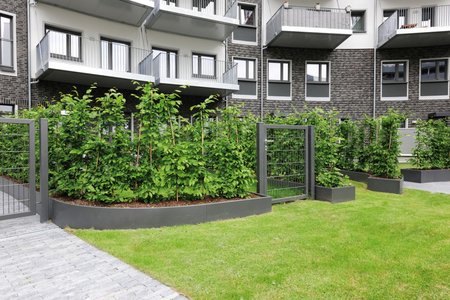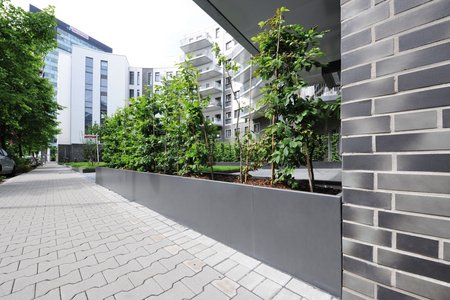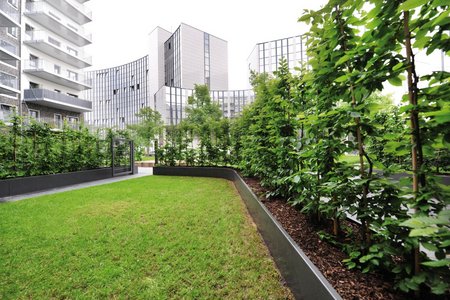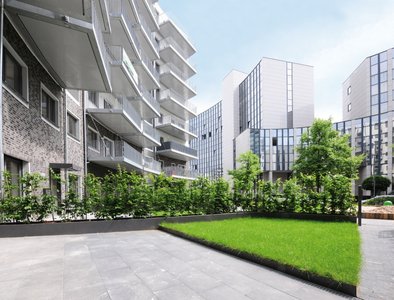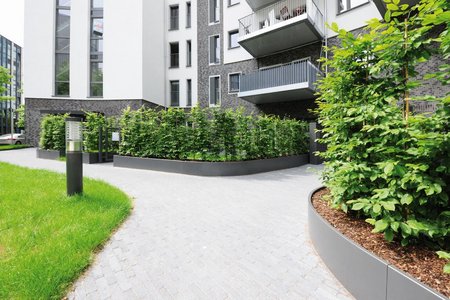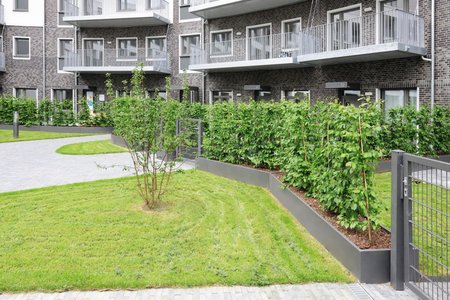After several major tenants left the site on Grafenberger Allee at the start of the new millennium, many office spaces went unused. Built in 1991, the Thyssen Trade Center alone was left with 33,000m2 of empty space. It would have taken years to rent this out to full capacity again. Due to its convenient location, it therefore made sense to redesign the area as an attractive residential complex. The 40,000m2 area is situated between the city centre and Grafenberg forest. Shops, childcare and schools as well as places to eat and drink can all be found nearby.
Germany’s largest transformation project
Demolishing the existing structures to then build the Thyssen headquarters anew was not an option for the transformation. Düsseldorf-based architects Konrath und Wennemar Architekten Ingenieure therefore completely redesigned the existing complex. The resource-efficient gutting and redevelopment project that gave way to the ‘Living Circle’ is the largest transformation project of its kind to date in Germany. The design takes inspiration from the original character of the complex. The wing of the building is open, light and spacious. 340 new flats ranging from 55 to 140m2 in size were created and are now home to people of all generations.
The concept also involved enhancing the outdoor areas and adding more greenery, which was overseen by FSWLA Landschaftsarchitektur GmbH from Düsseldorf. The outdoor areas consist of seven circular, semi-open courtyards that are accessible from the adjoining streets and add a lush splash of green to the urban surroundings. The round geometry of the existing structure was therefore maintained as a defining element. The residents on the upper floors benefit from balconies that are discreetly integrated into the façade. Besides the open garden areas that can be enjoyed by all tenants and visitors, the flats on the ground floor also have their own small gardens. Raised beds from the company Richard Brink were used to separate these gardens from the public areas. Garden gates give ground floor residents direct access to the public green spaces and playgrounds.
Plant systems for privacy
In all, the company produced more than 2,300 running metres of raised bed walls from 3mm thick aluminium, of which 432m have a radial shape and continue the theme of ‘curves’ seen throughout the building complex. Alongside these custom-made products, employees from the company Weseler W+H Lankes GmbH installed 194 outer corners. The raised beds are 500mm tall and 600mm wide, thus offering enough space to plant hornbeam hedges. This choice of planting creates natural enclosures, which increases residents’ privacy. The plants also ensure a pleasant climate during the warmer seasons. All raised beds come furnished with tie rods, which guarantee stability and prevent the containers from buckling under the weight of the soil. Thanks to the plastic coating in DB shade 703 (dark grey), the products blend harmoniously with the clinker brick façade of the ground and upper floors and also the surrounding paving.
The manufacturer also coated the 5mm thick aluminium strip edgings in the same colour. They border the private garden lawns as a special type of edging solution. Alongside the terraces, paths and raised beds, the strip edgings add a third level to the outdoor areas. Of the 2,268 running metres produced, 107m had a rounded shape.
Model for more inner-city nature
Thanks to their customisable nature, the metal products facilitated the circular concept in terms of both design and installation. ‘Thanks to the serial numbers furnished on each segment, it was easy to bring the sophisticated raised bed landscapes to life. Their dimensional accuracy, quality and punctual delivery make Richard Brink a reliable partner,’ summarised Christian Verlande, construction foreman at W+H Lankes GmbH. The overall outcome is a collection of individually designed green spaces of both a private and public nature. The transformation of the area also presents a pioneering example of what can be achieved when redesigning urban landscapes with an eye to more nature and a higher quality of life.

