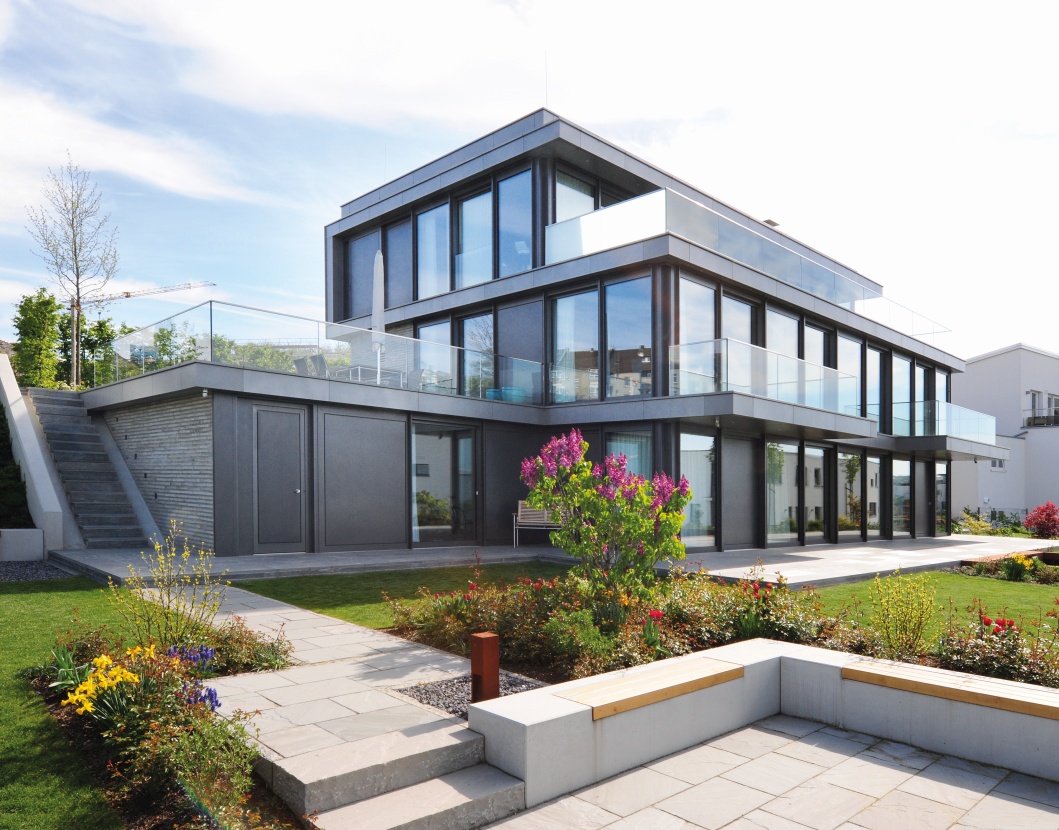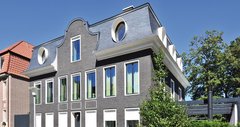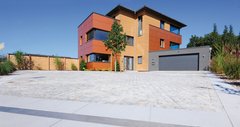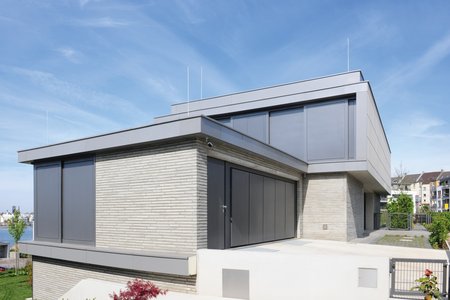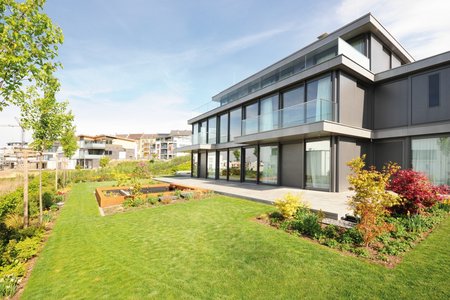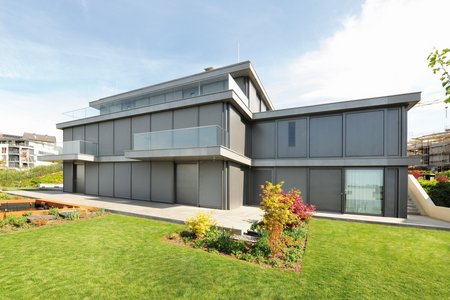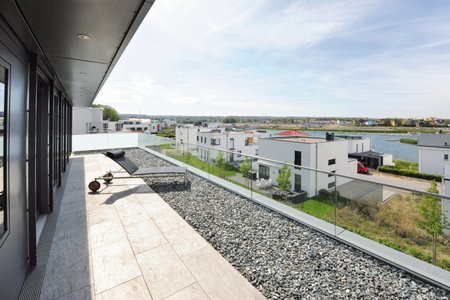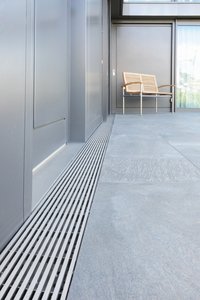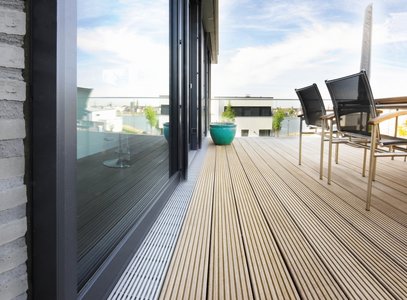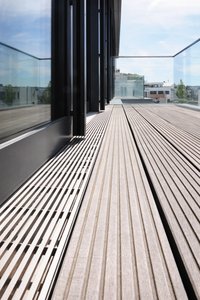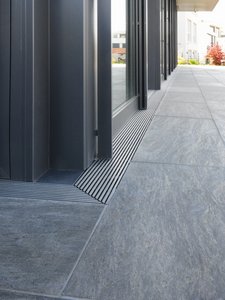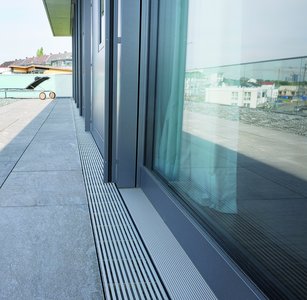The ‘Südhang’ residential district to the north of the lake is characterised by its steep, south-facing topography, providing virtually all properties with a view of the water. A plot of 1200 square metres towards the top of the slope was chosen as the site to build a spectacular new home with a prime outlook over Phoenix Lake. This extraordinary location inspired the architects to design a cube-shaped building with floor-length window façades that open out towards the water. ‘We wanted to create a building that would be in keeping with the local area,’ explains architect Ralf Schulte-Ladbeck. Built into the hillside, the three-storey building accommodates the difference in elevation across the plot perfectly. Only two of these storeys are visible at street level, with the upper floor projecting out over the ground floor to form an overhang above the building entrance. The other floors are also accentuated by yet further projections, complete with metal cladding to set them apart from the rest of the façade. This effect serves to divide the entire building into distinct horizontal layers. The view over the 24 ha Phoenix Lake can be enjoyed from all living spaces in the building, including the five terraces and balconies.
Special dewatering solution for hillside locations
The planners were keen to eliminate all barriers between the indoor and outdoor spaces to create one continuous flowing space overlooking Phoenix Lake. These barrier-free thresholds required reliable protection against precipitation, as they can compromise the leak-tightness against driving rain force around windows and doors. The steep slope of this hillside site also called for a professional dewatering solution to provide long-term precipitation protection for both the living space and the structural fabric. The adjustable height of the Fultura drainage channels from Richard Brink GmbH & Co. KG made them the ideal choice for the façade. This feature means they can be adapted perfectly to the necessary height to create a seamless transition onto the terraces and balconies in conjunction with the stainless steel cover gratings. In the event of heavy rain, any precipitation that falls at the top of the hillside is drained away reliably by the dewatering solutions. Drainage channels and designer cover gratings also came into play for the transitions between the external stairs with a natural stone finish. Roofer Manfred Löhr from A. Löhr GmbH & Co. KG in Lünen was responsible for installing all of the drainage systems.
Harmonious materials
The architects really thought through the significance of the materials on this project to create a coherent overall impact. ‘The client was extremely keen for us to use premium materials and channel their individual qualities into our work,’ explains Ralf Schulte-Ladbeck. The new three-storey building sits on a base of exposed brickwork made up of long, grey clinker bricks to really emphasise the bed joints. The screened, exposed concrete element of the façade emphasises that this solid building structure is firmly rooted in the landscape. On the other hand, the glass façade that looks out over the lake lends the cube a more relaxed feel, as it creates transparency to flood the internal spaces with light. As these windows come complete with canvas sun protection to cover them over entirely when needed, the visual appearance of the building can be transformed in an instant. The sun protection mimics the effect of the metallic elements on the external walls whilst still ensuring outstanding illumination of the internal spaces. Occupants can therefore rest assured of privacy against unwanted attention. Sliding doors mark the gateway between all living areas and outdoor spaces, where the terraces and balconies are appointed with high-quality timber panels. And to echo the surroundings even further, the garden includes weathering steel accents that are reminiscent of the former steelworks that used to stand at the site.
Drainage channels with designer covers
In addition to providing maximum functionality, the chosen dewatering solutions also had to live up to a certain standard of design. Their designer covers therefore complement the building materials perfectly. In keeping with the handrails and letterbox, the Hydra Linearis gratings made by Richard Brink GmbH & Co. KG are made from stainless steel. The longitudinal bar gratings won the renowned Red Dot Design Award in 2010. The design of the drainage channel covers is perfectly in keeping with architect Ralf Schulte-Ladbeck’s minimalist approach, which involves paring down structural elements to basics in order to highlight special features.
Built to last
The energy facilities for the building were the subject of special consideration during construction. ‘Our main priority has to be dealing with water responsibly as a resource,’ explains Ralf Schulte-Ladbeck. This is why rainwater is collected in a tank and used for a variety of purposes, including watering the garden. Inside the building, an intelligent BUS system provides the perfect ambient temperature and efficient power distribution. The architect was even able to come up with an interior design to suit the client’s specific requirements.
Resilient dewatering and drainage channels
To ensure even the garage is protected against the effects of precipitation, heavy-duty Stabile dewatering channels were installed at the edge of the driveway and along the garage threshold. These custom-made dewatering channels are surrounded entirely by concrete and covered with reinforced Hydra Linearis gratings. This reinforcement allows cars to drive over them without a hitch. All in all, this house on Phoenix Lake is protected against precipitation in the long term by more than 40 metres of dewatering and drainage channels.

